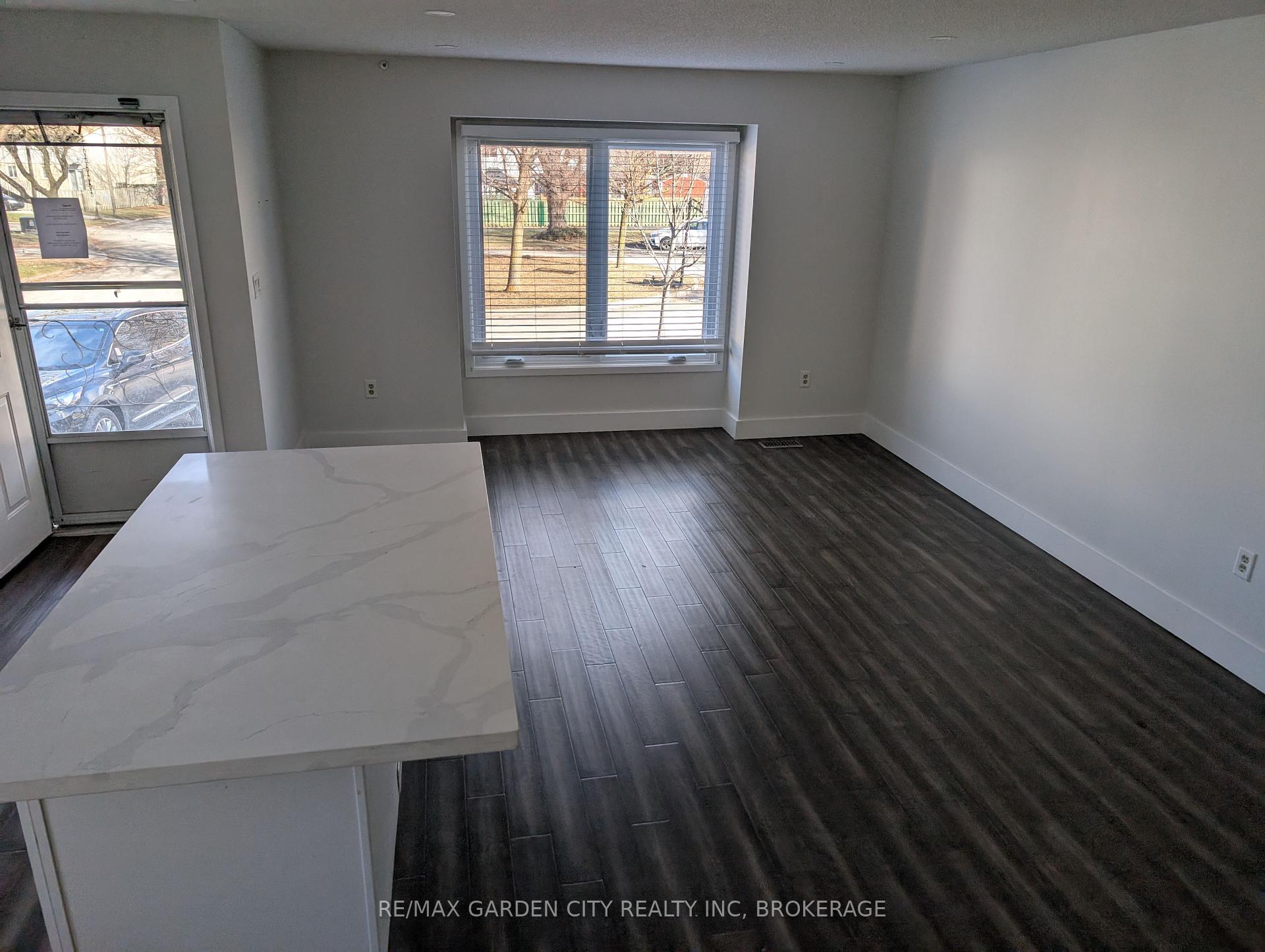Hi! This plugin doesn't seem to work correctly on your browser/platform.
Price
$599,999
Taxes:
$3,768
Assessment Year:
2024
Occupancy by:
Vacant
Address:
19 CECELIA Cour , St. Catharines, L2M 7R7, Niagara
Acreage:
.50-1.99
Directions/Cross Streets:
CARLTON & WINDWARD
Rooms:
6
Bedrooms:
2
Bedrooms +:
1
Washrooms:
2
Family Room:
T
Basement:
Partially Fi
Level/Floor
Room
Length(ft)
Width(ft)
Descriptions
Room
1 :
Main
Kitchen
18.07
9.05
Hardwood Floor
Room
2 :
Main
Living Ro
24.01
10.00
Hardwood Floor, Combined w/Dining
Room
3 :
Second
Bedroom
10.00
12.10
Walk-In Closet(s), Hardwood Floor
Room
4 :
Second
Bedroom 2
8.10
9.84
Hardwood Floor
Room
5 :
Ground
Bedroom 3
8.99
12.04
Hardwood Floor
Room
6 :
Ground
Family Ro
8.99
17.12
Hardwood Floor, Walk-Out
Room
7 :
Basement
Bathroom
0
0
5 Pc Bath
Room
8 :
Basement
Laundry
17.97
19.98
Unfinished
No. of Pieces
Level
Washroom
1 :
4
Second
Washroom
2 :
5
Basement
Washroom
3 :
0
Washroom
4 :
0
Washroom
5 :
0
Washroom
6 :
4
Second
Washroom
7 :
5
Basement
Washroom
8 :
0
Washroom
9 :
0
Washroom
10 :
0
Property Type:
Semi-Detached
Style:
Backsplit 4
Exterior:
Brick Veneer
Garage Type:
None
(Parking/)Drive:
Private
Drive Parking Spaces:
2
Parking Type:
Private
Parking Type:
Private
Pool:
None
Approximatly Age:
31-50
Approximatly Square Footage:
1100-1500
Property Features:
Public Trans
CAC Included:
N
Water Included:
N
Cabel TV Included:
N
Common Elements Included:
N
Heat Included:
N
Parking Included:
N
Condo Tax Included:
N
Building Insurance Included:
N
Fireplace/Stove:
N
Heat Type:
Forced Air
Central Air Conditioning:
None
Central Vac:
N
Laundry Level:
Syste
Ensuite Laundry:
F
Elevator Lift:
False
Sewers:
Sewer
Percent Down:
5
10
15
20
25
10
10
15
20
25
15
10
15
20
25
20
10
15
20
25
Down Payment
$197.5
$395
$592.5
$790
First Mortgage
$3,752.5
$3,555
$3,357.5
$3,160
CMHC/GE
$103.19
$71.1
$58.76
$0
Total Financing
$3,855.69
$3,626.1
$3,416.26
$3,160
Monthly P&I
$16.51
$15.53
$14.63
$13.53
Expenses
$0
$0
$0
$0
Total Payment
$16.51
$15.53
$14.63
$13.53
Income Required
$619.26
$582.39
$548.68
$507.53
This chart is for demonstration purposes only. Always consult a professional financial
advisor before making personal financial decisions.
Although the information displayed is believed to be accurate, no warranties or representations are made of any kind.
RE/MAX GARDEN CITY REALTY INC, BROKERAGE
Jump To:
--Please select an Item--
Description
General Details
Room & Interior
Exterior
Utilities
Walk Score
Street View
Map and Direction
Book Showing
Email Friend
View Slide Show
View All Photos >
Affordability Chart
Mortgage Calculator
Add To Compare List
Private Website
Print This Page
At a Glance:
Type:
Freehold - Semi-Detached
Area:
Niagara
Municipality:
St. Catharines
Neighbourhood:
444 - Carlton/Bunting
Style:
Backsplit 4
Lot Size:
x 214.33(Feet)
Approximate Age:
31-50
Tax:
$3,768
Maintenance Fee:
$0
Beds:
2+1
Baths:
2
Garage:
0
Fireplace:
N
Air Conditioning:
Pool:
None
Locatin Map:
Listing added to compare list, click
here to view comparison
chart.
Inline HTML
Listing added to compare list,
click here to
view comparison chart.
MD Ashraful Bari
Broker
HomeLife/Future Realty Inc , Brokerage
Independently owned and operated.
Cell: 647.406.6653 | Office: 905.201.9977
MD Ashraful Bari
BROKER
Cell: 647.406.6653
Office: 905.201.9977
Fax: 905.201.9229
HomeLife/Future Realty Inc., Brokerage Independently owned and operated.


