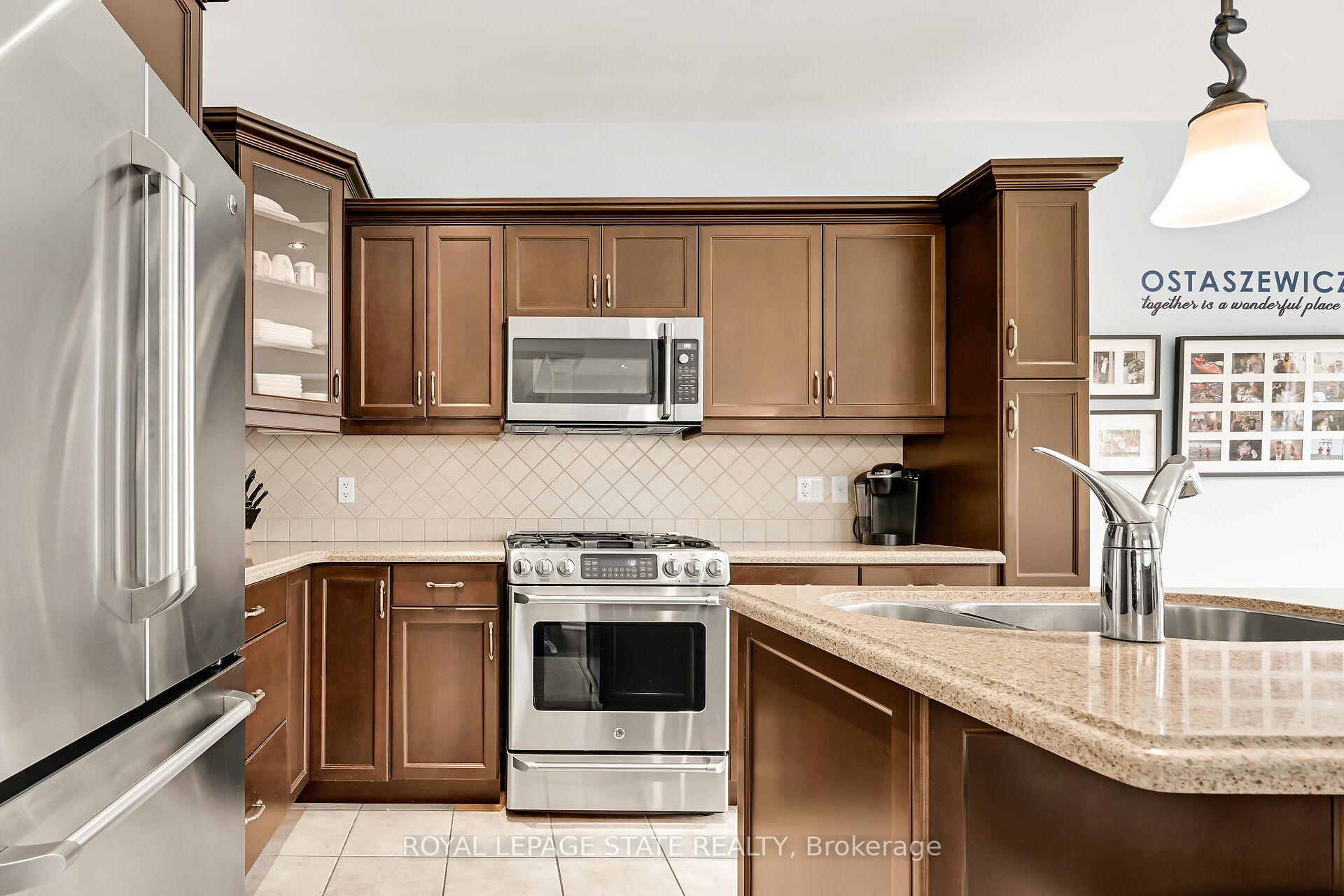Hi! This plugin doesn't seem to work correctly on your browser/platform.
Price
$1,449,900
Taxes:
$8,550
Occupancy by:
Owner
Address:
2 Hewitt Driv , Grimsby, L3M 0A4, Niagara
Acreage:
< .50
Directions/Cross Streets:
Dorchester Drive and Hewitt
Rooms:
4
Rooms +:
1
Bedrooms:
4
Bedrooms +:
0
Washrooms:
4
Family Room:
T
Basement:
Finished
Level/Floor
Room
Length(ft)
Width(ft)
Descriptions
Room
1 :
Main
Office
10.50
12.46
Hardwood Floor
Room
2 :
Main
Dining Ro
12.14
11.81
Hardwood Floor
Room
3 :
Main
Family Ro
14.76
12.14
Fireplace
Room
4 :
Main
Breakfast
10.50
19.02
Room
5 :
Main
Laundry
10.50
6.23
Room
6 :
Second
Primary B
27.55
11.48
5 Pc Ensuite, Walk-In Closet(s)
Room
7 :
Second
Bedroom 2
11.15
10.17
Room
8 :
Second
Bedroom 3
11.15
12.46
Room
9 :
Second
Bedroom 4
10.17
13.12
Room
10 :
Basement
Recreatio
25.26
31.82
Room
11 :
Basement
Utility R
9.84
14.10
Room
12 :
Basement
Cold Room
7.22
46.90
No. of Pieces
Level
Washroom
1 :
2
Main
Washroom
2 :
5
Second
Washroom
3 :
4
Second
Washroom
4 :
2
Basement
Washroom
5 :
0
Property Type:
Detached
Style:
2-Storey
Exterior:
Brick
Garage Type:
Attached
(Parking/)Drive:
Private Do
Drive Parking Spaces:
2
Parking Type:
Private Do
Parking Type:
Private Do
Pool:
Inground
Other Structures:
Shed
Approximatly Age:
16-30
Approximatly Square Footage:
2000-2500
Property Features:
Clear View
CAC Included:
N
Water Included:
N
Cabel TV Included:
N
Common Elements Included:
N
Heat Included:
N
Parking Included:
N
Condo Tax Included:
N
Building Insurance Included:
N
Fireplace/Stove:
Y
Heat Type:
Forced Air
Central Air Conditioning:
Central Air
Central Vac:
N
Laundry Level:
Syste
Ensuite Laundry:
F
Sewers:
Sewer
Percent Down:
5
10
15
20
25
10
10
15
20
25
15
10
15
20
25
20
10
15
20
25
Down Payment
$149,500
$299,000
$448,500
$598,000
First Mortgage
$2,840,500
$2,691,000
$2,541,500
$2,392,000
CMHC/GE
$78,113.75
$53,820
$44,476.25
$0
Total Financing
$2,918,613.75
$2,744,820
$2,585,976.25
$2,392,000
Monthly P&I
$12,500.2
$11,755.85
$11,075.54
$10,244.75
Expenses
$0
$0
$0
$0
Total Payment
$12,500.2
$11,755.85
$11,075.54
$10,244.75
Income Required
$468,757.37
$440,844.42
$415,332.59
$384,178.15
This chart is for demonstration purposes only. Always consult a professional financial
advisor before making personal financial decisions.
Although the information displayed is believed to be accurate, no warranties or representations are made of any kind.
ROYAL LEPAGE STATE REALTY
Jump To:
--Please select an Item--
Description
General Details
Room & Interior
Exterior
Utilities
Walk Score
Street View
Map and Direction
Book Showing
Email Friend
View Slide Show
View All Photos >
Virtual Tour
Affordability Chart
Mortgage Calculator
Add To Compare List
Private Website
Print This Page
At a Glance:
Type:
Freehold - Detached
Area:
Niagara
Municipality:
Grimsby
Neighbourhood:
542 - Grimsby East
Style:
2-Storey
Lot Size:
x 102.00(Feet)
Approximate Age:
16-30
Tax:
$8,550
Maintenance Fee:
$0
Beds:
4
Baths:
4
Garage:
0
Fireplace:
Y
Air Conditioning:
Pool:
Inground
Locatin Map:
Listing added to compare list, click
here to view comparison
chart.
Inline HTML
Listing added to compare list,
click here to
view comparison chart.
MD Ashraful Bari
Broker
HomeLife/Future Realty Inc , Brokerage
Independently owned and operated.
Cell: 647.406.6653 | Office: 905.201.9977
MD Ashraful Bari
BROKER
Cell: 647.406.6653
Office: 905.201.9977
Fax: 905.201.9229
HomeLife/Future Realty Inc., Brokerage Independently owned and operated.


