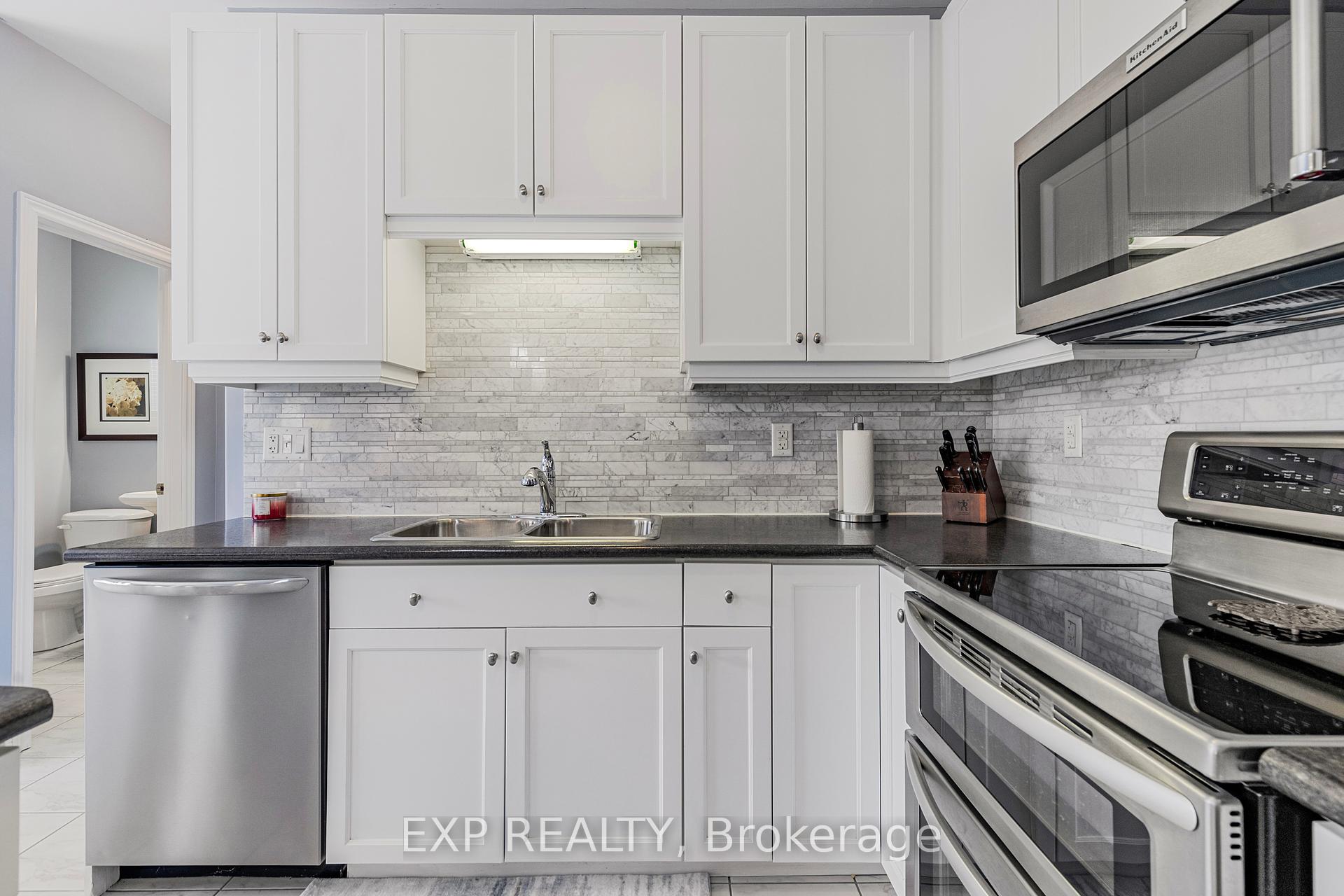Hi! This plugin doesn't seem to work correctly on your browser/platform.
Price
$899,000
Taxes:
$6,024
Occupancy by:
Owner
Address:
4430 Comfort Cres , Lincoln, L3J 1N3, Niagara
Directions/Cross Streets:
John Street and Bartlett Road
Rooms:
7
Bedrooms:
3
Bedrooms +:
0
Washrooms:
3
Family Room:
T
Basement:
Partially Fi
No. of Pieces
Level
Washroom
1 :
4
Second
Washroom
2 :
5
Second
Washroom
3 :
2
Ground
Washroom
4 :
0
Washroom
5 :
0
Washroom
6 :
4
Second
Washroom
7 :
5
Second
Washroom
8 :
2
Ground
Washroom
9 :
0
Washroom
10 :
0
Washroom
11 :
4
Second
Washroom
12 :
5
Second
Washroom
13 :
2
Ground
Washroom
14 :
0
Washroom
15 :
0
Property Type:
Detached
Style:
2-Storey
Exterior:
Brick
Garage Type:
Attached
Drive Parking Spaces:
2
Pool:
None
Approximatly Age:
6-15
Approximatly Square Footage:
1500-2000
CAC Included:
N
Water Included:
N
Cabel TV Included:
N
Common Elements Included:
N
Heat Included:
N
Parking Included:
N
Condo Tax Included:
N
Building Insurance Included:
N
Fireplace/Stove:
N
Heat Type:
Forced Air
Central Air Conditioning:
Central Air
Central Vac:
N
Laundry Level:
Syste
Ensuite Laundry:
F
Elevator Lift:
False
Sewers:
Sewer
Utilities-Cable:
Y
Utilities-Hydro:
Y
Percent Down:
5
10
15
20
25
10
10
15
20
25
15
10
15
20
25
20
10
15
20
25
Down Payment
$28,700
$57,400
$86,100
$114,800
First Mortgage
$545,300
$516,600
$487,900
$459,200
CMHC/GE
$14,995.75
$10,332
$8,538.25
$0
Total Financing
$560,295.75
$526,932
$496,438.25
$459,200
Monthly P&I
$2,399.7
$2,256.81
$2,126.21
$1,966.72
Expenses
$0
$0
$0
$0
Total Payment
$2,399.7
$2,256.81
$2,126.21
$1,966.72
Income Required
$89,988.87
$84,630.33
$79,732.75
$73,751.93
This chart is for demonstration purposes only. Always consult a professional financial
advisor before making personal financial decisions.
Although the information displayed is believed to be accurate, no warranties or representations are made of any kind.
EXP REALTY
Jump To:
--Please select an Item--
Description
General Details
Room & Interior
Exterior
Utilities
Walk Score
Street View
Map and Direction
Book Showing
Email Friend
View Slide Show
View All Photos >
Virtual Tour
Affordability Chart
Mortgage Calculator
Add To Compare List
Private Website
Print This Page
At a Glance:
Type:
Freehold - Detached
Area:
Niagara
Municipality:
Lincoln
Neighbourhood:
982 - Beamsville
Style:
2-Storey
Lot Size:
x 105.12(Feet)
Approximate Age:
6-15
Tax:
$6,024
Maintenance Fee:
$0
Beds:
3
Baths:
3
Garage:
0
Fireplace:
N
Air Conditioning:
Pool:
None
Locatin Map:
Listing added to compare list, click
here to view comparison
chart.
Inline HTML
Listing added to compare list,
click here to
view comparison chart.
MD Ashraful Bari
Broker
HomeLife/Future Realty Inc , Brokerage
Independently owned and operated.
Cell: 647.406.6653 | Office: 905.201.9977
MD Ashraful Bari
BROKER
Cell: 647.406.6653
Office: 905.201.9977
Fax: 905.201.9229
HomeLife/Future Realty Inc., Brokerage Independently owned and operated.


