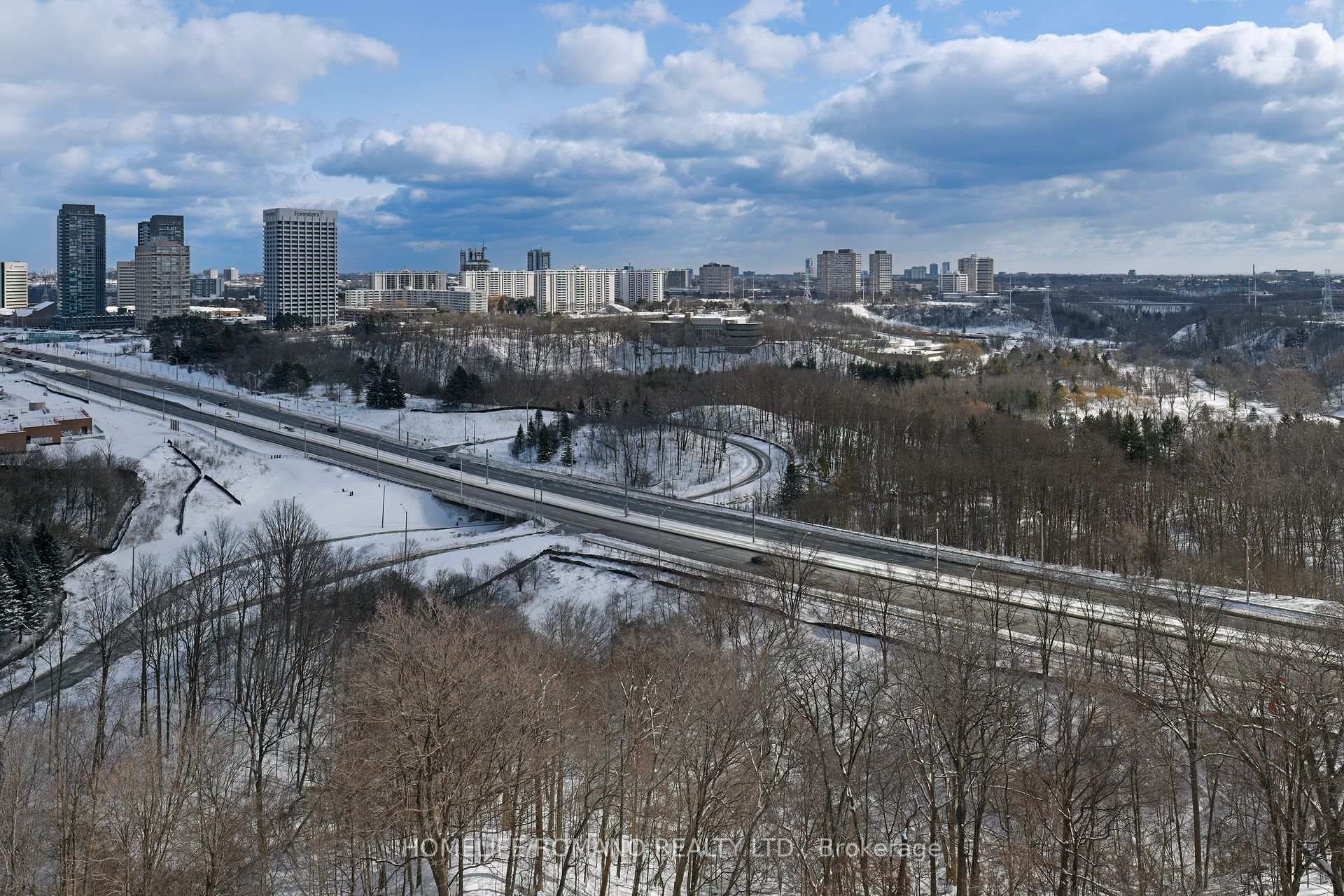Hi! This plugin doesn't seem to work correctly on your browser/platform.
Price
$999,000
Taxes:
$4,236
Occupancy by:
Owner
Address:
30 Inn On The Park Driv , Toronto, M3C 0P7, Toronto
Postal Code:
M3C 0P7
Province/State:
Toronto
Directions/Cross Streets:
Leslie St /Eglinton Ave E
Level/Floor
Room
Length(ft)
Width(ft)
Descriptions
Room
1 :
Flat
Living Ro
13.48
10.99
South View, W/O To Balcony, Window Floor to Ceil
Room
2 :
Flat
Dining Ro
13.48
12.50
Combined w/Kitchen, W/O To Balcony, Window Floor to Ceil
Room
3 :
Flat
Kitchen
13.48
12.50
Quartz Counter, Open Concept, Backsplash
Room
4 :
Flat
Primary B
10.99
12.50
W/O To Balcony, 3 Pc Ensuite, Walk-In Closet(s)
Room
5 :
Flat
Bedroom 2
10.76
10.00
East View, Window, Double Closet
No. of Pieces
Level
Washroom
1 :
3
Flat
Washroom
2 :
4
Flat
Washroom
3 :
3
Flat
Washroom
4 :
4
Flat
Washroom
5 :
0
Washroom
6 :
0
Washroom
7 :
0
Sprinklers:
Conc
Heat Type:
Forced Air
Central Air Conditioning:
Central Air
Percent Down:
5
10
15
20
25
10
10
15
20
25
15
10
15
20
25
20
10
15
20
25
Down Payment
$
$
$
$
First Mortgage
$
$
$
$
CMHC/GE
$
$
$
$
Total Financing
$
$
$
$
Monthly P&I
$
$
$
$
Expenses
$
$
$
$
Total Payment
$
$
$
$
Income Required
$
$
$
$
This chart is for demonstration purposes only. Always consult a professional financial
advisor before making personal financial decisions.
Although the information displayed is believed to be accurate, no warranties or representations are made of any kind.
HOMELIFE/ROMANO REALTY LTD.
Jump To:
--Please select an Item--
Description
General Details
Property Detail
Financial Info
Utilities and more
Walk Score
Street View
Map and Direction
Book Showing
Email Friend
View Slide Show
View All Photos >
Virtual Tour
Affordability Chart
Mortgage Calculator
Add To Compare List
Private Website
Print This Page
At a Glance:
Type:
Com - Condo Apartment
Area:
Toronto
Municipality:
Toronto C13
Neighbourhood:
Banbury-Don Mills
Style:
Apartment
Lot Size:
x 0.00()
Approximate Age:
Tax:
$4,236
Maintenance Fee:
$806.65
Beds:
2
Baths:
2
Garage:
1
Fireplace:
N
Air Conditioning:
Pool:
Locatin Map:
Listing added to compare list, click
here to view comparison
chart.
Inline HTML
Listing added to compare list,
click here to
view comparison chart.
MD Ashraful Bari
Broker
HomeLife/Future Realty Inc , Brokerage
Independently owned and operated.
Cell: 647.406.6653 | Office: 905.201.9977
MD Ashraful Bari
BROKER
Cell: 647.406.6653
Office: 905.201.9977
Fax: 905.201.9229
HomeLife/Future Realty Inc., Brokerage Independently owned and operated.


