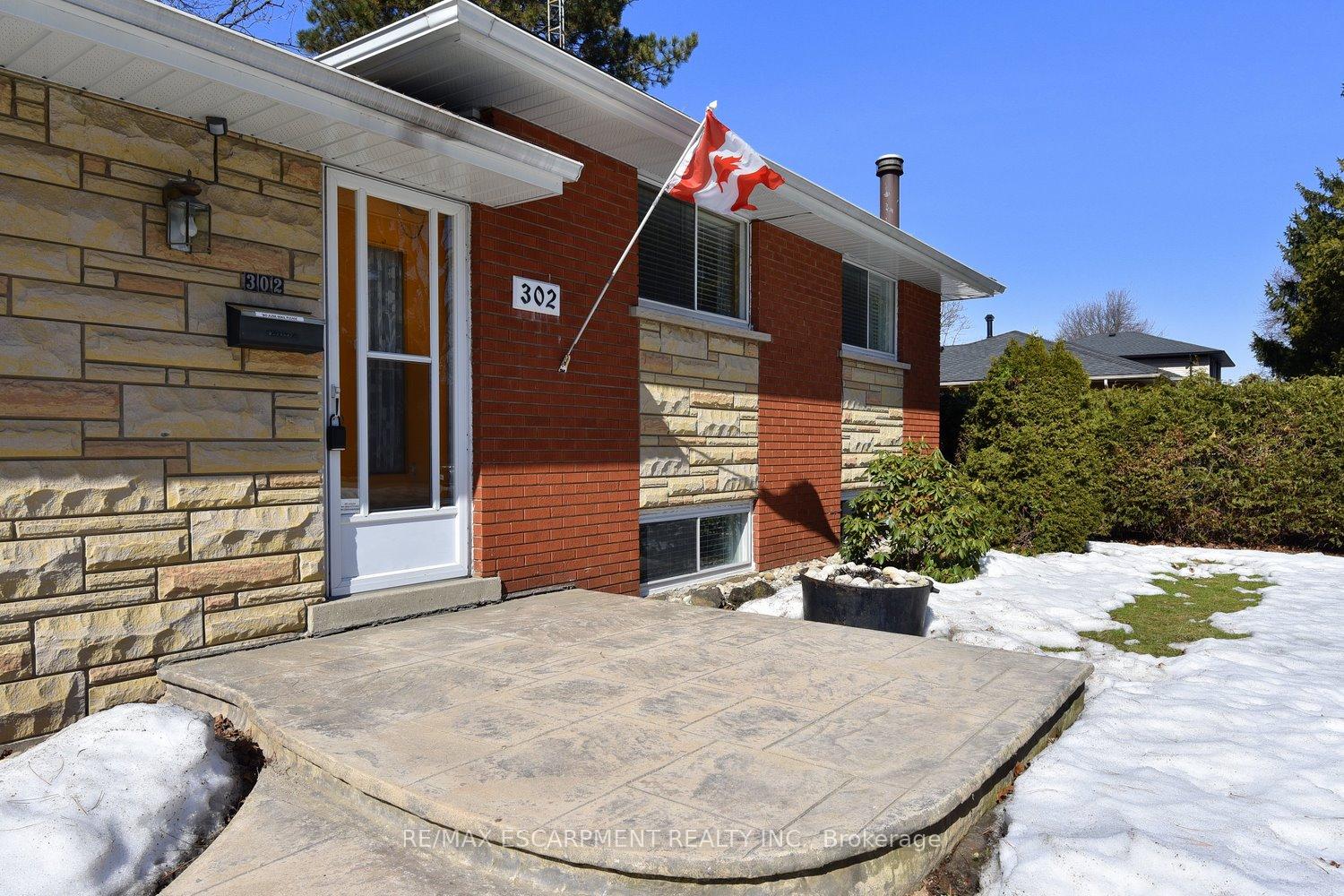Hi! This plugin doesn't seem to work correctly on your browser/platform.
Price
$989,900
Taxes:
$5,687.2
Occupancy by:
Vacant
Address:
302 Alma Lane , Hamilton, L9G 2T5, Hamilton
Directions/Cross Streets:
John Frederick Dr
Rooms:
7
Rooms +:
3
Bedrooms:
3
Bedrooms +:
0
Washrooms:
2
Family Room:
T
Basement:
Partially Fi
Level/Floor
Room
Length(ft)
Width(ft)
Descriptions
Room
1 :
Main
Living Ro
18.76
13.48
Bay Window, Hardwood Floor
Room
2 :
Main
Dining Ro
11.58
9.41
Hardwood Floor
Room
3 :
Main
Sunroom
18.17
11.97
Skylight, Vaulted Ceiling(s)
Room
4 :
Main
Kitchen
12.99
11.32
Room
5 :
Upper
Bedroom 2
10.17
10.07
Hardwood Floor
Room
6 :
Upper
Primary B
13.32
10.17
Hardwood Floor
Room
7 :
Lower
Recreatio
23.16
12.07
Room
8 :
Lower
Exercise
12.60
11.25
Room
9 :
Lower
Laundry
9.09
7.84
Room
10 :
Basement
Utility R
25.16
22.73
No. of Pieces
Level
Washroom
1 :
3
Main
Washroom
2 :
2
Lower
Washroom
3 :
0
Washroom
4 :
0
Washroom
5 :
0
Property Type:
Detached
Style:
Sidesplit 3
Exterior:
Brick
Garage Type:
None
(Parking/)Drive:
Private Do
Drive Parking Spaces:
4
Parking Type:
Private Do
Parking Type:
Private Do
Pool:
None
Property Features:
Arts Centre
CAC Included:
N
Water Included:
N
Cabel TV Included:
N
Common Elements Included:
N
Heat Included:
N
Parking Included:
N
Condo Tax Included:
N
Building Insurance Included:
N
Fireplace/Stove:
Y
Heat Type:
Forced Air
Central Air Conditioning:
Central Air
Central Vac:
N
Laundry Level:
Syste
Ensuite Laundry:
F
Sewers:
Sewer
Percent Down:
5
10
15
20
25
10
10
15
20
25
15
10
15
20
25
20
10
15
20
25
Down Payment
$49,495
$98,990
$148,485
$197,980
First Mortgage
$940,405
$890,910
$841,415
$791,920
CMHC/GE
$25,861.14
$17,818.2
$14,724.76
$0
Total Financing
$966,266.14
$908,728.2
$856,139.76
$791,920
Monthly P&I
$4,138.44
$3,892.01
$3,666.78
$3,391.73
Expenses
$0
$0
$0
$0
Total Payment
$4,138.44
$3,892.01
$3,666.78
$3,391.73
Income Required
$155,191.61
$145,950.47
$137,504.26
$127,189.95
This chart is for demonstration purposes only. Always consult a professional financial
advisor before making personal financial decisions.
Although the information displayed is believed to be accurate, no warranties or representations are made of any kind.
RE/MAX ESCARPMENT REALTY INC.
Jump To:
--Please select an Item--
Description
General Details
Room & Interior
Exterior
Utilities
Walk Score
Street View
Map and Direction
Book Showing
Email Friend
View Slide Show
View All Photos >
Virtual Tour
Affordability Chart
Mortgage Calculator
Add To Compare List
Private Website
Print This Page
At a Glance:
Type:
Freehold - Detached
Area:
Hamilton
Municipality:
Hamilton
Neighbourhood:
Ancaster
Style:
Sidesplit 3
Lot Size:
x 121.08(Feet)
Approximate Age:
Tax:
$5,687.2
Maintenance Fee:
$0
Beds:
3
Baths:
2
Garage:
0
Fireplace:
Y
Air Conditioning:
Pool:
None
Locatin Map:
Listing added to compare list, click
here to view comparison
chart.
Inline HTML
Listing added to compare list,
click here to
view comparison chart.
MD Ashraful Bari
Broker
HomeLife/Future Realty Inc , Brokerage
Independently owned and operated.
Cell: 647.406.6653 | Office: 905.201.9977
MD Ashraful Bari
BROKER
Cell: 647.406.6653
Office: 905.201.9977
Fax: 905.201.9229
HomeLife/Future Realty Inc., Brokerage Independently owned and operated.


