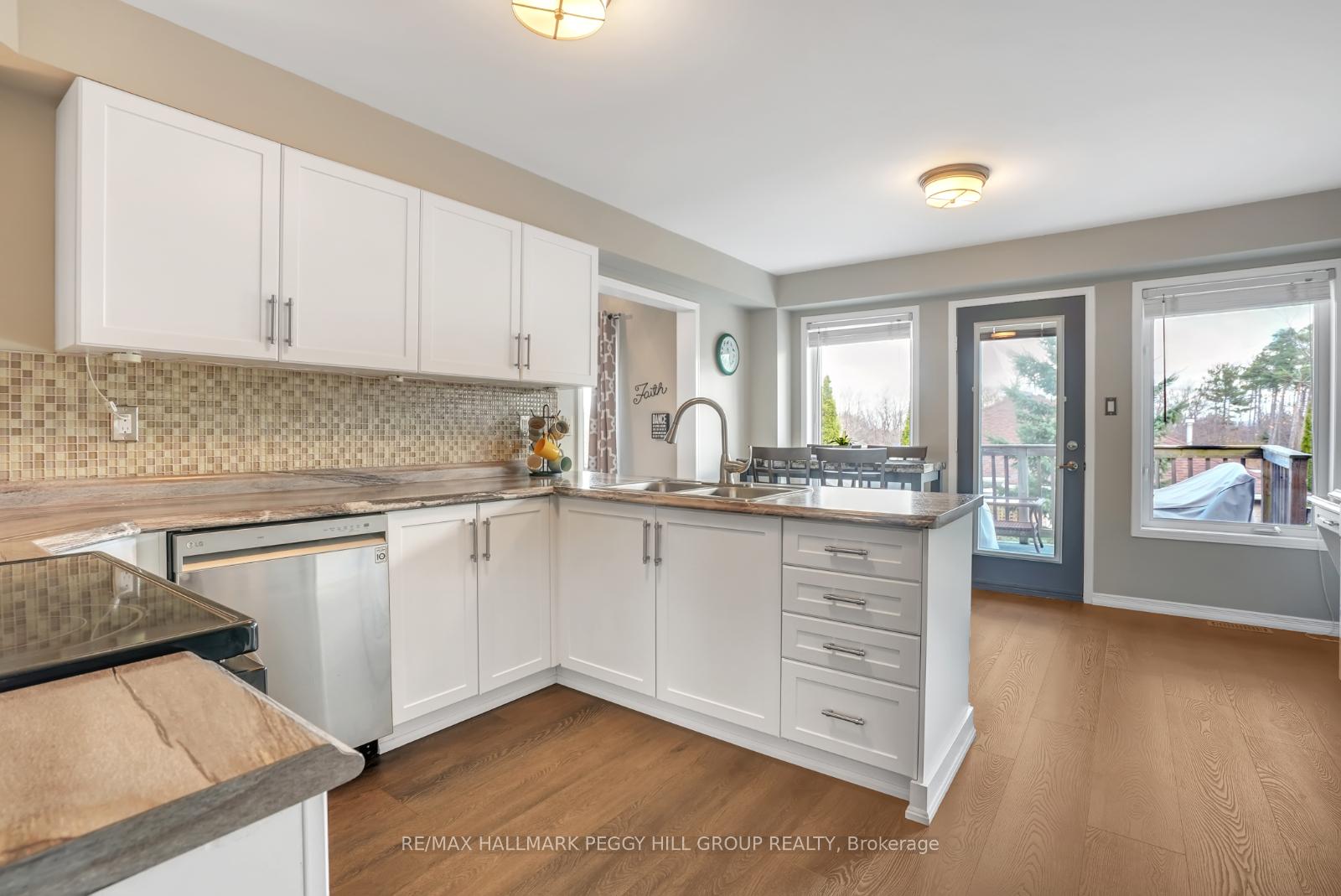Hi! This plugin doesn't seem to work correctly on your browser/platform.
Price
$949,000
Taxes:
$5,792.62
Occupancy by:
Owner
Address:
16 Todd Driv , Barrie, L4N 9K6, Simcoe
Lot Size:
42.38
x
109.44
(Feet )
Acreage:
< .50
Directions/Cross Streets:
Hurst Dr/Edwards Dr/Todd Dr
Rooms:
6
Rooms +:
3
Bedrooms:
3
Bedrooms +:
1
Washrooms:
4
Kitchens:
1
Family Room:
F
Basement:
Finished wit
Level/Floor
Room
Length(ft)
Width(ft)
Descriptions
Room
1 :
Main
Kitchen
13.25
18.07
Room
2 :
Main
Dining Ro
11.91
8.43
Room
3 :
Main
Living Ro
19.16
18.50
Room
4 :
Main
Primary B
12.00
18.34
4 Pc Ensuite
Room
5 :
Main
Bedroom
12.07
13.25
Room
6 :
Main
Laundry
5.51
5.35
Room
7 :
Second
Bedroom
13.32
17.58
2 Pc Ensuite
Room
8 :
Basement
Recreatio
25.26
37.39
Room
9 :
Basement
Bedroom
12.07
9.09
Room
10 :
Basement
Office
10.92
12.17
No. of Pieces
Level
Washroom
1 :
4
Main
Washroom
2 :
2
2nd
Washroom
3 :
3
Bsmt
Washroom
4 :
4
Main
Washroom
5 :
2
Second
Washroom
6 :
3
Basement
Washroom
7 :
0
Washroom
8 :
0
Property Type:
Detached
Style:
Bungalow
Exterior:
Brick
Garage Type:
Attached
(Parking/)Drive:
Private Do
Drive Parking Spaces:
4
Parking Type:
Private Do
Parking Type:
Private Do
Pool:
None
Approximatly Age:
16-30
Approximatly Square Footage:
1500-2000
Property Features:
Beach
CAC Included:
N
Water Included:
N
Cabel TV Included:
N
Common Elements Included:
N
Heat Included:
N
Parking Included:
N
Condo Tax Included:
N
Building Insurance Included:
N
Fireplace/Stove:
Y
Heat Source:
Gas
Heat Type:
Forced Air
Central Air Conditioning:
Central Air
Central Vac:
N
Laundry Level:
Syste
Ensuite Laundry:
F
Sewers:
Sewer
Utilities-Cable:
A
Utilities-Hydro:
Y
Percent Down:
5
10
15
20
25
10
10
15
20
25
15
10
15
20
25
20
10
15
20
25
Down Payment
$24,950
$49,900
$74,850
$99,800
First Mortgage
$474,050
$449,100
$424,150
$399,200
CMHC/GE
$13,036.38
$8,982
$7,422.63
$0
Total Financing
$487,086.38
$458,082
$431,572.63
$399,200
Monthly P&I
$2,086.15
$1,961.93
$1,848.39
$1,709.74
Expenses
$0
$0
$0
$0
Total Payment
$2,086.15
$1,961.93
$1,848.39
$1,709.74
Income Required
$78,230.74
$73,572.36
$69,314.7
$64,115.35
This chart is for demonstration purposes only. Always consult a professional financial
advisor before making personal financial decisions.
Although the information displayed is believed to be accurate, no warranties or representations are made of any kind.
RE/MAX HALLMARK PEGGY HILL GROUP REALTY
Jump To:
--Please select an Item--
Description
General Details
Room & Interior
Exterior
Utilities
Walk Score
Street View
Map and Direction
Book Showing
Email Friend
View Slide Show
View All Photos >
Virtual Tour
Affordability Chart
Mortgage Calculator
Add To Compare List
Private Website
Print This Page
At a Glance:
Type:
Freehold - Detached
Area:
Simcoe
Municipality:
Barrie
Neighbourhood:
Bayshore
Style:
Bungalow
Lot Size:
42.38 x 109.44(Feet)
Approximate Age:
16-30
Tax:
$5,792.62
Maintenance Fee:
$0
Beds:
3+1
Baths:
4
Garage:
0
Fireplace:
Y
Air Conditioning:
Pool:
None
Locatin Map:
Listing added to compare list, click
here to view comparison
chart.
Inline HTML
Listing added to compare list,
click here to
view comparison chart.
MD Ashraful Bari
Broker
HomeLife/Future Realty Inc , Brokerage
Independently owned and operated.
Cell: 647.406.6653 | Office: 905.201.9977
MD Ashraful Bari
BROKER
Cell: 647.406.6653
Office: 905.201.9977
Fax: 905.201.9229
HomeLife/Future Realty Inc., Brokerage Independently owned and operated.


