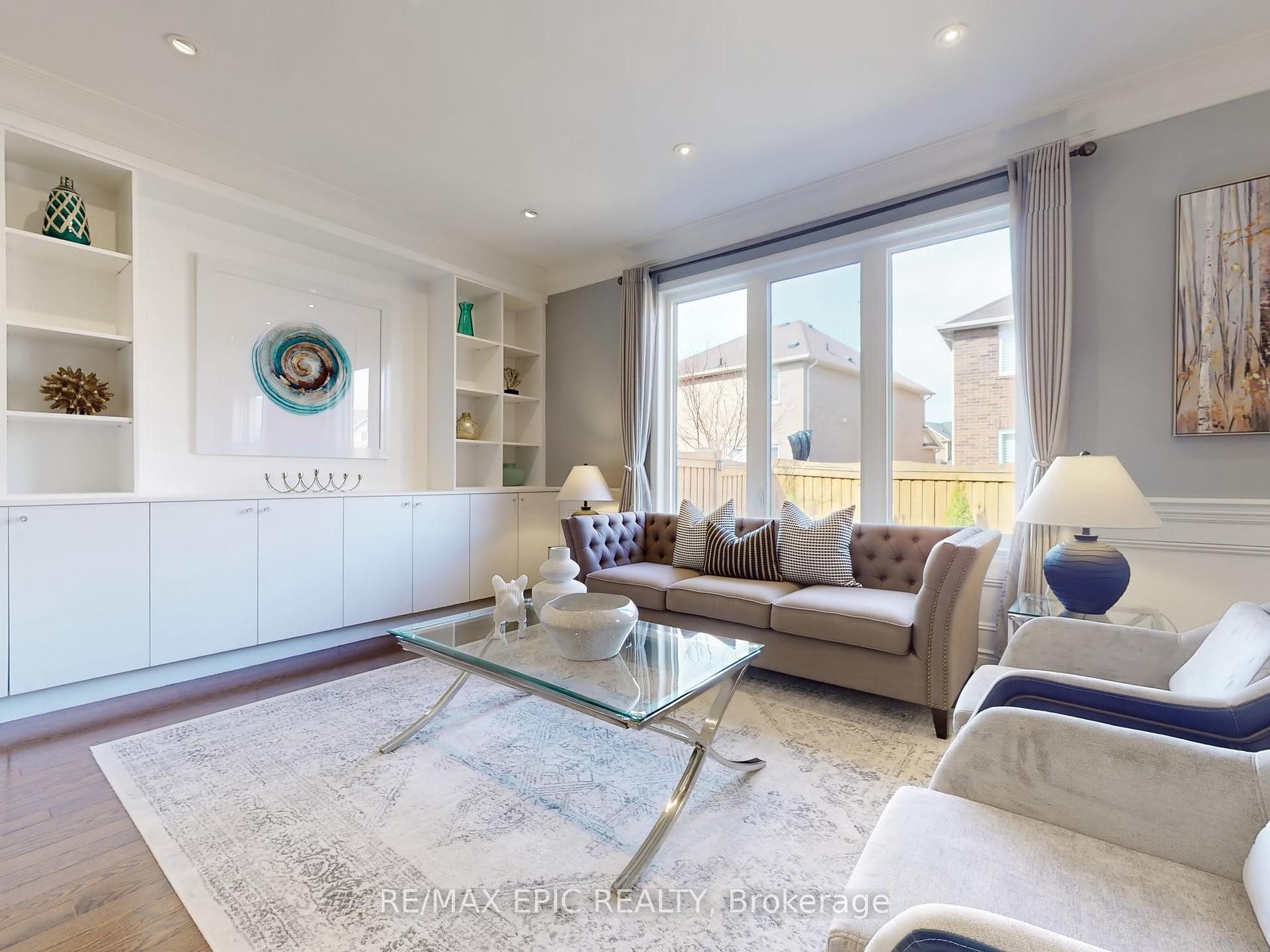Hi! This plugin doesn't seem to work correctly on your browser/platform.
Price
$1,168,000
Taxes:
$4,622
Occupancy by:
Owner
Address:
367 Grenke Plac , Milton, L9T 7T4, Halton
Directions/Cross Streets:
Dymott N/Minchin
Rooms:
8
Rooms +:
3
Bedrooms:
3
Bedrooms +:
1
Washrooms:
4
Family Room:
T
Basement:
Finished
Level/Floor
Room
Length(ft)
Width(ft)
Descriptions
Room
1 :
Main
Kitchen
11.48
11.15
Stainless Steel Appl, Breakfast Bar, Pantry
Room
2 :
Main
Breakfast
11.97
7.97
Ceramic Floor, Wainscoting, W/O To Patio
Room
3 :
Main
Family Ro
18.24
11.97
Hardwood Floor, Pot Lights, B/I Shelves
Room
4 :
Main
Dining Ro
14.46
10.99
Hardwood Floor, Large Window, Crown Moulding
Room
5 :
Main
Living Ro
9.97
9.48
Hardwood Floor, Large Window, Crown Moulding
Room
6 :
Second
Primary B
15.32
10.99
Hardwood Floor, Walk-In Closet(s), 4 Pc Ensuite
Room
7 :
Second
Bedroom 2
11.81
9.48
Hardwood Floor, Double Closet, Large Window
Room
8 :
Second
Bedroom 3
13.64
9.41
Hardwood Floor, Double Closet, Large Window
Room
9 :
Basement
Recreatio
14.63
13.97
Laminate, Pot Lights, 3 Pc Bath
Room
10 :
Basement
Bedroom
11.97
10.92
Laminate, Window, Pot Lights
No. of Pieces
Level
Washroom
1 :
4
Second
Washroom
2 :
3
Second
Washroom
3 :
2
Main
Washroom
4 :
3
Basement
Washroom
5 :
0
Washroom
6 :
4
Second
Washroom
7 :
3
Second
Washroom
8 :
2
Main
Washroom
9 :
3
Basement
Washroom
10 :
0
Washroom
11 :
4
Second
Washroom
12 :
3
Second
Washroom
13 :
2
Main
Washroom
14 :
3
Basement
Washroom
15 :
0
Property Type:
Detached
Style:
2-Storey
Exterior:
Brick
Garage Type:
Attached
(Parking/)Drive:
Private
Drive Parking Spaces:
2
Parking Type:
Private
Parking Type:
Private
Pool:
None
Other Structures:
Fence - Full
Approximatly Age:
6-15
Approximatly Square Footage:
1500-2000
Property Features:
Hospital
CAC Included:
N
Water Included:
N
Cabel TV Included:
N
Common Elements Included:
N
Heat Included:
N
Parking Included:
N
Condo Tax Included:
N
Building Insurance Included:
N
Fireplace/Stove:
N
Heat Type:
Forced Air
Central Air Conditioning:
Central Air
Central Vac:
N
Laundry Level:
Syste
Ensuite Laundry:
F
Elevator Lift:
False
Sewers:
Sewer
Utilities-Hydro:
Y
Percent Down:
5
10
15
20
25
10
10
15
20
25
15
10
15
20
25
20
10
15
20
25
Down Payment
$144,440
$288,880
$433,320
$577,760
First Mortgage
$2,744,360
$2,599,920
$2,455,480
$2,311,040
CMHC/GE
$75,469.9
$51,998.4
$42,970.9
$0
Total Financing
$2,819,829.9
$2,651,918.4
$2,498,450.9
$2,311,040
Monthly P&I
$12,077.11
$11,357.96
$10,700.67
$9,898.01
Expenses
$0
$0
$0
$0
Total Payment
$12,077.11
$11,357.96
$10,700.67
$9,898.01
Income Required
$452,891.73
$425,923.53
$401,275.18
$371,175.19
This chart is for demonstration purposes only. Always consult a professional financial
advisor before making personal financial decisions.
Although the information displayed is believed to be accurate, no warranties or representations are made of any kind.
RE/MAX EPIC REALTY
Jump To:
--Please select an Item--
Description
General Details
Room & Interior
Exterior
Utilities
Walk Score
Street View
Map and Direction
Book Showing
Email Friend
View Slide Show
View All Photos >
Virtual Tour
Affordability Chart
Mortgage Calculator
Add To Compare List
Private Website
Print This Page
At a Glance:
Type:
Freehold - Detached
Area:
Halton
Municipality:
Milton
Neighbourhood:
1033 - HA Harrison
Style:
2-Storey
Lot Size:
x 87.00(Feet)
Approximate Age:
6-15
Tax:
$4,622
Maintenance Fee:
$0
Beds:
3+1
Baths:
4
Garage:
0
Fireplace:
N
Air Conditioning:
Pool:
None
Locatin Map:
Listing added to compare list, click
here to view comparison
chart.
Inline HTML
Listing added to compare list,
click here to
view comparison chart.
MD Ashraful Bari
Broker
HomeLife/Future Realty Inc , Brokerage
Independently owned and operated.
Cell: 647.406.6653 | Office: 905.201.9977
MD Ashraful Bari
BROKER
Cell: 647.406.6653
Office: 905.201.9977
Fax: 905.201.9229
HomeLife/Future Realty Inc., Brokerage Independently owned and operated.


