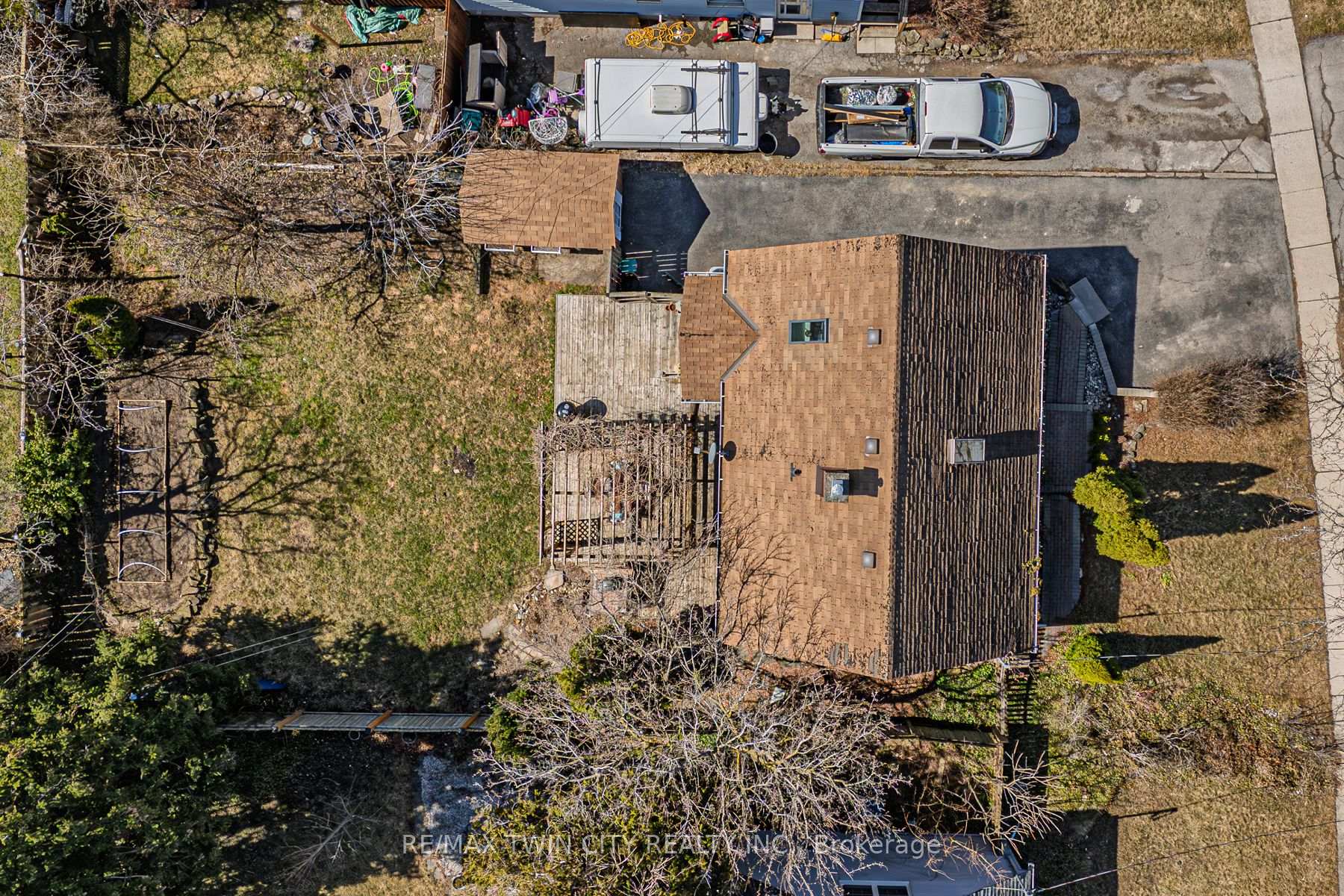Hi! This plugin doesn't seem to work correctly on your browser/platform.
Price
$479,900
Taxes:
$3,469
Assessment Year:
2025
Occupancy by:
Owner
Address:
45 Argyle Cres , St. Catharines, L2P 2P6, Niagara
Directions/Cross Streets:
Westchester Crescent
Rooms:
15
Bedrooms:
3
Bedrooms +:
0
Washrooms:
2
Family Room:
T
Basement:
Full
Level/Floor
Room
Length(ft)
Width(ft)
Descriptions
Room
1 :
Main
Foyer
20.99
11.81
Room
2 :
Main
Living Ro
14.63
14.63
Room
3 :
Main
Kitchen
16.01
7.71
Room
4 :
Main
Other
10.59
2.95
Room
5 :
Main
Laundry
7.71
5.02
Room
6 :
Main
Bedroom
11.84
11.15
Room
7 :
Main
Bathroom
11.15
8.04
Room
8 :
Second
Bedroom 2
13.32
12.20
Room
9 :
Second
Bedroom 3
12.20
12.04
Room
10 :
Second
Other
4.99
3.84
Room
11 :
Basement
Recreatio
22.83
11.84
Room
12 :
Basement
Bathroom
7.12
7.02
Room
13 :
Basement
Utility R
7.02
5.71
Room
14 :
Basement
Other
7.02
5.71
Room
15 :
Main
Foyer
7.12
3.28
No. of Pieces
Level
Washroom
1 :
4
Main
Washroom
2 :
3
Basement
Washroom
3 :
0
Washroom
4 :
0
Washroom
5 :
0
Washroom
6 :
4
Main
Washroom
7 :
3
Basement
Washroom
8 :
0
Washroom
9 :
0
Washroom
10 :
0
Washroom
11 :
4
Main
Washroom
12 :
3
Basement
Washroom
13 :
0
Washroom
14 :
0
Washroom
15 :
0
Property Type:
Detached
Style:
1 1/2 Storey
Exterior:
Board & Batten
Garage Type:
None
(Parking/)Drive:
Private
Drive Parking Spaces:
2
Parking Type:
Private
Parking Type:
Private
Pool:
None
Other Structures:
Shed
Approximatly Age:
51-99
Approximatly Square Footage:
700-1100
Property Features:
Arts Centre
CAC Included:
N
Water Included:
N
Cabel TV Included:
N
Common Elements Included:
N
Heat Included:
N
Parking Included:
N
Condo Tax Included:
N
Building Insurance Included:
N
Fireplace/Stove:
N
Heat Type:
Forced Air
Central Air Conditioning:
Central Air
Central Vac:
N
Laundry Level:
Syste
Ensuite Laundry:
F
Sewers:
Sewer
Percent Down:
5
10
15
20
25
10
10
15
20
25
15
10
15
20
25
20
10
15
20
25
Down Payment
$23,995
$47,990
$71,985
$95,980
First Mortgage
$455,905
$431,910
$407,915
$383,920
CMHC/GE
$12,537.39
$8,638.2
$7,138.51
$0
Total Financing
$468,442.39
$440,548.2
$415,053.51
$383,920
Monthly P&I
$2,006.3
$1,886.83
$1,777.64
$1,644.3
Expenses
$0
$0
$0
$0
Total Payment
$2,006.3
$1,886.83
$1,777.64
$1,644.3
Income Required
$75,236.34
$70,756.27
$66,661.58
$61,661.23
This chart is for demonstration purposes only. Always consult a professional financial
advisor before making personal financial decisions.
Although the information displayed is believed to be accurate, no warranties or representations are made of any kind.
RE/MAX TWIN CITY REALTY INC.
Jump To:
--Please select an Item--
Description
General Details
Room & Interior
Exterior
Utilities
Walk Score
Street View
Map and Direction
Book Showing
Email Friend
View Slide Show
View All Photos >
Affordability Chart
Mortgage Calculator
Add To Compare List
Private Website
Print This Page
At a Glance:
Type:
Freehold - Detached
Area:
Niagara
Municipality:
St. Catharines
Neighbourhood:
450 - E. Chester
Style:
1 1/2 Storey
Lot Size:
x 113.10(Feet)
Approximate Age:
51-99
Tax:
$3,469
Maintenance Fee:
$0
Beds:
3
Baths:
2
Garage:
0
Fireplace:
N
Air Conditioning:
Pool:
None
Locatin Map:
Listing added to compare list, click
here to view comparison
chart.
Inline HTML
Listing added to compare list,
click here to
view comparison chart.
MD Ashraful Bari
Broker
HomeLife/Future Realty Inc , Brokerage
Independently owned and operated.
Cell: 647.406.6653 | Office: 905.201.9977
MD Ashraful Bari
BROKER
Cell: 647.406.6653
Office: 905.201.9977
Fax: 905.201.9229
HomeLife/Future Realty Inc., Brokerage Independently owned and operated.


