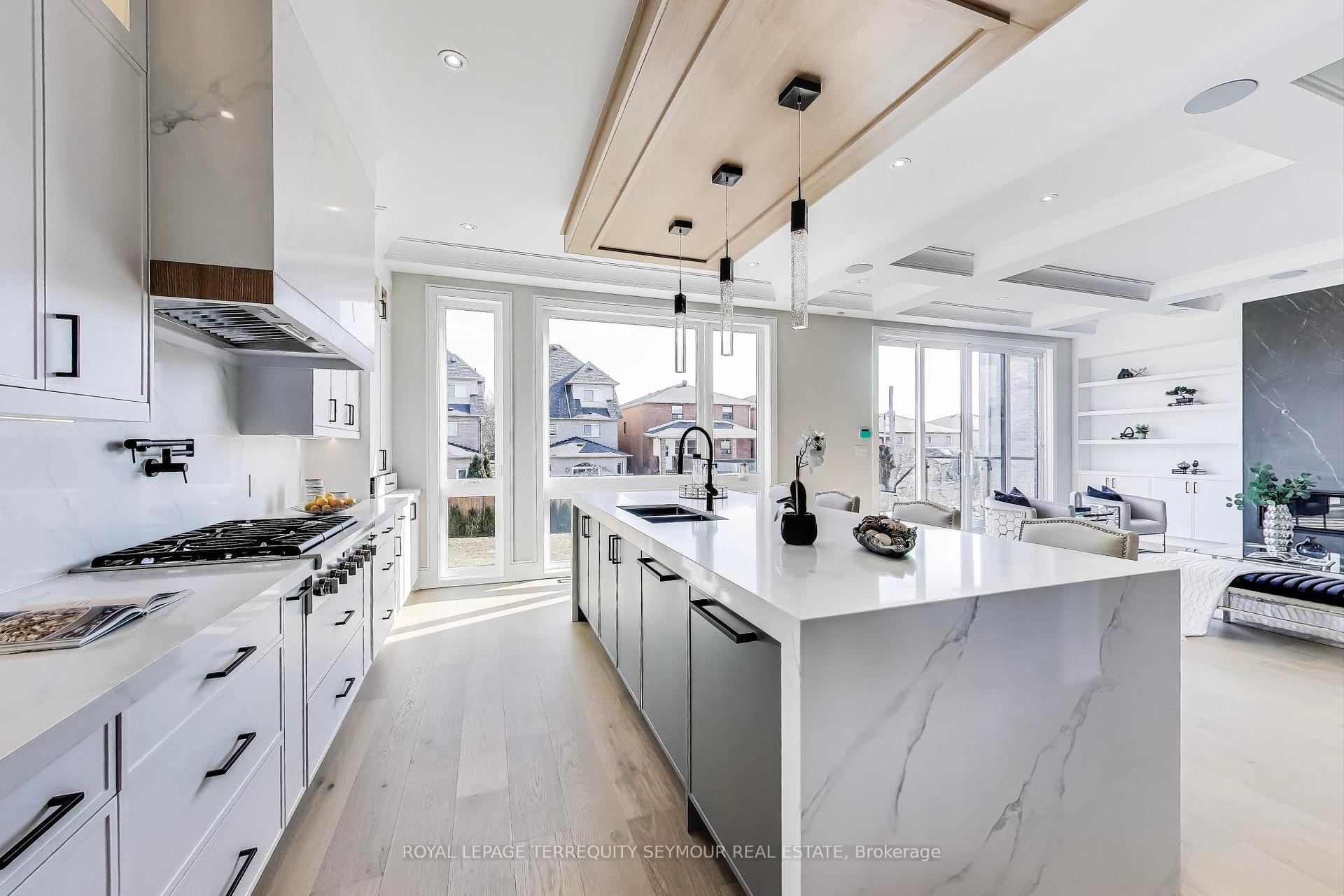Hi! This plugin doesn't seem to work correctly on your browser/platform.
Price
$3,890,000
Taxes:
$7,994.61
Assessment Year:
2024
Occupancy by:
Vacant
Address:
117 Crestwood Road , Vaughan, L4J 1A7, York
Directions/Cross Streets:
Yonge/Steeles
Rooms:
13
Bedrooms:
4
Bedrooms +:
1
Washrooms:
5
Family Room:
T
Basement:
Finished wit
Level/Floor
Room
Length(ft)
Width(ft)
Descriptions
Room
1 :
Main
Dining Ro
15.42
11.48
Hardwood Floor, Window
Room
2 :
Main
Living Ro
24.04
14.10
Hardwood Floor, Fireplace
Room
3 :
Main
Kitchen
19.68
13.12
Ceramic Floor, Quartz Counter, W/O To Yard
Room
4 :
Main
Family Ro
22.14
13.94
Hardwood Floor
Room
5 :
Second
Primary B
17.06
15.74
Hardwood Floor, Walk-In Closet(s), Ensuite Bath
Room
6 :
Second
Bedroom 2
12.30
10.66
Hardwood Floor, Double Closet, Ensuite Bath
Room
7 :
Second
Bedroom 3
15.42
10.73
Hardwood Floor, Double Closet, Ensuite Bath
Room
8 :
Second
Bedroom 4
11.48
10.82
Hardwood Floor, Double Closet, Ensuite Bath
Room
9 :
Basement
Recreatio
34.77
30.50
Hardwood Floor, Fireplace, Walk-Out
Room
10 :
Basement
Bedroom
11.15
9.18
Tile Floor, Window, Ensuite Bath
Room
11 :
Main
Office
11.81
8.53
Hardwood Floor, B/I Shelves, Window
No. of Pieces
Level
Washroom
1 :
3
Basement
Washroom
2 :
3
Second
Washroom
3 :
4
Second
Washroom
4 :
5
Second
Washroom
5 :
2
Main
Property Type:
Detached
Style:
2-Storey
Exterior:
Brick
Garage Type:
Built-In
(Parking/)Drive:
Private Do
Drive Parking Spaces:
4
Parking Type:
Private Do
Parking Type:
Private Do
Pool:
None
Approximatly Square Footage:
3000-3500
Property Features:
Fenced Yard
CAC Included:
N
Water Included:
N
Cabel TV Included:
N
Common Elements Included:
N
Heat Included:
N
Parking Included:
N
Condo Tax Included:
N
Building Insurance Included:
N
Fireplace/Stove:
Y
Heat Type:
Forced Air
Central Air Conditioning:
Central Air
Central Vac:
N
Laundry Level:
Syste
Ensuite Laundry:
F
Elevator Lift:
True
Sewers:
Sewer
Percent Down:
5
10
15
20
25
10
10
15
20
25
15
10
15
20
25
20
10
15
20
25
Down Payment
$71,940
$143,880
$215,820
$287,760
First Mortgage
$1,366,860
$1,294,920
$1,222,980
$1,151,040
CMHC/GE
$37,588.65
$25,898.4
$21,402.15
$0
Total Financing
$1,404,448.65
$1,320,818.4
$1,244,382.15
$1,151,040
Monthly P&I
$6,015.14
$5,656.96
$5,329.59
$4,929.82
Expenses
$0
$0
$0
$0
Total Payment
$6,015.14
$5,656.96
$5,329.59
$4,929.82
Income Required
$225,567.93
$212,136.11
$199,859.71
$184,868.07
This chart is for demonstration purposes only. Always consult a professional financial
advisor before making personal financial decisions.
Although the information displayed is believed to be accurate, no warranties or representations are made of any kind.
ROYAL LEPAGE TERREQUITY SEYMOUR REAL ESTATE
Jump To:
--Please select an Item--
Description
General Details
Room & Interior
Exterior
Utilities
Walk Score
Street View
Map and Direction
Book Showing
Email Friend
View Slide Show
View All Photos >
Affordability Chart
Mortgage Calculator
Add To Compare List
Private Website
Print This Page
At a Glance:
Type:
Freehold - Detached
Area:
York
Municipality:
Vaughan
Neighbourhood:
Crestwood-Springfarm-Yorkhill
Style:
2-Storey
Lot Size:
x 148.88(Feet)
Approximate Age:
Tax:
$7,994.61
Maintenance Fee:
$0
Beds:
4+1
Baths:
5
Garage:
0
Fireplace:
Y
Air Conditioning:
Pool:
None
Locatin Map:
Listing added to compare list, click
here to view comparison
chart.
Inline HTML
Listing added to compare list,
click here to
view comparison chart.
MD Ashraful Bari
Broker
HomeLife/Future Realty Inc , Brokerage
Independently owned and operated.
Cell: 647.406.6653 | Office: 905.201.9977
MD Ashraful Bari
BROKER
Cell: 647.406.6653
Office: 905.201.9977
Fax: 905.201.9229
HomeLife/Future Realty Inc., Brokerage Independently owned and operated.


