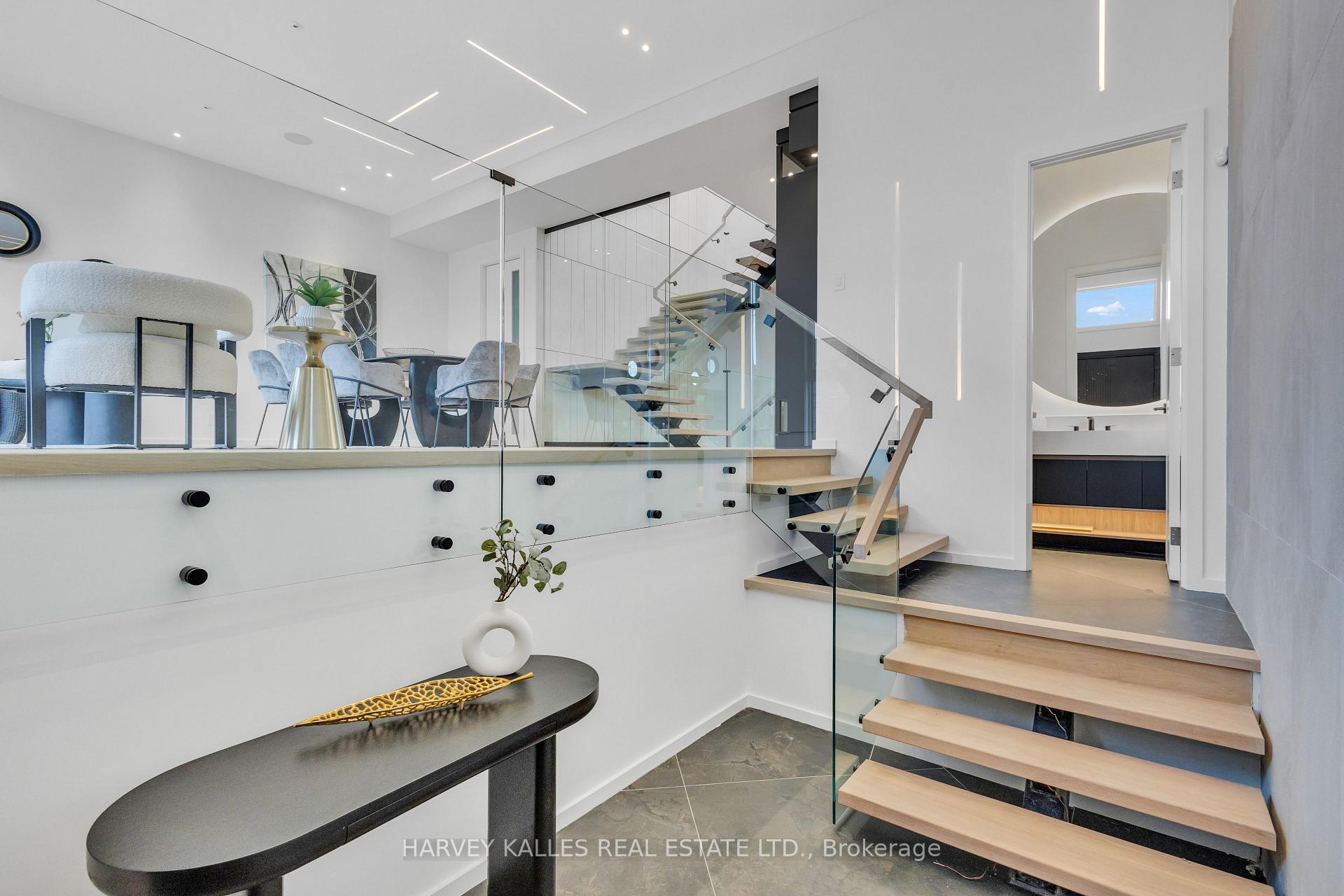Hi! This plugin doesn't seem to work correctly on your browser/platform.
Price
$3,395,000
Taxes:
$0
Assessment Year:
2024
Occupancy by:
Owner
Address:
187 Roe Aven , Toronto, M5M 2J1, Toronto
Directions/Cross Streets:
Avenue and Lawrence Ave W
Rooms:
9
Rooms +:
1
Bedrooms:
4
Bedrooms +:
0
Washrooms:
5
Family Room:
T
Basement:
Finished wit
Level/Floor
Room
Length(ft)
Width(ft)
Descriptions
Room
1 :
Main
Living Ro
20.27
13.91
Large Window, Hardwood Floor, Pot Lights
Room
2 :
Main
Dining Ro
20.73
8.86
Built-in Speakers, Hardwood Floor, Combined w/Living
Room
3 :
Main
Office
9.71
9.87
Glass Doors, Hardwood Floor, Pot Lights
Room
4 :
Main
Kitchen
12.56
19.52
Breakfast Bar, Pantry, Breakfast Area
Room
5 :
Main
Family Ro
15.35
17.29
Built-in Speakers, Walk-Out, Electric Fireplace
Room
6 :
Second
Primary B
14.66
17.29
Hardwood Floor, 7 Pc Ensuite, Walk-In Closet(s)
Room
7 :
Second
Bedroom 2
10.23
9.71
Semi Ensuite, Double Closet, Hardwood Floor
Room
8 :
Second
Bedroom 3
14.60
15.32
Semi Ensuite, Double Closet, Picture Window
Room
9 :
Second
Bedroom 4
13.02
15.32
Ensuite Bath, Walk-In Closet(s), Hardwood Floor
Room
10 :
Lower
Recreatio
25.55
28.01
Wet Bar, Walk-Out, Heated Floor
Room
11 :
Lower
Laundry
5.74
18.34
Laundry Sink, Porcelain Floor, Pot Lights
No. of Pieces
Level
Washroom
1 :
2
Main
Washroom
2 :
7
Second
Washroom
3 :
5
Second
Washroom
4 :
4
Second
Washroom
5 :
3
Lower
Property Type:
Detached
Style:
2-Storey
Exterior:
Stone
Garage Type:
Built-In
(Parking/)Drive:
Private
Drive Parking Spaces:
4
Parking Type:
Private
Parking Type:
Private
Pool:
None
CAC Included:
N
Water Included:
N
Cabel TV Included:
N
Common Elements Included:
N
Heat Included:
N
Parking Included:
N
Condo Tax Included:
N
Building Insurance Included:
N
Fireplace/Stove:
Y
Heat Type:
Forced Air
Central Air Conditioning:
Central Air
Central Vac:
Y
Laundry Level:
Syste
Ensuite Laundry:
F
Elevator Lift:
False
Sewers:
Sewer
Percent Down:
5
10
15
20
25
10
10
15
20
25
15
10
15
20
25
20
10
15
20
25
Down Payment
$169,750
$339,500
$509,250
$679,000
First Mortgage
$3,225,250
$3,055,500
$2,885,750
$2,716,000
CMHC/GE
$88,694.38
$61,110
$50,500.63
$0
Total Financing
$3,313,944.38
$3,116,610
$2,936,250.63
$2,716,000
Monthly P&I
$14,193.37
$13,348.2
$12,575.73
$11,632.42
Expenses
$0
$0
$0
$0
Total Payment
$14,193.37
$13,348.2
$12,575.73
$11,632.42
Income Required
$532,251.26
$500,557.46
$471,590.02
$436,215.65
This chart is for demonstration purposes only. Always consult a professional financial
advisor before making personal financial decisions.
Although the information displayed is believed to be accurate, no warranties or representations are made of any kind.
HARVEY KALLES REAL ESTATE LTD.
Jump To:
--Please select an Item--
Description
General Details
Room & Interior
Exterior
Utilities
Walk Score
Street View
Map and Direction
Book Showing
Email Friend
View Slide Show
View All Photos >
Affordability Chart
Mortgage Calculator
Add To Compare List
Private Website
Print This Page
At a Glance:
Type:
Freehold - Detached
Area:
Toronto
Municipality:
Toronto C04
Neighbourhood:
Bedford Park-Nortown
Style:
2-Storey
Lot Size:
x 105.00(Feet)
Approximate Age:
Tax:
$0
Maintenance Fee:
$0
Beds:
4
Baths:
5
Garage:
0
Fireplace:
Y
Air Conditioning:
Pool:
None
Locatin Map:
Listing added to compare list, click
here to view comparison
chart.
Inline HTML
Listing added to compare list,
click here to
view comparison chart.
MD Ashraful Bari
Broker
HomeLife/Future Realty Inc , Brokerage
Independently owned and operated.
Cell: 647.406.6653 | Office: 905.201.9977
MD Ashraful Bari
BROKER
Cell: 647.406.6653
Office: 905.201.9977
Fax: 905.201.9229
HomeLife/Future Realty Inc., Brokerage Independently owned and operated.


