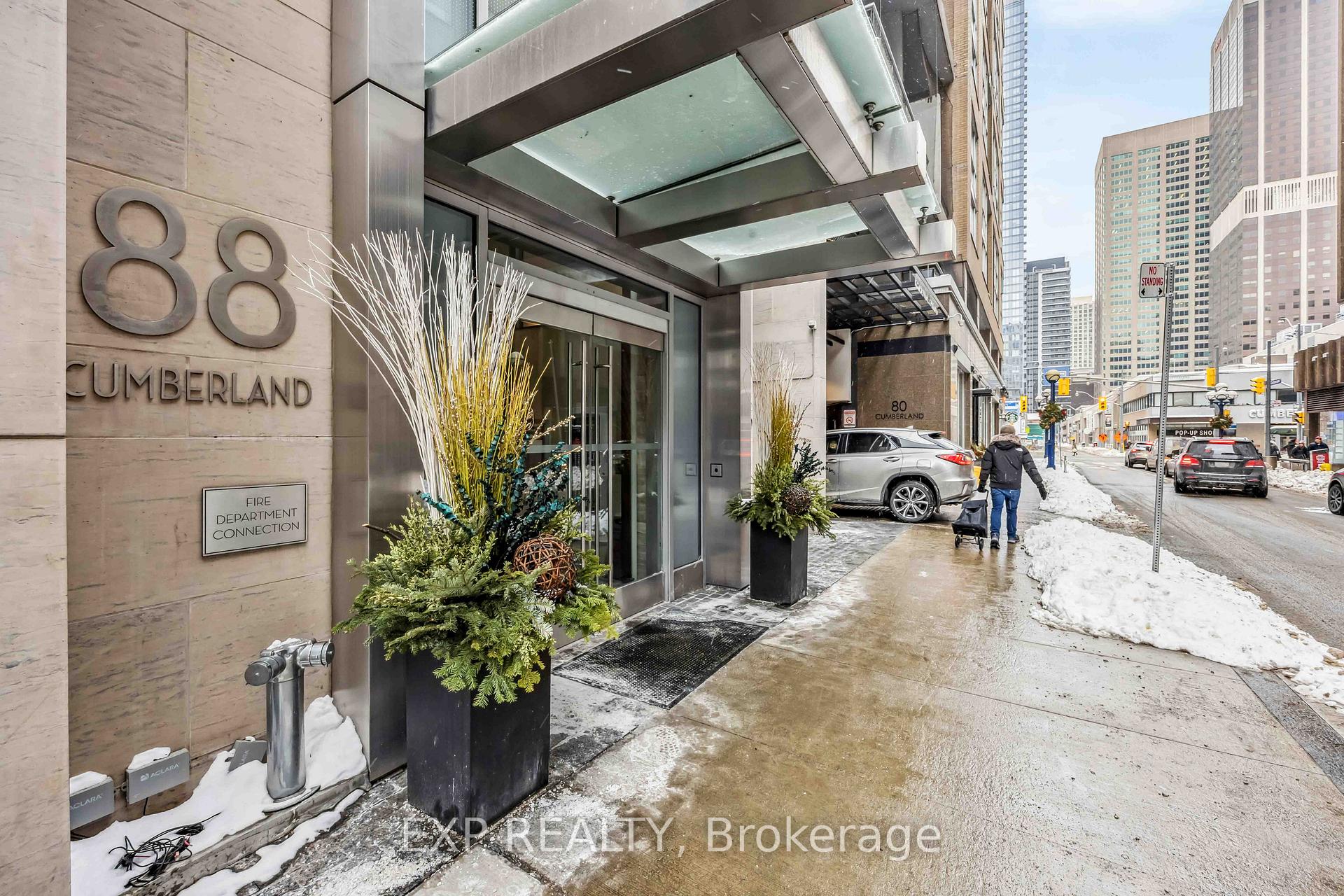Hi! This plugin doesn't seem to work correctly on your browser/platform.
Price
$1,358,000
Taxes:
$7,582.06
Maintenance Fee:
1,214.05
Address:
88 Cumberland St , Unit 1907, Toronto, M5R 0C8, Ontario
Province/State:
Ontario
Condo Corporation No
TSCP
Level
19
Unit No
7
Directions/Cross Streets:
Bay St And Bloor St
Rooms:
5
Bedrooms:
2
Washrooms:
2
Kitchens:
1
Family Room:
N
Basement:
None
Level/Floor
Room
Length(ft)
Width(ft)
Descriptions
Room
1 :
Flat
Foyer
6.56
4.92
Hardwood Floor, Closet
Room
2 :
Flat
Living
17.32
19.16
Hardwood Floor, Open Concept, W/O To Balcony
Room
3 :
Flat
Dining
17.32
19.16
Hardwood Floor, Open Concept, Combined W/Living
Room
4 :
Flat
Kitchen
10.00
8.99
Hardwood Floor, Stainless Steel Appl, B/I Fridge
Room
5 :
Flat
Prim Bdrm
9.32
11.84
Hardwood Floor, W/I Closet, 3 Pc Ensuite
Room
6 :
Flat
2nd Br
8.99
10.00
Hardwood Floor, Large Closet, Large Window
No. of Pieces
Level
Washroom
1 :
4
Flat
Washroom
2 :
3
Flat
Property Type:
Condo Apt
Style:
Apartment
Exterior:
Concrete
Garage Type:
Underground
Garage(/Parking)Space:
1
Drive Parking Spaces:
1
Parking Type:
Owned
Legal Description:
LEVEL A UNIT 14
Exposure:
Se
Balcony:
Open
Locker:
Owned
Pet Permited:
Restrict
Approximatly Square Footage:
900-999
Building Amenities:
Concierge
Property Features:
Arts Centre
CAC Included:
Y
Water Included:
Y
Common Elements Included:
Y
Parking Included:
Y
Building Insurance Included:
Y
Fireplace/Stove:
N
Heat Source:
Gas
Heat Type:
Forced Air
Central Air Conditioning:
Central Air
Central Vac:
N
Ensuite Laundry:
Y
Percent Down:
5
10
15
20
25
10
10
15
20
25
15
10
15
20
25
20
10
15
20
25
Down Payment
$41,450
$82,900
$124,350
$165,800
First Mortgage
$787,550
$746,100
$704,650
$663,200
CMHC/GE
$21,657.63
$14,922
$12,331.38
$0
Total Financing
$809,207.63
$761,022
$716,981.38
$663,200
Monthly P&I
$3,465.77
$3,259.4
$3,070.78
$2,840.43
Expenses
$0
$0
$0
$0
Total Payment
$3,465.77
$3,259.4
$3,070.78
$2,840.43
Income Required
$129,966.51
$122,227.43
$115,154.09
$106,516.28
This chart is for demonstration purposes only. Always consult a professional financial
advisor before making personal financial decisions.
Although the information displayed is believed to be accurate, no warranties or representations are made of any kind.
EXP REALTY
Jump To:
--Please select an Item--
Description
General Details
Room & Interior
Exterior
Utilities
Walk Score
Street View
Map and Direction
Book Showing
Email Friend
View Slide Show
View All Photos >
Virtual Tour
Affordability Chart
Mortgage Calculator
Add To Compare List
Private Website
Print This Page
At a Glance:
Type:
Condo - Condo Apt
Area:
Toronto
Municipality:
Toronto
Neighbourhood:
Annex
Style:
Apartment
Lot Size:
x ()
Approximate Age:
Tax:
$7,582.06
Maintenance Fee:
$1,214.05
Beds:
2
Baths:
2
Garage:
1
Fireplace:
N
Air Conditioning:
Pool:
Locatin Map:
Listing added to compare list, click
here to view comparison
chart.
Inline HTML
Listing added to compare list,
click here to
view comparison chart.
MD Ashraful Bari
Broker
HomeLife/Future Realty Inc , Brokerage
Independently owned and operated.
Cell: 647.406.6653 | Office: 905.201.9977
MD Ashraful Bari
BROKER
Cell: 647.406.6653
Office: 905.201.9977
Fax: 905.201.9229
HomeLife/Future Realty Inc., Brokerage Independently owned and operated.


