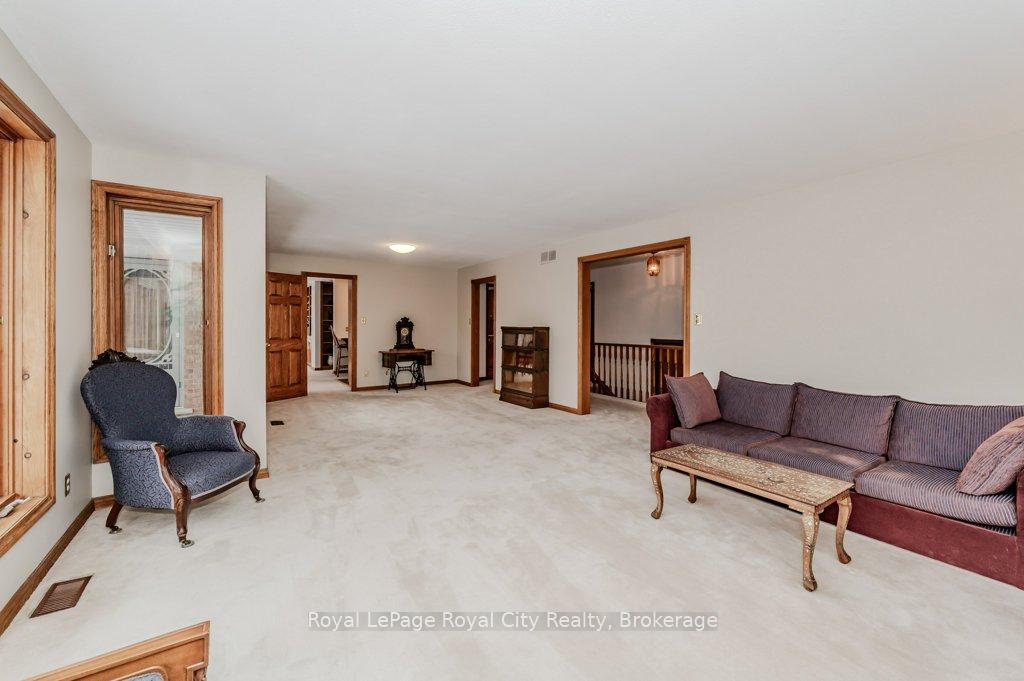Hi! This plugin doesn't seem to work correctly on your browser/platform.
Price
$1,599,900
Taxes:
$7,886.23
Assessment Year:
2025
Occupancy by:
Owner
Address:
6992 Concession 4 N/A , Puslinch, N0B 2J0, Wellington
Acreage:
10-24.99
Directions/Cross Streets:
Between Wellington Rd. 35 and Sideroad 20
Rooms:
9
Rooms +:
4
Bedrooms:
2
Bedrooms +:
1
Washrooms:
4
Family Room:
F
Basement:
Walk-Out
Level/Floor
Room
Length(ft)
Width(ft)
Descriptions
Room
1 :
Main
Foyer
7.38
7.35
Room
2 :
Main
Kitchen
14.46
10.04
Room
3 :
Main
Dining Ro
13.68
21.58
Room
4 :
Main
Living Ro
15.28
28.24
Room
5 :
Main
Office
13.09
11.15
Room
6 :
Main
Laundry
7.64
5.35
Room
7 :
Main
Mud Room
13.58
8.76
Room
8 :
Main
Workshop
8.10
8.66
Room
9 :
Second
Primary B
13.28
14.83
Walk-In Closet(s), 3 Pc Ensuite
Room
10 :
Second
Bedroom 2
11.74
12.73
Room
11 :
Basement
Recreatio
34.60
15.22
Room
12 :
Basement
Bedroom 3
10.69
13.84
No. of Pieces
Level
Washroom
1 :
2
Main
Washroom
2 :
3
Second
Washroom
3 :
4
Second
Washroom
4 :
3
Basement
Washroom
5 :
0
Washroom
6 :
2
Main
Washroom
7 :
3
Second
Washroom
8 :
4
Second
Washroom
9 :
3
Basement
Washroom
10 :
0
Property Type:
Detached
Style:
Sidesplit 3
Exterior:
Brick
Garage Type:
Attached
(Parking/)Drive:
Front Yard
Drive Parking Spaces:
4
Parking Type:
Front Yard
Parking Type:
Front Yard
Parking Type:
Private
Pool:
None
Other Structures:
Garden Shed
Approximatly Age:
31-50
Approximatly Square Footage:
2000-2500
Property Features:
Rolling
CAC Included:
N
Water Included:
N
Cabel TV Included:
N
Common Elements Included:
N
Heat Included:
N
Parking Included:
N
Condo Tax Included:
N
Building Insurance Included:
N
Fireplace/Stove:
Y
Heat Type:
Forced Air
Central Air Conditioning:
Other
Central Vac:
Y
Laundry Level:
Syste
Ensuite Laundry:
F
Sewers:
Septic
Water:
Drilled W
Water Supply Types:
Drilled Well
Utilities-Hydro:
Y
Percent Down:
5
10
15
20
25
10
10
15
20
25
15
10
15
20
25
20
10
15
20
25
Down Payment
$27,495
$54,990
$82,485
$109,980
First Mortgage
$522,405
$494,910
$467,415
$439,920
CMHC/GE
$14,366.14
$9,898.2
$8,179.76
$0
Total Financing
$536,771.14
$504,808.2
$475,594.76
$439,920
Monthly P&I
$2,298.95
$2,162.05
$2,036.94
$1,884.14
Expenses
$0
$0
$0
$0
Total Payment
$2,298.95
$2,162.05
$2,036.94
$1,884.14
Income Required
$86,210.59
$81,077.04
$76,385.08
$70,655.37
This chart is for demonstration purposes only. Always consult a professional financial
advisor before making personal financial decisions.
Although the information displayed is believed to be accurate, no warranties or representations are made of any kind.
Royal LePage Royal City Realty
Jump To:
--Please select an Item--
Description
General Details
Room & Interior
Exterior
Utilities
Walk Score
Street View
Map and Direction
Book Showing
Email Friend
View Slide Show
View All Photos >
Virtual Tour
Affordability Chart
Mortgage Calculator
Add To Compare List
Private Website
Print This Page
At a Glance:
Type:
Freehold - Detached
Area:
Wellington
Municipality:
Puslinch
Neighbourhood:
Rural Puslinch West
Style:
Sidesplit 3
Lot Size:
x 0.00(Feet)
Approximate Age:
31-50
Tax:
$7,886.23
Maintenance Fee:
$0
Beds:
2+1
Baths:
4
Garage:
0
Fireplace:
Y
Air Conditioning:
Pool:
None
Locatin Map:
Listing added to compare list, click
here to view comparison
chart.
Inline HTML
Listing added to compare list,
click here to
view comparison chart.
MD Ashraful Bari
Broker
HomeLife/Future Realty Inc , Brokerage
Independently owned and operated.
Cell: 647.406.6653 | Office: 905.201.9977
MD Ashraful Bari
BROKER
Cell: 647.406.6653
Office: 905.201.9977
Fax: 905.201.9229
HomeLife/Future Realty Inc., Brokerage Independently owned and operated.


