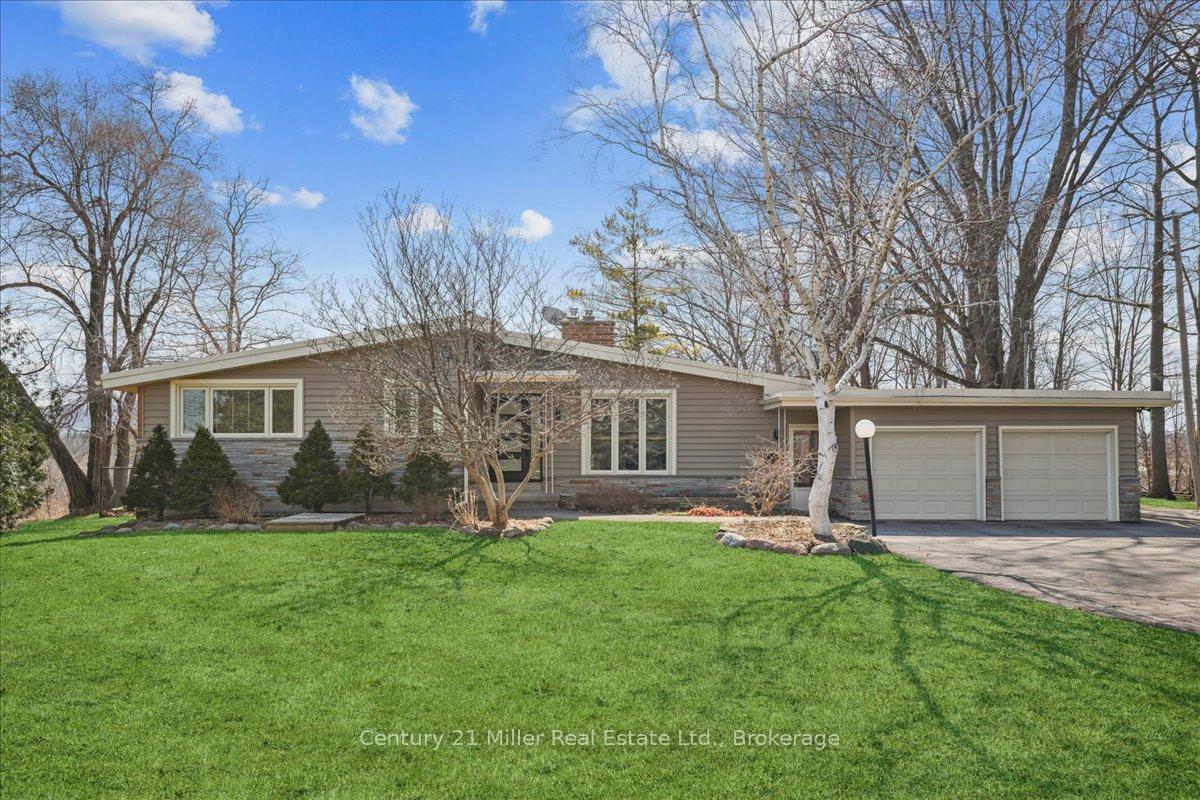Hi! This plugin doesn't seem to work correctly on your browser/platform.
Price
$1,829,888
Taxes:
$6,548
Occupancy by:
Owner
Address:
5550 Appleby Line , Burlington, L7M 0P5, Halton
Acreage:
.50-1.99
Directions/Cross Streets:
Appleby Line and Britannia Rd
Rooms:
7
Rooms +:
3
Bedrooms:
3
Bedrooms +:
1
Washrooms:
2
Family Room:
T
Basement:
Finished
Level/Floor
Room
Length(ft)
Width(ft)
Descriptions
Room
1 :
Main
Foyer
22.63
8.53
Combined w/Kitchen, B/I Desk, B/I Closet
Room
2 :
Main
Kitchen
10.50
9.51
Stainless Steel Appl, Quartz Counter, Backsplash
Room
3 :
Main
Dining Ro
9.51
8.20
Large Window, Vinyl Floor, Pot Lights
Room
4 :
Main
Living Ro
18.70
12.79
Beamed Ceilings, Fireplace, W/O To Deck
Room
5 :
Main
Primary B
12.14
11.15
B/I Closet, Pot Lights, Vinyl Floor
Room
6 :
Main
Bedroom 2
11.15
10.17
Pot Lights, Vinyl Floor, Closet
Room
7 :
Main
Bedroom 3
9.51
7.87
Pot Lights, Vinyl Floor, Closet
Room
8 :
Basement
Family Ro
21.98
16.73
Pot Lights, Wood Stove, Laminate
Room
9 :
Basement
Bedroom
13.45
10.82
Window, Laminate, Track Lighting
Room
10 :
Basement
Laundry
10.17
9.18
Dropped Ceiling, Laundry Sink
Room
11 :
Basement
Sunroom
17.71
9.51
W/O To Yard
No. of Pieces
Level
Washroom
1 :
3
Main
Washroom
2 :
3
Basement
Washroom
3 :
0
Washroom
4 :
0
Washroom
5 :
0
Washroom
6 :
3
Main
Washroom
7 :
3
Basement
Washroom
8 :
0
Washroom
9 :
0
Washroom
10 :
0
Washroom
11 :
3
Main
Washroom
12 :
3
Basement
Washroom
13 :
0
Washroom
14 :
0
Washroom
15 :
0
Property Type:
Detached
Style:
Bungalow
Exterior:
Brick
Garage Type:
Attached
(Parking/)Drive:
Private, C
Drive Parking Spaces:
10
Parking Type:
Private, C
Parking Type:
Private
Parking Type:
Circular D
Pool:
None
Other Structures:
Fence - Full,
Approximatly Age:
51-99
Approximatly Square Footage:
1500-2000
Property Features:
Clear View
CAC Included:
N
Water Included:
N
Cabel TV Included:
N
Common Elements Included:
N
Heat Included:
N
Parking Included:
N
Condo Tax Included:
N
Building Insurance Included:
N
Fireplace/Stove:
Y
Heat Type:
Other
Central Air Conditioning:
Other
Central Vac:
Y
Laundry Level:
Syste
Ensuite Laundry:
F
Elevator Lift:
False
Sewers:
Septic
Water:
Cistern
Water Supply Types:
Cistern
Utilities-Cable:
Y
Utilities-Hydro:
Y
Percent Down:
5
10
15
20
25
10
10
15
20
25
15
10
15
20
25
20
10
15
20
25
Down Payment
$160
$320
$480
$640
First Mortgage
$3,040
$2,880
$2,720
$2,560
CMHC/GE
$83.6
$57.6
$47.6
$0
Total Financing
$3,123.6
$2,937.6
$2,767.6
$2,560
Monthly P&I
$13.38
$12.58
$11.85
$10.96
Expenses
$0
$0
$0
$0
Total Payment
$13.38
$12.58
$11.85
$10.96
Income Required
$501.68
$471.81
$444.5
$411.16
This chart is for demonstration purposes only. Always consult a professional financial
advisor before making personal financial decisions.
Although the information displayed is believed to be accurate, no warranties or representations are made of any kind.
Century 21 Miller Real Estate Ltd.
Jump To:
--Please select an Item--
Description
General Details
Room & Interior
Exterior
Utilities
Walk Score
Street View
Map and Direction
Book Showing
Email Friend
View Slide Show
View All Photos >
Virtual Tour
Affordability Chart
Mortgage Calculator
Add To Compare List
Private Website
Print This Page
At a Glance:
Type:
Freehold - Detached
Area:
Halton
Municipality:
Burlington
Neighbourhood:
Rural Burlington
Style:
Bungalow
Lot Size:
x 208.78(Feet)
Approximate Age:
51-99
Tax:
$6,548
Maintenance Fee:
$0
Beds:
3+1
Baths:
2
Garage:
0
Fireplace:
Y
Air Conditioning:
Pool:
None
Locatin Map:
Listing added to compare list, click
here to view comparison
chart.
Inline HTML
Listing added to compare list,
click here to
view comparison chart.
MD Ashraful Bari
Broker
HomeLife/Future Realty Inc , Brokerage
Independently owned and operated.
Cell: 647.406.6653 | Office: 905.201.9977
MD Ashraful Bari
BROKER
Cell: 647.406.6653
Office: 905.201.9977
Fax: 905.201.9229
HomeLife/Future Realty Inc., Brokerage Independently owned and operated.


