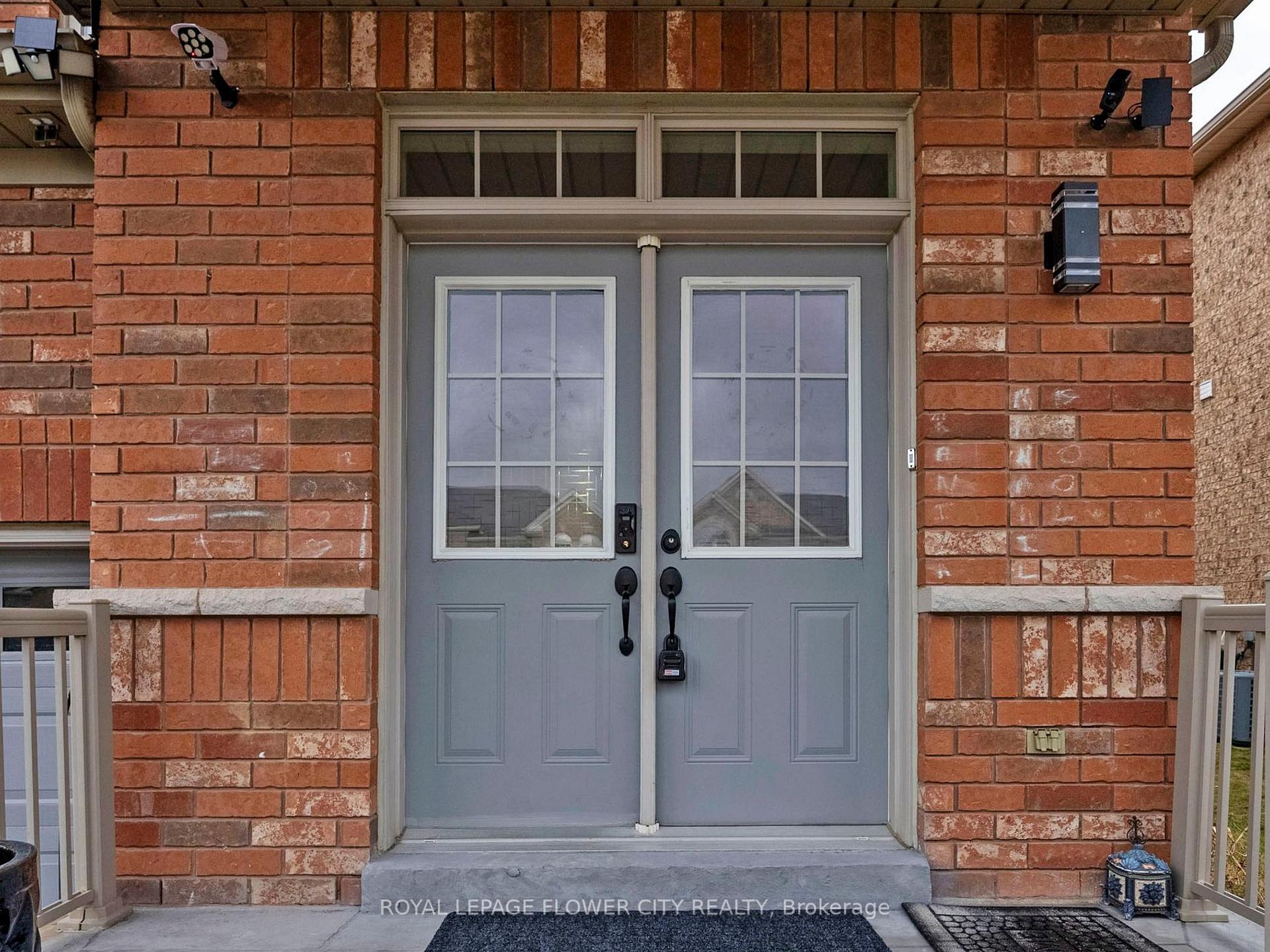Hi! This plugin doesn't seem to work correctly on your browser/platform.
Price
$999,000
Taxes:
$4,555
Occupancy by:
Vacant
Address:
565 Foxcroft Boul , Newmarket, L3X 3L6, York
Directions/Cross Streets:
Leslie St & Mulock Dr
Rooms:
6
Bedrooms:
3
Bedrooms +:
0
Washrooms:
3
Family Room:
F
Basement:
Unfinished
Level/Floor
Room
Length(ft)
Width(ft)
Descriptions
Room
1 :
Main
Family Ro
17.65
9.87
Laminate, Gas Fireplace
Room
2 :
Main
Kitchen
19.88
9.18
Ceramic Floor, Eat-in Kitchen
Room
3 :
Main
Kitchen
19.88
19.88
Ceramic Floor, W/O To Yard
Room
4 :
Second
Primary B
15.58
13.81
4 Pc Ensuite, Walk-In Closet(s), Broadloom
Room
5 :
Second
Bedroom 2
11.94
9.71
Broadloom, Double Closet
Room
6 :
Second
Bedroom 3
10.86
9.22
Broadloom, Double Closet
No. of Pieces
Level
Washroom
1 :
4
Second
Washroom
2 :
2
Main
Washroom
3 :
3
Second
Washroom
4 :
0
Washroom
5 :
0
Washroom
6 :
4
Second
Washroom
7 :
2
Main
Washroom
8 :
3
Second
Washroom
9 :
0
Washroom
10 :
0
Property Type:
Semi-Detached
Style:
2-Storey
Exterior:
Brick
Garage Type:
Attached
(Parking/)Drive:
Private
Drive Parking Spaces:
3
Parking Type:
Private
Parking Type:
Private
Pool:
None
Approximatly Age:
6-15
Approximatly Square Footage:
1500-2000
Property Features:
Electric Car
CAC Included:
N
Water Included:
N
Cabel TV Included:
N
Common Elements Included:
N
Heat Included:
N
Parking Included:
N
Condo Tax Included:
N
Building Insurance Included:
N
Fireplace/Stove:
Y
Heat Type:
Forced Air
Central Air Conditioning:
Central Air
Central Vac:
N
Laundry Level:
Syste
Ensuite Laundry:
F
Sewers:
Sewer
Utilities-Cable:
A
Utilities-Hydro:
A
Percent Down:
5
10
15
20
25
10
10
15
20
25
15
10
15
20
25
20
10
15
20
25
Down Payment
$36,500
$73,000
$109,500
$146,000
First Mortgage
$693,500
$657,000
$620,500
$584,000
CMHC/GE
$19,071.25
$13,140
$10,858.75
$0
Total Financing
$712,571.25
$670,140
$631,358.75
$584,000
Monthly P&I
$3,051.89
$2,870.16
$2,704.06
$2,501.23
Expenses
$0
$0
$0
$0
Total Payment
$3,051.89
$2,870.16
$2,704.06
$2,501.23
Income Required
$114,445.78
$107,630.91
$101,402.27
$93,796
This chart is for demonstration purposes only. Always consult a professional financial
advisor before making personal financial decisions.
Although the information displayed is believed to be accurate, no warranties or representations are made of any kind.
ROYAL LEPAGE FLOWER CITY REALTY
Jump To:
--Please select an Item--
Description
General Details
Room & Interior
Exterior
Utilities
Walk Score
Street View
Map and Direction
Book Showing
Email Friend
View Slide Show
View All Photos >
Virtual Tour
Affordability Chart
Mortgage Calculator
Add To Compare List
Private Website
Print This Page
At a Glance:
Type:
Freehold - Semi-Detached
Area:
York
Municipality:
Newmarket
Neighbourhood:
Stonehaven-Wyndham
Style:
2-Storey
Lot Size:
x 81.00(Feet)
Approximate Age:
6-15
Tax:
$4,555
Maintenance Fee:
$0
Beds:
3
Baths:
3
Garage:
0
Fireplace:
Y
Air Conditioning:
Pool:
None
Locatin Map:
Listing added to compare list, click
here to view comparison
chart.
Inline HTML
Listing added to compare list,
click here to
view comparison chart.
MD Ashraful Bari
Broker
HomeLife/Future Realty Inc , Brokerage
Independently owned and operated.
Cell: 647.406.6653 | Office: 905.201.9977
MD Ashraful Bari
BROKER
Cell: 647.406.6653
Office: 905.201.9977
Fax: 905.201.9229
HomeLife/Future Realty Inc., Brokerage Independently owned and operated.


