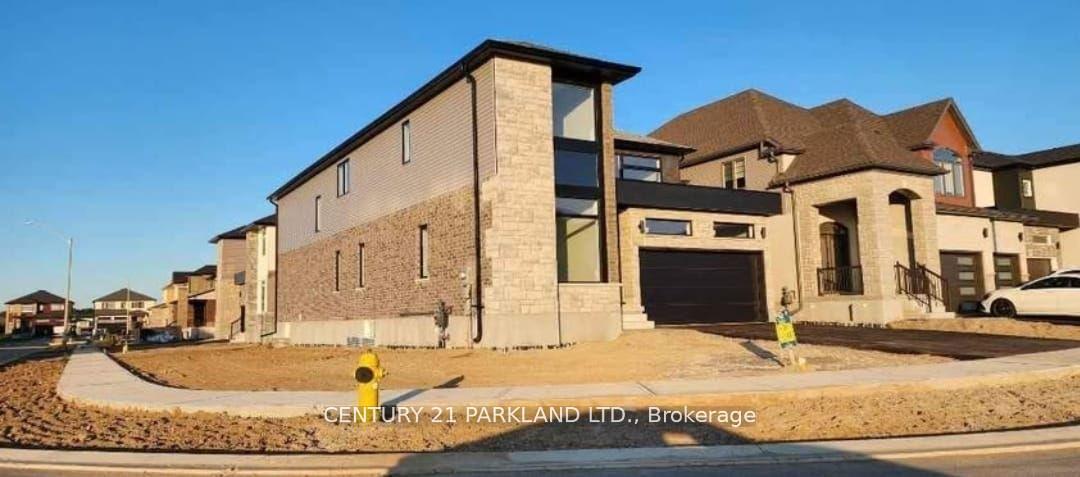Hi! This plugin doesn't seem to work correctly on your browser/platform.
Price
$1,199,000
Taxes:
$1
Occupancy by:
Vacant
Address:
25 Bean Stre , Brant, N3L 0J4, Brant
Directions/Cross Streets:
REST ACRES RD/ KING EDWARD STREET
Rooms:
12
Bedrooms:
4
Bedrooms +:
0
Washrooms:
4
Family Room:
T
Basement:
Separate Ent
Level/Floor
Room
Length(ft)
Width(ft)
Descriptions
Room
1 :
Main
Living Ro
13.87
10.04
Broadloom, Window
Room
2 :
Main
Dining Ro
16.01
13.87
Hardwood Floor, Window, Separate Room
Room
3 :
Main
Kitchen
18.01
10.00
Hardwood Floor, Updated
Room
4 :
Main
Breakfast
18.01
9.91
Hardwood Floor, W/O To Patio, Combined w/Kitchen
Room
5 :
Main
Great Roo
18.01
14.01
Broadloom, Window
Room
6 :
Main
Den
10.99
10.00
Broadloom, Window
Room
7 :
Second
Family Ro
13.12
10.99
Broadloom, Window
Room
8 :
Second
Primary B
12.99
22.99
5 Pc Ensuite, Window, Walk-In Closet(s)
Room
9 :
Second
Bedroom 2
18.01
10.69
4 Pc Ensuite, Broadloom, Walk-In Closet(s)
Room
10 :
Second
Bedroom 3
11.61
18.47
Semi Ensuite, Broadloom, Walk-In Closet(s)
Room
11 :
Second
Bedroom 4
12.99
12.96
Semi Ensuite, Broadloom, Walk-In Closet(s)
Room
12 :
Second
Laundry
9.87
6.43
Tile Floor
No. of Pieces
Level
Washroom
1 :
5
Second
Washroom
2 :
4
Second
Washroom
3 :
4
Second
Washroom
4 :
2
Ground
Washroom
5 :
0
Washroom
6 :
5
Second
Washroom
7 :
4
Second
Washroom
8 :
4
Second
Washroom
9 :
2
Ground
Washroom
10 :
0
Property Type:
Detached
Style:
2-Storey
Exterior:
Brick
Garage Type:
Attached
(Parking/)Drive:
Available,
Drive Parking Spaces:
2
Parking Type:
Available,
Parking Type:
Available
Parking Type:
Private
Pool:
None
Approximatly Age:
New
Approximatly Square Footage:
3500-5000
CAC Included:
N
Water Included:
N
Cabel TV Included:
N
Common Elements Included:
N
Heat Included:
N
Parking Included:
N
Condo Tax Included:
N
Building Insurance Included:
N
Fireplace/Stove:
N
Heat Type:
Forced Air
Central Air Conditioning:
Central Air
Central Vac:
N
Laundry Level:
Syste
Ensuite Laundry:
F
Sewers:
Sewer
Percent Down:
5
10
15
20
25
10
10
15
20
25
15
10
15
20
25
20
10
15
20
25
Down Payment
$59,950
$119,900
$179,850
$239,800
First Mortgage
$1,139,050
$1,079,100
$1,019,150
$959,200
CMHC/GE
$31,323.88
$21,582
$17,835.13
$0
Total Financing
$1,170,373.88
$1,100,682
$1,036,985.13
$959,200
Monthly P&I
$5,012.62
$4,714.14
$4,441.33
$4,108.18
Expenses
$0
$0
$0
$0
Total Payment
$5,012.62
$4,714.14
$4,441.33
$4,108.18
Income Required
$187,973.27
$176,780.09
$166,549.76
$154,056.72
This chart is for demonstration purposes only. Always consult a professional financial
advisor before making personal financial decisions.
Although the information displayed is believed to be accurate, no warranties or representations are made of any kind.
CENTURY 21 PARKLAND LTD.
Jump To:
--Please select an Item--
Description
General Details
Room & Interior
Exterior
Utilities
Walk Score
Street View
Map and Direction
Book Showing
Email Friend
View Slide Show
View All Photos >
Affordability Chart
Mortgage Calculator
Add To Compare List
Private Website
Print This Page
At a Glance:
Type:
Freehold - Detached
Area:
Brant
Municipality:
Brant
Neighbourhood:
Paris
Style:
2-Storey
Lot Size:
x 113.00(Feet)
Approximate Age:
New
Tax:
$1
Maintenance Fee:
$0
Beds:
4
Baths:
4
Garage:
0
Fireplace:
N
Air Conditioning:
Pool:
None
Locatin Map:
Listing added to compare list, click
here to view comparison
chart.
Inline HTML
Listing added to compare list,
click here to
view comparison chart.
MD Ashraful Bari
Broker
HomeLife/Future Realty Inc , Brokerage
Independently owned and operated.
Cell: 647.406.6653 | Office: 905.201.9977
MD Ashraful Bari
BROKER
Cell: 647.406.6653
Office: 905.201.9977
Fax: 905.201.9229
HomeLife/Future Realty Inc., Brokerage Independently owned and operated.


