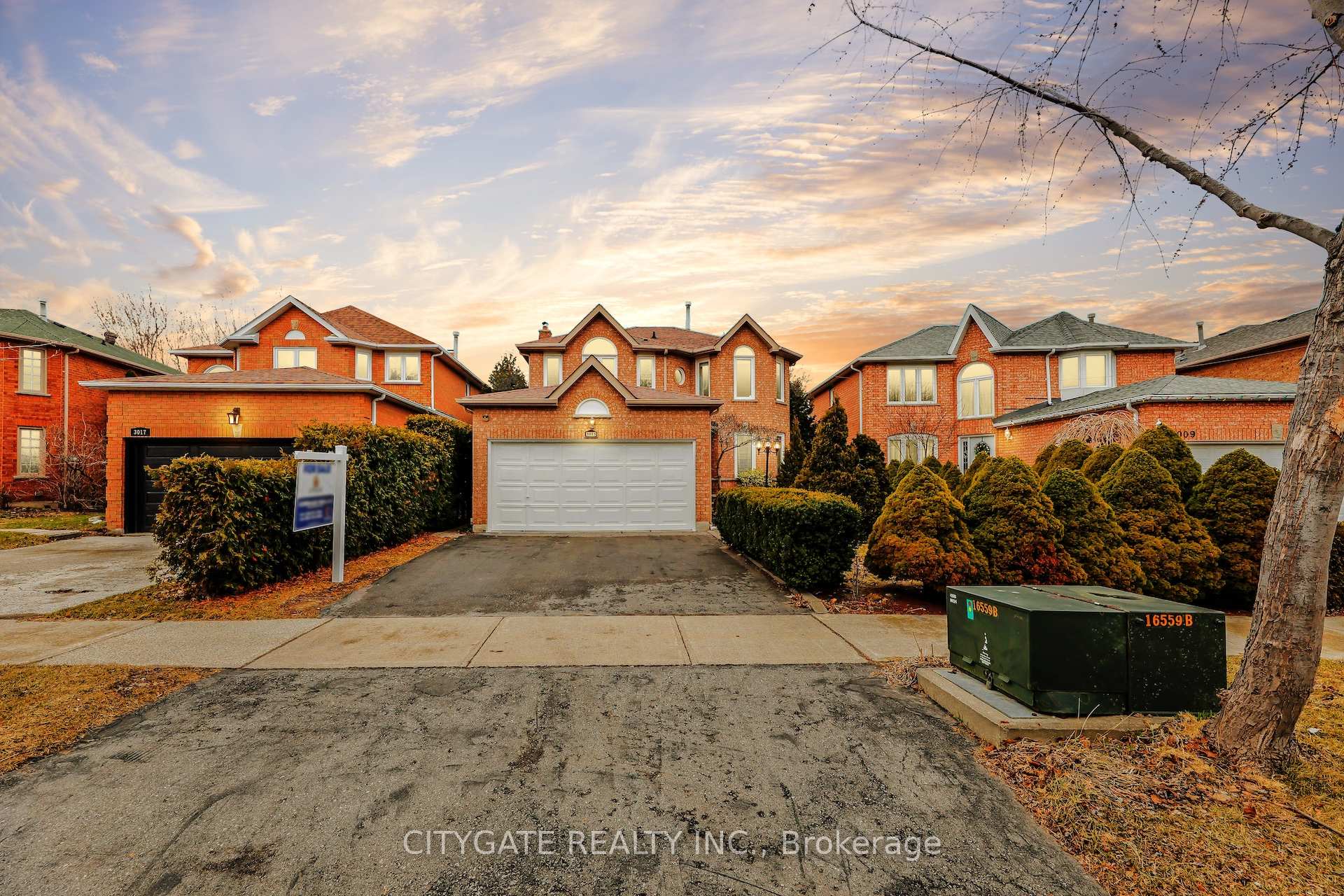Hi! This plugin doesn't seem to work correctly on your browser/platform.
Price
$1,388,800
Taxes:
$5,950.38
Occupancy by:
Vacant
Address:
3013 Orleans Road , Mississauga, L5L 5W6, Peel
Directions/Cross Streets:
Winston Churchill & Dundas
Rooms:
9
Bedrooms:
4
Bedrooms +:
1
Washrooms:
4
Family Room:
T
Basement:
Unfinished
Level/Floor
Room
Length(ft)
Width(ft)
Descriptions
Room
1 :
Ground
Kitchen
10.99
9.84
Modern Kitchen, Stainless Steel Appl, Granite Counters
Room
2 :
Ground
Breakfast
8.99
9.02
Walk-Out, Combined w/Kitchen, Centre Island
Room
3 :
Ground
Family Ro
13.97
10.82
Semi Ensuite, Brick Fireplace, Large Window
Room
4 :
Ground
Dining Ro
11.81
13.48
Combined w/Living, Large Window, Laminate
Room
5 :
Ground
Living Ro
10.27
13.48
Combined w/Dining, Large Window, Laminate
Room
6 :
Ground
Laundry
0
0
Access To Garage, Separate Room, Window
Room
7 :
Second
Primary B
19.02
12.69
4 Pc Ensuite, B/I Closet, Laminate
Room
8 :
Second
Bedroom 2
11.68
6.56
Large Window, Laminate, Mirrored Closet
Room
9 :
Second
Bedroom 3
11.97
10.82
Large Window, Large Closet, Laminate
Room
10 :
Second
Bedroom 4
12.99
10.50
Large Window, Large Closet, Laminate
Room
11 :
Second
Bathroom
10.50
8.79
4 Pc Ensuite, Separate Shower, Soaking Tub
Room
12 :
Second
Bathroom
8.69
6.99
3 Pc Bath, Ceramic Floor, Window
Room
13 :
Basement
Recreatio
26.96
14.99
Concrete Floor, Open Concept
Room
14 :
Basement
Utility R
0
0
B/I Shelves, Concrete Floor
Room
15 :
Basement
Bathroom
8.40
6.99
3 Pc Bath, Ceramic Floor, Separate Shower
No. of Pieces
Level
Washroom
1 :
4
Second
Washroom
2 :
3
Second
Washroom
3 :
3
Ground
Washroom
4 :
3
Basement
Washroom
5 :
0
Washroom
6 :
4
Second
Washroom
7 :
3
Second
Washroom
8 :
3
Ground
Washroom
9 :
3
Basement
Washroom
10 :
0
Washroom
11 :
4
Second
Washroom
12 :
3
Second
Washroom
13 :
3
Ground
Washroom
14 :
3
Basement
Washroom
15 :
0
Property Type:
Detached
Style:
2-Storey
Exterior:
Brick
Garage Type:
Built-In
(Parking/)Drive:
Private Do
Drive Parking Spaces:
2
Parking Type:
Private Do
Parking Type:
Private Do
Pool:
None
Other Structures:
Fence - Full
Approximatly Square Footage:
2000-2500
Property Features:
Public Trans
CAC Included:
N
Water Included:
N
Cabel TV Included:
N
Common Elements Included:
N
Heat Included:
N
Parking Included:
N
Condo Tax Included:
N
Building Insurance Included:
N
Fireplace/Stove:
Y
Heat Type:
Forced Air
Central Air Conditioning:
Central Air
Central Vac:
N
Laundry Level:
Syste
Ensuite Laundry:
F
Sewers:
Sewer
Percent Down:
5
10
15
20
25
10
10
15
20
25
15
10
15
20
25
20
10
15
20
25
Down Payment
$69,440
$138,880
$208,320
$277,760
First Mortgage
$1,319,360
$1,249,920
$1,180,480
$1,111,040
CMHC/GE
$36,282.4
$24,998.4
$20,658.4
$0
Total Financing
$1,355,642.4
$1,274,918.4
$1,201,138.4
$1,111,040
Monthly P&I
$5,806.11
$5,460.38
$5,144.38
$4,758.5
Expenses
$0
$0
$0
$0
Total Payment
$5,806.11
$5,460.38
$5,144.38
$4,758.5
Income Required
$217,729.17
$204,764.13
$192,914.35
$178,443.68
This chart is for demonstration purposes only. Always consult a professional financial
advisor before making personal financial decisions.
Although the information displayed is believed to be accurate, no warranties or representations are made of any kind.
CITYGATE REALTY INC.
Jump To:
--Please select an Item--
Description
General Details
Room & Interior
Exterior
Utilities
Walk Score
Street View
Map and Direction
Book Showing
Email Friend
View Slide Show
View All Photos >
Virtual Tour
Affordability Chart
Mortgage Calculator
Add To Compare List
Private Website
Print This Page
At a Glance:
Type:
Freehold - Detached
Area:
Peel
Municipality:
Mississauga
Neighbourhood:
Erin Mills
Style:
2-Storey
Lot Size:
x 112.14(Feet)
Approximate Age:
Tax:
$5,950.38
Maintenance Fee:
$0
Beds:
4+1
Baths:
4
Garage:
0
Fireplace:
Y
Air Conditioning:
Pool:
None
Locatin Map:
Listing added to compare list, click
here to view comparison
chart.
Inline HTML
Listing added to compare list,
click here to
view comparison chart.
MD Ashraful Bari
Broker
HomeLife/Future Realty Inc , Brokerage
Independently owned and operated.
Cell: 647.406.6653 | Office: 905.201.9977
MD Ashraful Bari
BROKER
Cell: 647.406.6653
Office: 905.201.9977
Fax: 905.201.9229
HomeLife/Future Realty Inc., Brokerage Independently owned and operated.


