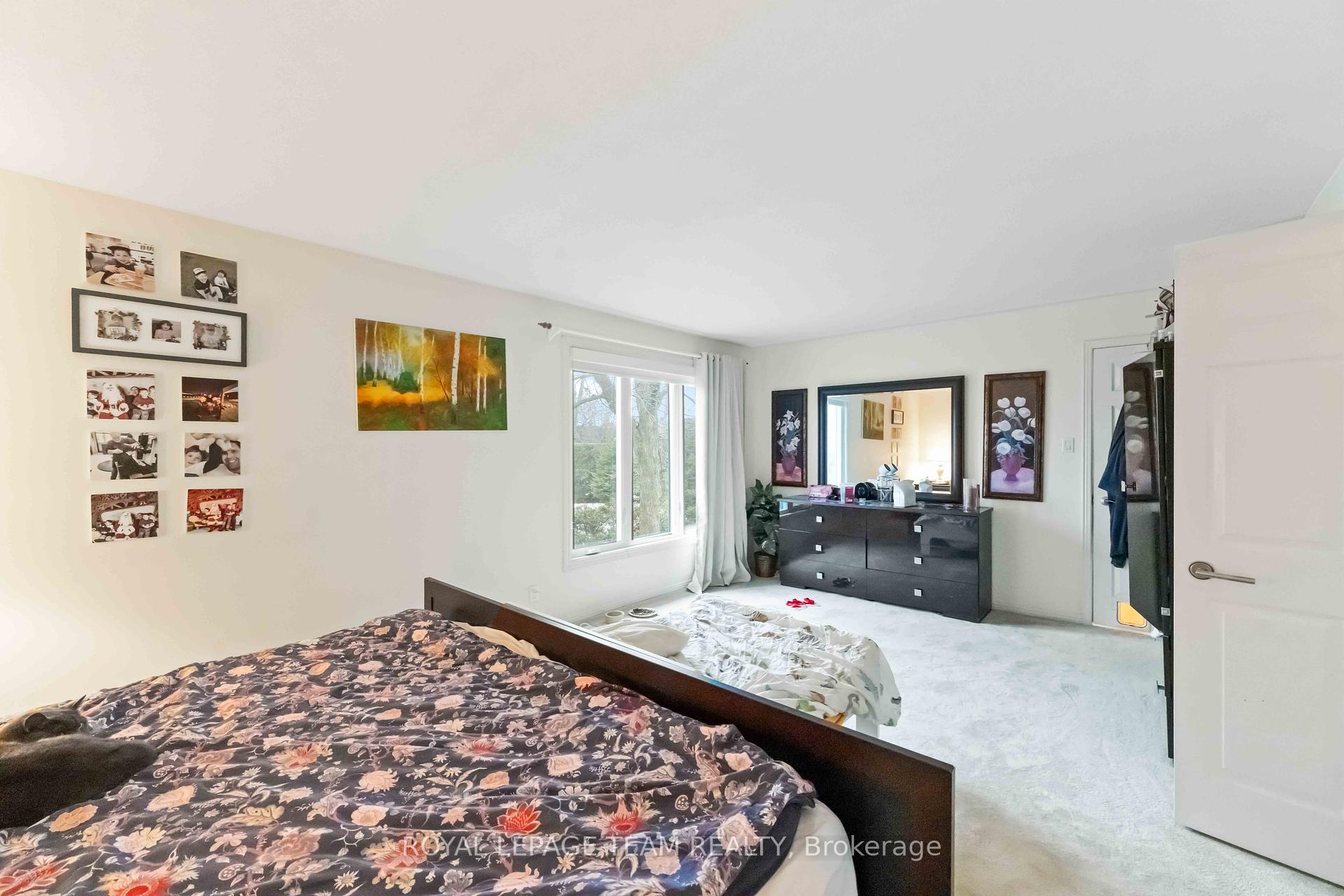Hi! This plugin doesn't seem to work correctly on your browser/platform.
Price
$925,000
Taxes:
$7,616
Occupancy by:
Owner
Address:
18 Fifeshire Cres , Country Place - Pineglen - Crestview and, K2E 7G8, Ottawa
Directions/Cross Streets:
Amberwood Crescent
Rooms:
9
Bedrooms:
4
Bedrooms +:
0
Washrooms:
4
Family Room:
T
Basement:
Finished
Level/Floor
Room
Length(ft)
Width(ft)
Descriptions
Room
1 :
Ground
Living Ro
19.65
13.74
Room
2 :
Ground
Dining Ro
11.97
11.45
Room
3 :
Ground
Kitchen
11.45
10.07
Room
4 :
Ground
Breakfast
11.45
8.23
Room
5 :
Ground
Family Ro
18.43
11.45
Room
6 :
Ground
Laundry
12.79
5.61
Room
7 :
Second
Primary B
20.01
12.27
Room
8 :
Second
Bedroom 2
15.02
8.95
Room
9 :
Second
Bedroom 3
12.79
8.66
Room
10 :
Second
Bedroom 4
21.06
10.99
Room
11 :
Second
Den
9.97
8.17
Room
12 :
Basement
Recreatio
45.59
24.24
Room
13 :
Basement
Workshop
16.14
11.09
No. of Pieces
Level
Washroom
1 :
2
Ground
Washroom
2 :
5
Second
Washroom
3 :
4
Second
Washroom
4 :
2
Basement
Washroom
5 :
0
Washroom
6 :
2
Ground
Washroom
7 :
5
Second
Washroom
8 :
4
Second
Washroom
9 :
2
Basement
Washroom
10 :
0
Property Type:
Detached
Style:
2-Storey
Exterior:
Stone
Garage Type:
Attached
Drive Parking Spaces:
4
Pool:
None
CAC Included:
N
Water Included:
N
Cabel TV Included:
N
Common Elements Included:
N
Heat Included:
N
Parking Included:
N
Condo Tax Included:
N
Building Insurance Included:
N
Fireplace/Stove:
Y
Heat Type:
Forced Air
Central Air Conditioning:
Central Air
Central Vac:
N
Laundry Level:
Syste
Ensuite Laundry:
F
Sewers:
Sewer
Percent Down:
5
10
15
20
25
10
10
15
20
25
15
10
15
20
25
20
10
15
20
25
Down Payment
$46,250
$92,500
$138,750
$185,000
First Mortgage
$878,750
$832,500
$786,250
$740,000
CMHC/GE
$24,165.63
$16,650
$13,759.38
$0
Total Financing
$902,915.63
$849,150
$800,009.38
$740,000
Monthly P&I
$3,867.12
$3,636.84
$3,426.38
$3,169.36
Expenses
$0
$0
$0
$0
Total Payment
$3,867.12
$3,636.84
$3,426.38
$3,169.36
Income Required
$145,016.91
$136,381.64
$128,489.18
$118,851.1
This chart is for demonstration purposes only. Always consult a professional financial
advisor before making personal financial decisions.
Although the information displayed is believed to be accurate, no warranties or representations are made of any kind.
ROYAL LEPAGE TEAM REALTY
Jump To:
--Please select an Item--
Description
General Details
Room & Interior
Exterior
Utilities
Walk Score
Street View
Map and Direction
Book Showing
Email Friend
View Slide Show
View All Photos >
Affordability Chart
Mortgage Calculator
Add To Compare List
Private Website
Print This Page
At a Glance:
Type:
Freehold - Detached
Area:
Ottawa
Municipality:
Country Place - Pineglen - Crestview and
Neighbourhood:
7402 - Pineglen/Country Place
Style:
2-Storey
Lot Size:
x 99.89(Feet)
Approximate Age:
Tax:
$7,616
Maintenance Fee:
$0
Beds:
4
Baths:
4
Garage:
0
Fireplace:
Y
Air Conditioning:
Pool:
None
Locatin Map:
Listing added to compare list, click
here to view comparison
chart.
Inline HTML
Listing added to compare list,
click here to
view comparison chart.
MD Ashraful Bari
Broker
HomeLife/Future Realty Inc , Brokerage
Independently owned and operated.
Cell: 647.406.6653 | Office: 905.201.9977
MD Ashraful Bari
BROKER
Cell: 647.406.6653
Office: 905.201.9977
Fax: 905.201.9229
HomeLife/Future Realty Inc., Brokerage Independently owned and operated.


