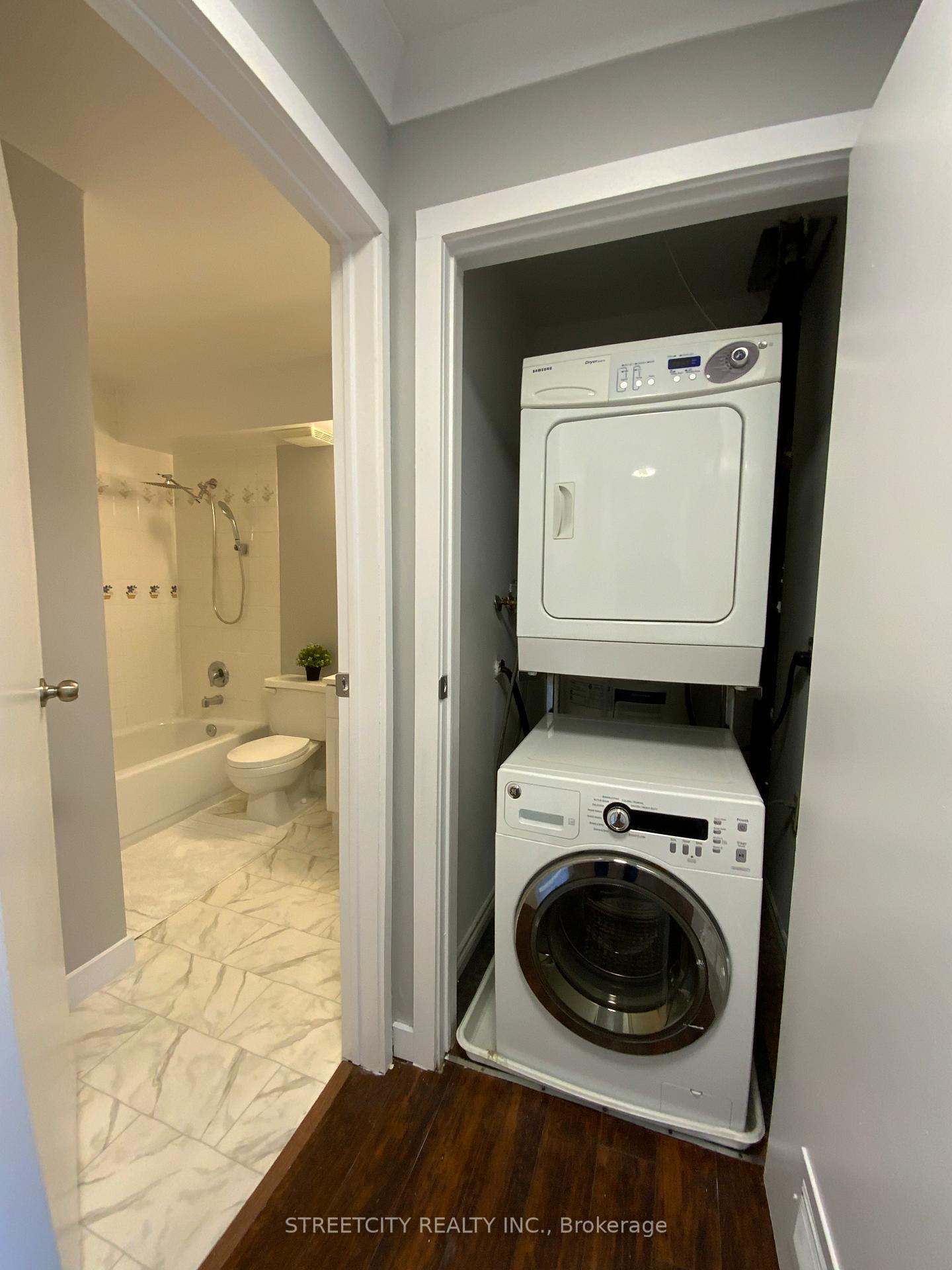Hi! This plugin doesn't seem to work correctly on your browser/platform.
Price
$339,900
Taxes:
$1,589
Maintenance Fee:
421.74
Address:
737 Deveron Cres , Unit 208, London, N5Z 4X9, Ontario
Province/State:
Ontario
Condo Corporation No
MCC
Level
2
Unit No
27
Directions/Cross Streets:
Commissioners Rd. E. and Deveron Crescent in south side
Rooms:
4
Bedrooms:
2
Washrooms:
1
Kitchens:
1
Family Room:
Y
Basement:
None
Level/Floor
Room
Length(ft)
Width(ft)
Descriptions
Room
1 :
Main
Prim Bdrm
12.00
10.89
Room
2 :
Main
2nd Br
11.91
10.00
Room
3 :
Main
Living
23.65
11.74
Room
4 :
Main
Kitchen
7.58
6.76
No. of Pieces
Level
Washroom
1 :
3
Property Type:
Condo Apt
Style:
Apartment
Exterior:
Brick
Garage Type:
None
Garage(/Parking)Space:
0
Drive Parking Spaces:
2
Parking Type:
Common
Exposure:
W
Balcony:
Open
Locker:
None
Pet Permited:
Restrict
Approximatly Square Footage:
900-999
Water Included:
Y
Parking Included:
Y
Building Insurance Included:
Y
Fireplace/Stove:
Y
Heat Source:
Electric
Heat Type:
Baseboard
Central Air Conditioning:
None
Central Vac:
N
Percent Down:
5
10
15
20
25
10
10
15
20
25
15
10
15
20
25
20
10
15
20
25
Down Payment
$28,200
$56,400
$84,600
$112,800
First Mortgage
$535,800
$507,600
$479,400
$451,200
CMHC/GE
$14,734.5
$10,152
$8,389.5
$0
Total Financing
$550,534.5
$517,752
$487,789.5
$451,200
Monthly P&I
$2,357.9
$2,217.49
$2,089.16
$1,932.45
Expenses
$0
$0
$0
$0
Total Payment
$2,357.9
$2,217.49
$2,089.16
$1,932.45
Income Required
$88,421.12
$83,155.94
$78,343.67
$72,467.05
This chart is for demonstration purposes only. Always consult a professional financial
advisor before making personal financial decisions.
Although the information displayed is believed to be accurate, no warranties or representations are made of any kind.
STREETCITY REALTY INC.
Jump To:
--Please select an Item--
Description
General Details
Room & Interior
Exterior
Utilities
Walk Score
Street View
Map and Direction
Book Showing
Email Friend
View Slide Show
View All Photos >
Virtual Tour
Affordability Chart
Mortgage Calculator
Add To Compare List
Private Website
Print This Page
At a Glance:
Type:
Condo - Condo Apt
Area:
Middlesex
Municipality:
London
Neighbourhood:
South T
Style:
Apartment
Lot Size:
x ()
Approximate Age:
Tax:
$1,589
Maintenance Fee:
$421.74
Beds:
2
Baths:
1
Garage:
0
Fireplace:
Y
Air Conditioning:
Pool:
Locatin Map:
Listing added to compare list, click
here to view comparison
chart.
Inline HTML
Listing added to compare list,
click here to
view comparison chart.
MD Ashraful Bari
Broker
HomeLife/Future Realty Inc , Brokerage
Independently owned and operated.
Cell: 647.406.6653 | Office: 905.201.9977
MD Ashraful Bari
BROKER
Cell: 647.406.6653
Office: 905.201.9977
Fax: 905.201.9229
HomeLife/Future Realty Inc., Brokerage Independently owned and operated.


