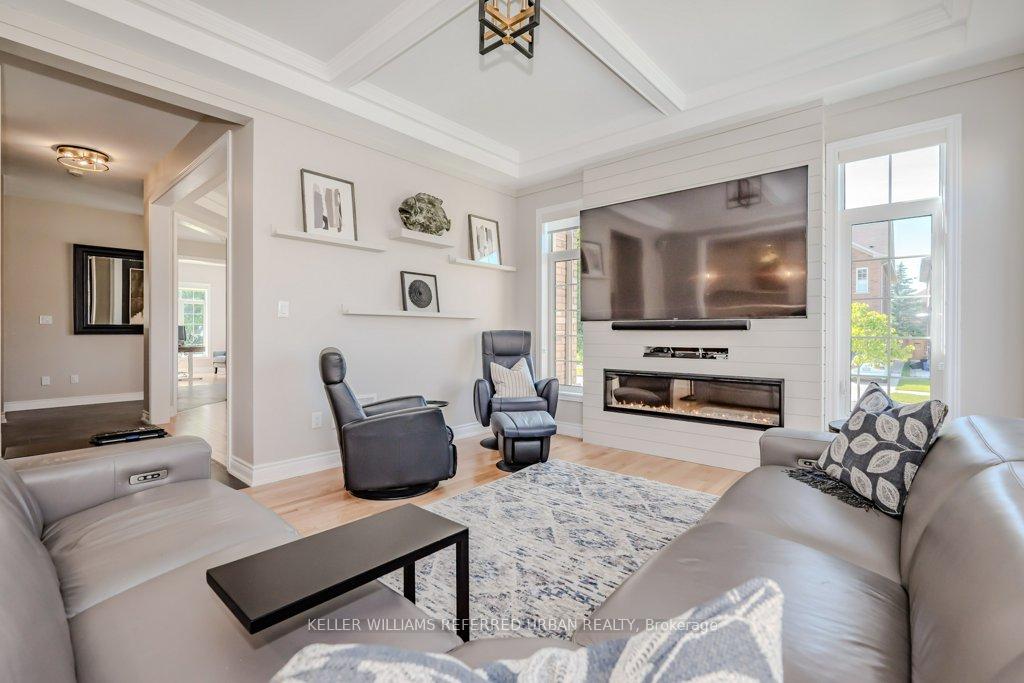Hi! This plugin doesn't seem to work correctly on your browser/platform.
Price
$1,749,900
Taxes:
$7,420
Occupancy by:
Owner
Address:
10 Monarch Driv , Halton Hills, L7G 0H9, Halton
Directions/Cross Streets:
10 Line & 10th Side Rd
Rooms:
9
Rooms +:
6
Bedrooms:
4
Bedrooms +:
2
Washrooms:
5
Family Room:
T
Basement:
Finished
Level/Floor
Room
Length(ft)
Width(ft)
Descriptions
Room
1 :
Main
Living Ro
12.07
12.00
Hardwood Floor, Picture Window, Overlooks Park
Room
2 :
Main
Dining Ro
15.94
13.81
Hardwood Floor, Picture Window, Coffered Ceiling(s)
Room
3 :
Main
Kitchen
20.01
14.46
Tile Floor, Quartz Counter, W/O To Pool
Room
4 :
Main
Family Ro
15.97
13.55
Hardwood Floor, Overlooks Pool, Electric Fireplace
Room
5 :
Second
Primary B
21.84
15.68
Hardwood Floor, 5 Pc Ensuite, Walk-In Closet(s)
Room
6 :
Second
Bedroom 2
15.94
11.97
Hardwood Floor, Large Window, Semi Ensuite
Room
7 :
Second
Bedroom 3
17.84
14.24
Hardwood Floor, Overlooks Park, Semi Ensuite
Room
8 :
Second
Bedroom 4
18.53
14.40
Hardwood Floor, 4 Pc Ensuite, Large Closet
Room
9 :
Basement
Kitchen
8.92
8.63
Vinyl Floor, Quartz Counter, Stainless Steel Appl
Room
10 :
Basement
Bedroom 5
16.50
10.59
Vinyl Floor, Large Window, Closet
Room
11 :
Basement
Family Ro
13.94
11.22
Vinyl Floor, B/I Shelves, Electric Fireplace
Room
12 :
Basement
Bedroom
16.40
10.23
Vinyl Floor, Window, Closet
No. of Pieces
Level
Washroom
1 :
5
Second
Washroom
2 :
5
Second
Washroom
3 :
4
Second
Washroom
4 :
2
Main
Washroom
5 :
4
Basement
Washroom
6 :
5
Second
Washroom
7 :
5
Second
Washroom
8 :
4
Second
Washroom
9 :
2
Main
Washroom
10 :
4
Basement
Property Type:
Detached
Style:
2-Storey
Exterior:
Brick
Garage Type:
Built-In
(Parking/)Drive:
Private Do
Drive Parking Spaces:
2
Parking Type:
Private Do
Parking Type:
Private Do
Pool:
Inground
Approximatly Age:
6-15
Approximatly Square Footage:
3000-3500
Property Features:
Fenced Yard
CAC Included:
N
Water Included:
N
Cabel TV Included:
N
Common Elements Included:
N
Heat Included:
N
Parking Included:
N
Condo Tax Included:
N
Building Insurance Included:
N
Fireplace/Stove:
Y
Heat Type:
Forced Air
Central Air Conditioning:
Central Air
Central Vac:
N
Laundry Level:
Syste
Ensuite Laundry:
F
Elevator Lift:
False
Sewers:
Sewer
Percent Down:
5
10
15
20
25
10
10
15
20
25
15
10
15
20
25
20
10
15
20
25
Down Payment
$
$
$
$
First Mortgage
$
$
$
$
CMHC/GE
$
$
$
$
Total Financing
$
$
$
$
Monthly P&I
$
$
$
$
Expenses
$
$
$
$
Total Payment
$
$
$
$
Income Required
$
$
$
$
This chart is for demonstration purposes only. Always consult a professional financial
advisor before making personal financial decisions.
Although the information displayed is believed to be accurate, no warranties or representations are made of any kind.
KELLER WILLIAMS REFERRED URBAN REALTY
Jump To:
--Please select an Item--
Description
General Details
Room & Interior
Exterior
Utilities
Walk Score
Street View
Map and Direction
Book Showing
Email Friend
View Slide Show
View All Photos >
Virtual Tour
Affordability Chart
Mortgage Calculator
Add To Compare List
Private Website
Print This Page
At a Glance:
Type:
Freehold - Detached
Area:
Halton
Municipality:
Halton Hills
Neighbourhood:
Georgetown
Style:
2-Storey
Lot Size:
x 52.57(Feet)
Approximate Age:
6-15
Tax:
$7,420
Maintenance Fee:
$0
Beds:
4+2
Baths:
5
Garage:
0
Fireplace:
Y
Air Conditioning:
Pool:
Inground
Locatin Map:
Listing added to compare list, click
here to view comparison
chart.
Inline HTML
Listing added to compare list,
click here to
view comparison chart.
MD Ashraful Bari
Broker
HomeLife/Future Realty Inc , Brokerage
Independently owned and operated.
Cell: 647.406.6653 | Office: 905.201.9977
MD Ashraful Bari
BROKER
Cell: 647.406.6653
Office: 905.201.9977
Fax: 905.201.9229
HomeLife/Future Realty Inc., Brokerage Independently owned and operated.


