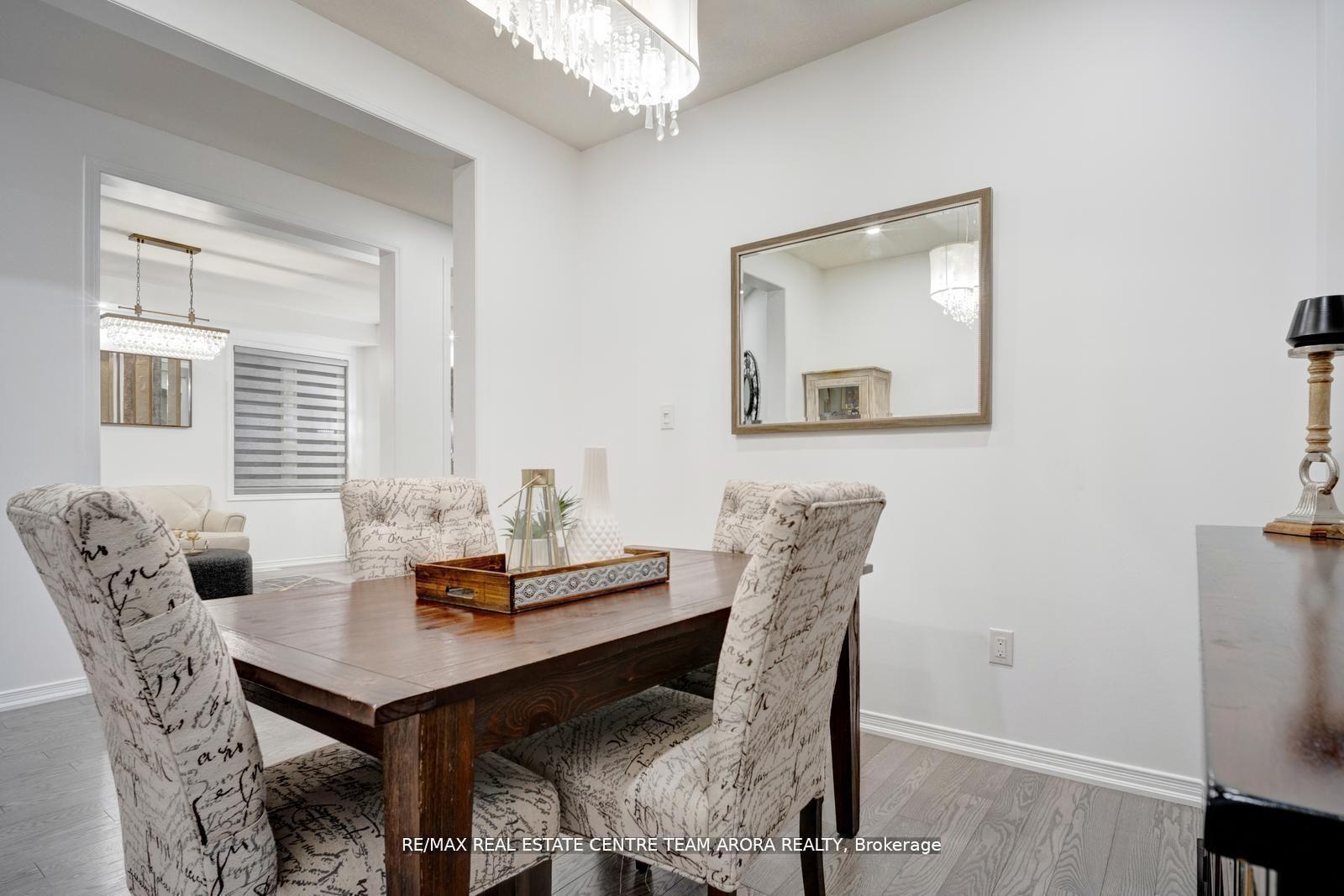Hi! This plugin doesn't seem to work correctly on your browser/platform.
Price
$1,499,900
Taxes:
$8,212.84
Occupancy by:
Owner
Address:
74 Abercrombie Cres , Brampton, L7A 4N3, Peel
Directions/Cross Streets:
Mclaughlin Rd/Remembrance Rd
Rooms:
11
Rooms +:
3
Bedrooms:
5
Bedrooms +:
2
Washrooms:
5
Family Room:
T
Basement:
Finished
Level/Floor
Room
Length(ft)
Width(ft)
Descriptions
Room
1 :
Main
Family Ro
20.30
12.00
Hardwood Floor, Separate Room, Open Concept
Room
2 :
Main
Living Ro
18.53
12.00
Hardwood Floor, Combined w/Dining, Coffered Ceiling(s)
Room
3 :
Main
Dining Ro
18.53
12.00
Hardwood Floor, Combined w/Living, Open Concept
Room
4 :
Main
Kitchen
21.81
10.43
Custom Backsplash, Centre Island, Tile Floor
Room
5 :
Main
Breakfast
21.81
10.43
Combined w/Kitchen, W/O To Yard, Tile Floor
Room
6 :
Second
Primary B
16.99
13.28
His and Hers Closets, 4 Pc Ensuite, Large Window
Room
7 :
Second
Bedroom 2
13.28
10.99
Walk-In Closet(s), 3 Pc Ensuite, Window
Room
8 :
Second
Bedroom 3
13.28
11.58
Walk-In Closet(s), 3 Pc Ensuite, Window
Room
9 :
Second
Bedroom 4
12.73
12.30
Walk-In Closet(s), 3 Pc Ensuite, Window
Room
10 :
Second
Bedroom 5
11.97
10.30
Walk-In Closet(s), 3 Pc Ensuite, Window
Room
11 :
Basement
Recreatio
21.16
19.98
Open Concept, Window, Combined w/Laundry
Room
12 :
Main
Den
10.66
9.97
Hardwood Floor, Separate Room, Window
No. of Pieces
Level
Washroom
1 :
2
Main
Washroom
2 :
3
Second
Washroom
3 :
3
Second
Washroom
4 :
4
Second
Washroom
5 :
3
Basement
Washroom
6 :
2
Main
Washroom
7 :
3
Second
Washroom
8 :
3
Second
Washroom
9 :
4
Second
Washroom
10 :
3
Basement
Washroom
11 :
2
Main
Washroom
12 :
3
Second
Washroom
13 :
3
Second
Washroom
14 :
4
Second
Washroom
15 :
3
Basement
Property Type:
Detached
Style:
2-Storey
Exterior:
Brick
Garage Type:
Attached
(Parking/)Drive:
Available
Drive Parking Spaces:
2
Parking Type:
Available
Parking Type:
Available
Pool:
None
Approximatly Square Footage:
3000-3500
CAC Included:
N
Water Included:
N
Cabel TV Included:
N
Common Elements Included:
N
Heat Included:
N
Parking Included:
N
Condo Tax Included:
N
Building Insurance Included:
N
Fireplace/Stove:
Y
Heat Type:
Forced Air
Central Air Conditioning:
Central Air
Central Vac:
Y
Laundry Level:
Syste
Ensuite Laundry:
F
Sewers:
Sewer
Percent Down:
5
10
15
20
25
10
10
15
20
25
15
10
15
20
25
20
10
15
20
25
Down Payment
$
$
$
$
First Mortgage
$
$
$
$
CMHC/GE
$
$
$
$
Total Financing
$
$
$
$
Monthly P&I
$
$
$
$
Expenses
$
$
$
$
Total Payment
$
$
$
$
Income Required
$
$
$
$
This chart is for demonstration purposes only. Always consult a professional financial
advisor before making personal financial decisions.
Although the information displayed is believed to be accurate, no warranties or representations are made of any kind.
RE/MAX REAL ESTATE CENTRE TEAM ARORA REALTY
Jump To:
--Please select an Item--
Description
General Details
Room & Interior
Exterior
Utilities
Walk Score
Street View
Map and Direction
Book Showing
Email Friend
View Slide Show
View All Photos >
Virtual Tour
Affordability Chart
Mortgage Calculator
Add To Compare List
Private Website
Print This Page
At a Glance:
Type:
Freehold - Detached
Area:
Peel
Municipality:
Brampton
Neighbourhood:
Northwest Brampton
Style:
2-Storey
Lot Size:
x 92.19(Feet)
Approximate Age:
Tax:
$8,212.84
Maintenance Fee:
$0
Beds:
5+2
Baths:
5
Garage:
0
Fireplace:
Y
Air Conditioning:
Pool:
None
Locatin Map:
Listing added to compare list, click
here to view comparison
chart.
Inline HTML
Listing added to compare list,
click here to
view comparison chart.
MD Ashraful Bari
Broker
HomeLife/Future Realty Inc , Brokerage
Independently owned and operated.
Cell: 647.406.6653 | Office: 905.201.9977
MD Ashraful Bari
BROKER
Cell: 647.406.6653
Office: 905.201.9977
Fax: 905.201.9229
HomeLife/Future Realty Inc., Brokerage Independently owned and operated.


