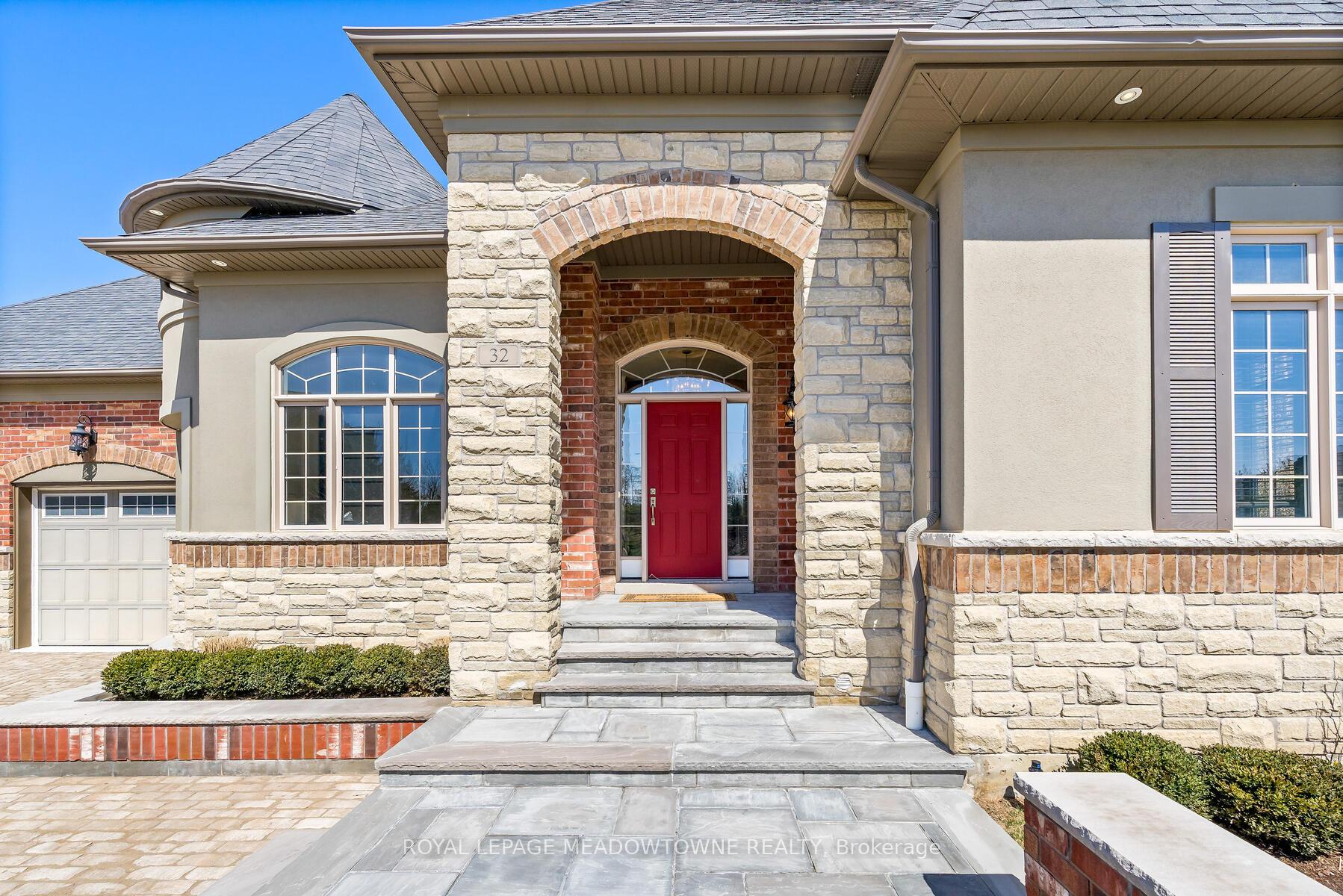Hi! This plugin doesn't seem to work correctly on your browser/platform.
Price
$2,799,000
Taxes:
$10,256
Assessment Year:
2024
Occupancy by:
Owner
Address:
32 Ainley Trai , Halton Hills, L7G 0E6, Halton
Acreage:
< .50
Directions/Cross Streets:
Meadows In The Glen
Rooms:
12
Rooms +:
5
Bedrooms:
3
Bedrooms +:
2
Washrooms:
5
Family Room:
T
Basement:
Finished
Level/Floor
Room
Length(ft)
Width(ft)
Descriptions
Room
1 :
Main
Foyer
7.15
6.33
Open Concept, Tile Floor
Room
2 :
Main
Kitchen
18.01
13.25
Granite Counters, B/I Appliances, Centre Island
Room
3 :
Main
Dining Ro
14.01
12.00
W/O To Deck, Sliding Doors, Combined w/Kitchen
Room
4 :
Main
Family Ro
15.58
12.00
Vaulted Ceiling(s), Hardwood Floor, Gas Fireplace
Room
5 :
Main
Primary B
20.99
16.01
6 Pc Ensuite, W/O To Balcony, Fireplace
Room
6 :
Main
Bedroom
14.99
12.66
Large Closet, Large Window, Hardwood Floor
Room
7 :
Main
Office
12.82
14.01
Overlooks Frontyard, Hardwood Floor, Large Window
Room
8 :
Main
Living Ro
14.24
11.74
Coffered Ceiling(s), Formal Rm, Hardwood Floor
Room
9 :
Main
Laundry
11.51
6.99
W/O To Garage, Side Door, B/I Appliances
Room
10 :
Upper
Recreatio
13.68
13.15
Overlooks Family, Open Concept, Hardwood Floor
Room
11 :
Upper
Bedroom
12.00
11.15
4 Pc Ensuite, Hardwood Floor, Large Window
Room
12 :
Lower
Kitchen
21.48
16.01
Centre Island, B/I Appliances, Quartz Counter
Room
13 :
Lower
Family Ro
17.32
15.15
Electric Fireplace, Large Window, Open Concept
Room
14 :
Lower
Bedroom
16.50
14.33
4 Pc Ensuite, Hardwood Floor, Large Closet
Room
15 :
Lower
Bedroom
13.84
11.74
4 Pc Ensuite, Ceiling Fan(s), Large Closet
No. of Pieces
Level
Washroom
1 :
4
Main
Washroom
2 :
6
Main
Washroom
3 :
4
Upper
Washroom
4 :
2
Lower
Washroom
5 :
4
Lower
Washroom
6 :
4
Main
Washroom
7 :
6
Main
Washroom
8 :
4
Upper
Washroom
9 :
2
Lower
Washroom
10 :
4
Lower
Property Type:
Detached
Style:
Bungaloft
Exterior:
Brick
Garage Type:
Attached
(Parking/)Drive:
Private
Drive Parking Spaces:
6
Parking Type:
Private
Parking Type:
Private
Pool:
None
Other Structures:
Fence - Partia
Approximatly Age:
6-15
Approximatly Square Footage:
3500-5000
Property Features:
Cul de Sac/D
CAC Included:
N
Water Included:
N
Cabel TV Included:
N
Common Elements Included:
N
Heat Included:
N
Parking Included:
N
Condo Tax Included:
N
Building Insurance Included:
N
Fireplace/Stove:
Y
Heat Type:
Forced Air
Central Air Conditioning:
Central Air
Central Vac:
N
Laundry Level:
Syste
Ensuite Laundry:
F
Sewers:
Sewer
Utilities-Cable:
A
Utilities-Hydro:
Y
Percent Down:
5
10
15
20
25
10
10
15
20
25
15
10
15
20
25
20
10
15
20
25
Down Payment
$69,999.5
$139,999
$209,998.5
$279,998
First Mortgage
$1,329,990.5
$1,259,991
$1,189,991.5
$1,119,992
CMHC/GE
$36,574.74
$25,199.82
$20,824.85
$0
Total Financing
$1,366,565.24
$1,285,190.82
$1,210,816.35
$1,119,992
Monthly P&I
$5,852.89
$5,504.37
$5,185.83
$4,796.84
Expenses
$0
$0
$0
$0
Total Payment
$5,852.89
$5,504.37
$5,185.83
$4,796.84
Income Required
$219,483.49
$206,413.97
$194,468.72
$179,881.46
This chart is for demonstration purposes only. Always consult a professional financial
advisor before making personal financial decisions.
Although the information displayed is believed to be accurate, no warranties or representations are made of any kind.
ROYAL LEPAGE MEADOWTOWNE REALTY
Jump To:
--Please select an Item--
Description
General Details
Room & Interior
Exterior
Utilities
Walk Score
Street View
Map and Direction
Book Showing
Email Friend
View Slide Show
View All Photos >
Virtual Tour
Affordability Chart
Mortgage Calculator
Add To Compare List
Private Website
Print This Page
At a Glance:
Type:
Freehold - Detached
Area:
Halton
Municipality:
Halton Hills
Neighbourhood:
Glen Williams
Style:
Bungaloft
Lot Size:
x 188.00(Feet)
Approximate Age:
6-15
Tax:
$10,256
Maintenance Fee:
$0
Beds:
3+2
Baths:
5
Garage:
0
Fireplace:
Y
Air Conditioning:
Pool:
None
Locatin Map:
Listing added to compare list, click
here to view comparison
chart.
Inline HTML
Listing added to compare list,
click here to
view comparison chart.
MD Ashraful Bari
Broker
HomeLife/Future Realty Inc , Brokerage
Independently owned and operated.
Cell: 647.406.6653 | Office: 905.201.9977
MD Ashraful Bari
BROKER
Cell: 647.406.6653
Office: 905.201.9977
Fax: 905.201.9229
HomeLife/Future Realty Inc., Brokerage Independently owned and operated.


