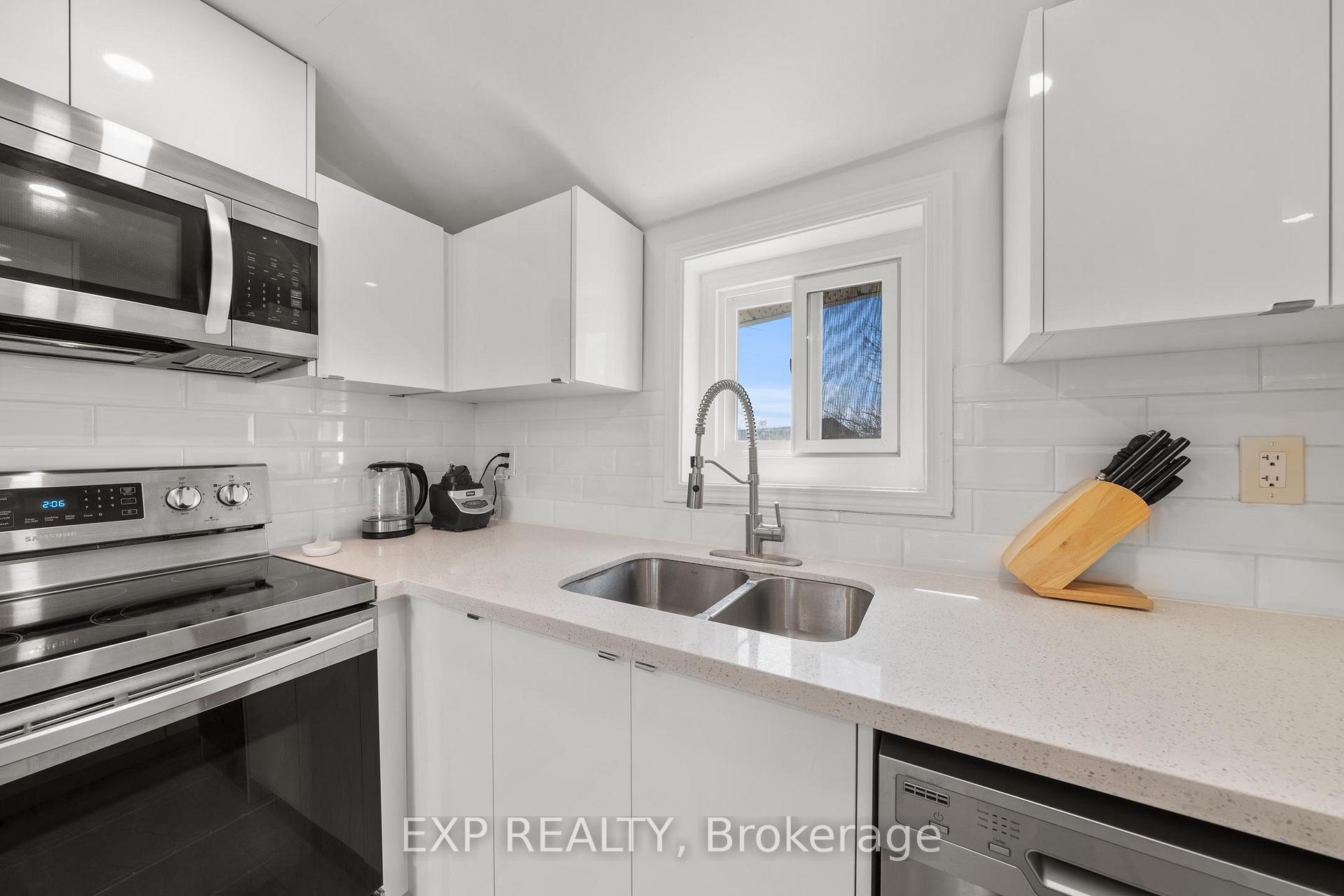Hi! This plugin doesn't seem to work correctly on your browser/platform.
Price
$1,048,800
Taxes:
$3,462
Occupancy by:
Owner+T
Address:
54 McCormack Stre , Toronto, M6N 1X6, Toronto
Directions/Cross Streets:
Weston Rd & St Clair Ave W
Rooms:
7
Rooms +:
4
Bedrooms:
3
Bedrooms +:
1
Washrooms:
3
Family Room:
F
Basement:
Finished
Level/Floor
Room
Length(ft)
Width(ft)
Descriptions
Room
1 :
Main
Living Ro
15.74
10.17
Open Concept, Pot Lights, East West View
Room
2 :
Main
Kitchen
12.46
12.30
Updated, Open Concept, Pot Lights
Room
3 :
Main
Primary B
11.81
10.66
Vinyl Floor, South View
Room
4 :
Second
Primary B
15.19
9.51
Vinyl Floor, Double Closet, South View
Room
5 :
Second
Bedroom
15.19
9.74
Vinyl Floor, Closet, North View
Room
6 :
Second
Kitchen
18.27
10.17
Updated, Combined w/Living, B/I Dishwasher
Room
7 :
Second
Living Ro
10.17
18.27
Combined w/Kitchen, Pot Lights, East View
Room
8 :
Basement
Living Ro
13.78
8.53
Vinyl Floor, East View
Room
9 :
Basement
Kitchen
13.12
7.87
Updated, Eat-in Kitchen, Pot Lights
Room
10 :
Basement
Bedroom
11.15
8.17
Vinyl Floor, South View
Room
11 :
Basement
Den
12.63
5.58
Vinyl Floor, Open Concept, Pot Lights
No. of Pieces
Level
Washroom
1 :
4
Main
Washroom
2 :
3
Second
Washroom
3 :
3
Basement
Washroom
4 :
0
Washroom
5 :
0
Property Type:
Detached
Style:
2-Storey
Exterior:
Aluminum Siding
Garage Type:
None
(Parking/)Drive:
Private
Drive Parking Spaces:
4
Parking Type:
Private
Parking Type:
Private
Pool:
None
CAC Included:
N
Water Included:
N
Cabel TV Included:
N
Common Elements Included:
N
Heat Included:
N
Parking Included:
N
Condo Tax Included:
N
Building Insurance Included:
N
Fireplace/Stove:
N
Heat Type:
Forced Air
Central Air Conditioning:
Central Air
Central Vac:
N
Laundry Level:
Syste
Ensuite Laundry:
F
Sewers:
Sewer
Percent Down:
5
10
15
20
25
10
10
15
20
25
15
10
15
20
25
20
10
15
20
25
Down Payment
$52,440
$104,880
$157,320
$209,760
First Mortgage
$996,360
$943,920
$891,480
$839,040
CMHC/GE
$27,399.9
$18,878.4
$15,600.9
$0
Total Financing
$1,023,759.9
$962,798.4
$907,080.9
$839,040
Monthly P&I
$4,384.68
$4,123.59
$3,884.96
$3,593.54
Expenses
$0
$0
$0
$0
Total Payment
$4,384.68
$4,123.59
$3,884.96
$3,593.54
Income Required
$164,425.66
$154,634.66
$145,685.89
$134,757.87
This chart is for demonstration purposes only. Always consult a professional financial
advisor before making personal financial decisions.
Although the information displayed is believed to be accurate, no warranties or representations are made of any kind.
EXP REALTY
Jump To:
--Please select an Item--
Description
General Details
Room & Interior
Exterior
Utilities
Walk Score
Street View
Map and Direction
Book Showing
Email Friend
View Slide Show
View All Photos >
Affordability Chart
Mortgage Calculator
Add To Compare List
Private Website
Print This Page
At a Glance:
Type:
Freehold - Detached
Area:
Toronto
Municipality:
Toronto W02
Neighbourhood:
Junction Area
Style:
2-Storey
Lot Size:
x 85.75(Feet)
Approximate Age:
Tax:
$3,462
Maintenance Fee:
$0
Beds:
3+1
Baths:
3
Garage:
0
Fireplace:
N
Air Conditioning:
Pool:
None
Locatin Map:
Listing added to compare list, click
here to view comparison
chart.
Inline HTML
Listing added to compare list,
click here to
view comparison chart.
MD Ashraful Bari
Broker
HomeLife/Future Realty Inc , Brokerage
Independently owned and operated.
Cell: 647.406.6653 | Office: 905.201.9977
MD Ashraful Bari
BROKER
Cell: 647.406.6653
Office: 905.201.9977
Fax: 905.201.9229
HomeLife/Future Realty Inc., Brokerage Independently owned and operated.


