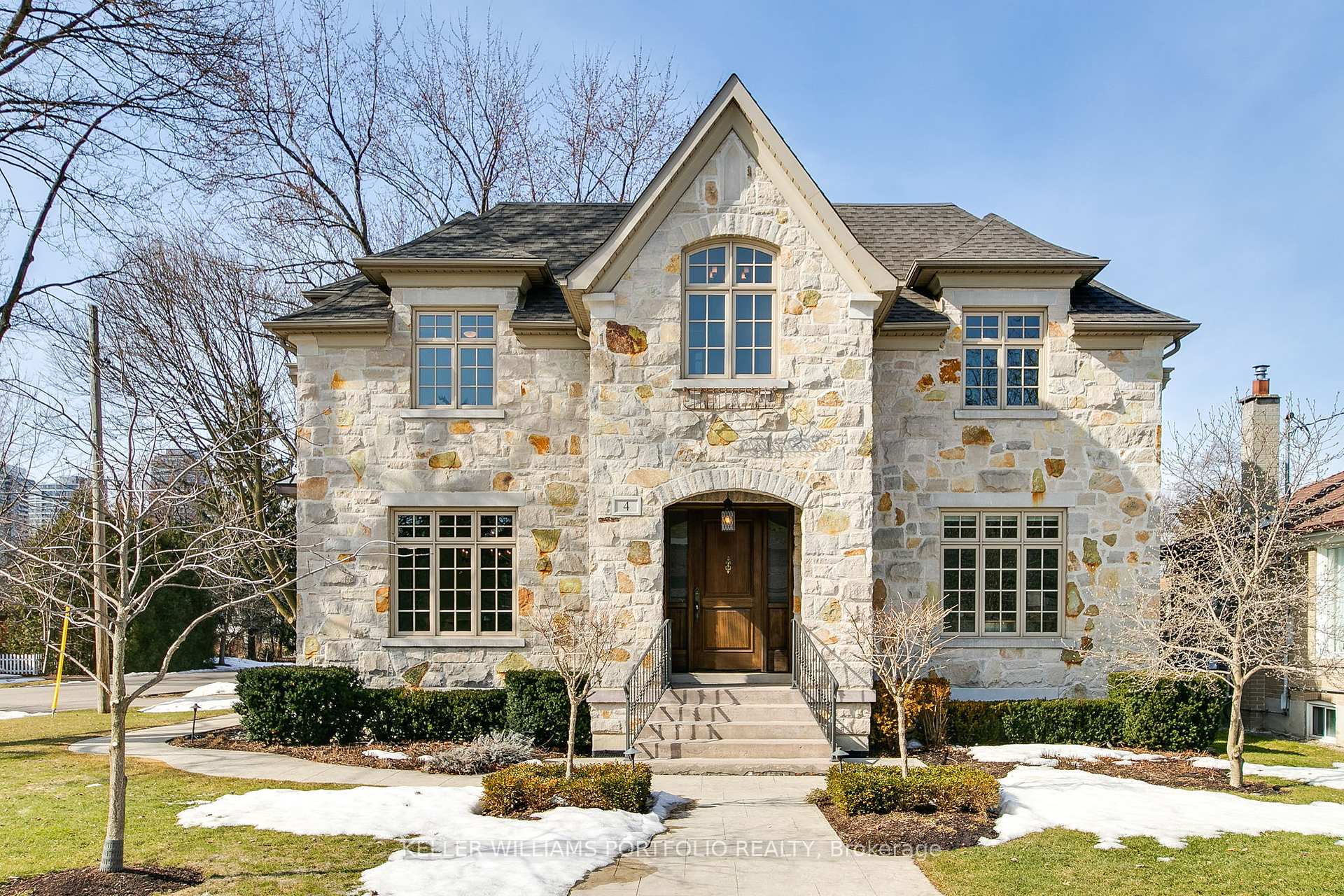Hi! This plugin doesn't seem to work correctly on your browser/platform.
Price
$2,689,000
Taxes:
$10,557.67
Occupancy by:
Vacant
Address:
4 Maydolph Road , Toronto, M9B 1V8, Toronto
Directions/Cross Streets:
Burnhamthorpe Road and The East Mall
Rooms:
8
Rooms +:
3
Bedrooms:
4
Bedrooms +:
1
Washrooms:
4
Family Room:
T
Basement:
Finished
Level/Floor
Room
Length(ft)
Width(ft)
Descriptions
Room
1 :
Main
Foyer
8.00
7.68
Limestone Flooring, Double Closet, Crown Moulding
Room
2 :
Main
Office
15.32
12.66
Hardwood Floor, Double Closet, Semi Ensuite
Room
3 :
Main
Dining Ro
13.32
11.41
Hardwood Floor, Wainscoting, Crown Moulding
Room
4 :
Main
Family Ro
16.50
15.91
W/O To Porch, Stone Fireplace, B/I Bookcase
Room
5 :
Main
Kitchen
24.17
15.25
Centre Island, Breakfast Area, Eat-in Kitchen
Room
6 :
Second
Primary B
15.42
13.25
5 Pc Ensuite, Walk-In Closet(s), Hardwood Floor
Room
7 :
Second
Bedroom 2
15.58
11.91
Hardwood Floor, Double Closet, W/O To Balcony
Room
8 :
Second
Bedroom 3
12.60
11.58
Hardwood Floor, Double Closet, Large Window
Room
9 :
Second
Bedroom 4
12.76
11.68
Hardwood Floor, Double Closet, Large Window
Room
10 :
Lower
Recreatio
21.16
16.83
Above Grade Window, Pot Lights, Open Concept
Room
11 :
Lower
Recreatio
15.84
15.48
Above Grade Window, Gas Fireplace, Pot Lights
Room
12 :
Lower
Bedroom
14.99
11.51
Above Grade Window, Double Closet, Broadloom
No. of Pieces
Level
Washroom
1 :
3
Main
Washroom
2 :
5
Second
Washroom
3 :
5
Second
Washroom
4 :
3
Lower
Washroom
5 :
0
Washroom
6 :
3
Main
Washroom
7 :
5
Second
Washroom
8 :
5
Second
Washroom
9 :
3
Lower
Washroom
10 :
0
Washroom
11 :
3
Main
Washroom
12 :
5
Second
Washroom
13 :
5
Second
Washroom
14 :
3
Lower
Washroom
15 :
0
Washroom
16 :
3
Main
Washroom
17 :
5
Second
Washroom
18 :
5
Second
Washroom
19 :
3
Lower
Washroom
20 :
0
Property Type:
Detached
Style:
2-Storey
Exterior:
Brick
Garage Type:
Attached
Drive Parking Spaces:
2
Pool:
None
Other Structures:
Garden Shed
Approximatly Square Footage:
2500-3000
Property Features:
Fenced Yard
CAC Included:
N
Water Included:
N
Cabel TV Included:
N
Common Elements Included:
N
Heat Included:
N
Parking Included:
N
Condo Tax Included:
N
Building Insurance Included:
N
Fireplace/Stove:
Y
Heat Type:
Forced Air
Central Air Conditioning:
Central Air
Central Vac:
N
Laundry Level:
Syste
Ensuite Laundry:
F
Sewers:
Sewer
Percent Down:
5
10
15
20
25
10
10
15
20
25
15
10
15
20
25
20
10
15
20
25
Down Payment
$21,995
$43,990
$65,985
$87,980
First Mortgage
$417,905
$395,910
$373,915
$351,920
CMHC/GE
$11,492.39
$7,918.2
$6,543.51
$0
Total Financing
$429,397.39
$403,828.2
$380,458.51
$351,920
Monthly P&I
$1,839.08
$1,729.56
$1,629.47
$1,507.25
Expenses
$0
$0
$0
$0
Total Payment
$1,839.08
$1,729.56
$1,629.47
$1,507.25
Income Required
$68,965.34
$64,858.68
$61,105.29
$56,521.73
This chart is for demonstration purposes only. Always consult a professional financial
advisor before making personal financial decisions.
Although the information displayed is believed to be accurate, no warranties or representations are made of any kind.
KELLER WILLIAMS PORTFOLIO REALTY
Jump To:
--Please select an Item--
Description
General Details
Room & Interior
Exterior
Utilities
Walk Score
Street View
Map and Direction
Book Showing
Email Friend
View Slide Show
View All Photos >
Virtual Tour
Affordability Chart
Mortgage Calculator
Add To Compare List
Private Website
Print This Page
At a Glance:
Type:
Freehold - Detached
Area:
Toronto
Municipality:
Toronto W08
Neighbourhood:
Islington-City Centre West
Style:
2-Storey
Lot Size:
x 132.18(Feet)
Approximate Age:
Tax:
$10,557.67
Maintenance Fee:
$0
Beds:
4+1
Baths:
4
Garage:
0
Fireplace:
Y
Air Conditioning:
Pool:
None
Locatin Map:
Listing added to compare list, click
here to view comparison
chart.
Inline HTML
Listing added to compare list,
click here to
view comparison chart.
MD Ashraful Bari
Broker
HomeLife/Future Realty Inc , Brokerage
Independently owned and operated.
Cell: 647.406.6653 | Office: 905.201.9977
MD Ashraful Bari
BROKER
Cell: 647.406.6653
Office: 905.201.9977
Fax: 905.201.9229
HomeLife/Future Realty Inc., Brokerage Independently owned and operated.


