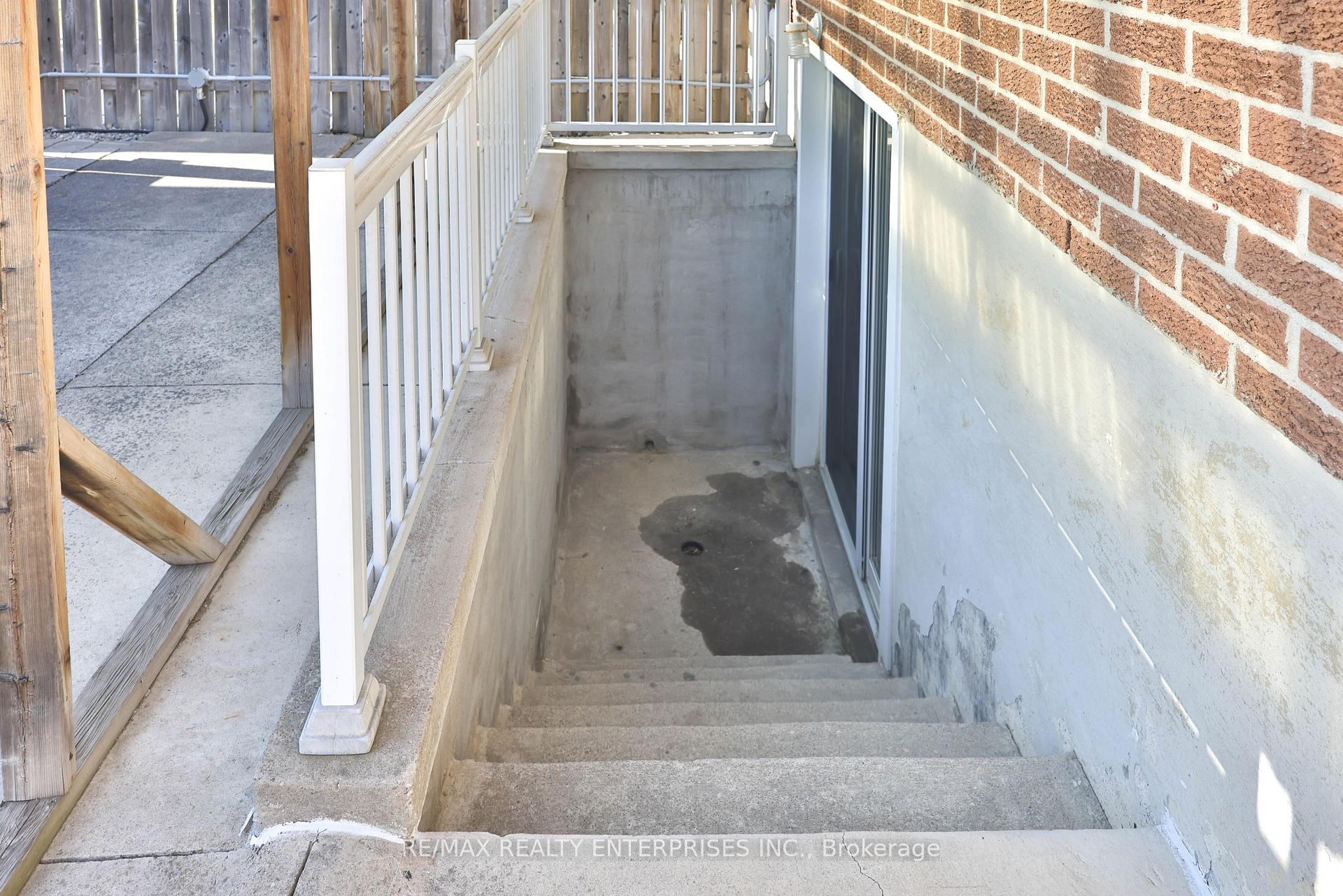Hi! This plugin doesn't seem to work correctly on your browser/platform.
Price
$1,249,850
Taxes:
$6,134.28
Occupancy by:
Owner
Address:
4050 Dunmow Cres , Mississauga, L4Z 1C9, Peel
Directions/Cross Streets:
Burnhamthorpe Rd E/Molly Ave
Rooms:
6
Rooms +:
3
Bedrooms:
3
Bedrooms +:
1
Washrooms:
2
Family Room:
F
Basement:
Separate Ent
Level/Floor
Room
Length(ft)
Width(ft)
Descriptions
Room
1 :
Main
Living Ro
14.46
14.17
Renovated, Hardwood Floor, W/O To Balcony
Room
2 :
Main
Dining Ro
13.74
11.48
Open Concept, Combined w/Kitchen, Hardwood Floor
Room
3 :
Main
Kitchen
9.09
18.24
Stainless Steel Appl, Walk-Out, Hardwood Floor
Room
4 :
Main
Primary B
10.00
15.15
4 Pc Bath, Window, Hardwood Floor
Room
5 :
Main
Bedroom 2
8.89
10.50
Window, Closet, Hardwood Floor
Room
6 :
Main
Bedroom 3
12.46
10.07
Window, Closet, Hardwood Floor
Room
7 :
Lower
Kitchen
9.54
10.56
Vinyl Floor, Renovated, Walk-Up
Room
8 :
Lower
Dining Ro
12.96
12.63
Vinyl Floor, Open Concept, Above Grade Window
Room
9 :
Lower
Living Ro
12.79
12.43
Vinyl Floor, Open Concept, Combined w/Dining
Room
10 :
Lower
Bedroom 4
8.27
13.32
4 Pc Bath, Closet, Above Grade Window
Room
11 :
Lower
Laundry
9.09
11.18
No. of Pieces
Level
Washroom
1 :
4
Main
Washroom
2 :
4
Lower
Washroom
3 :
0
Washroom
4 :
0
Washroom
5 :
0
Property Type:
Semi-Detached
Style:
Bungalow-Raised
Exterior:
Brick
Garage Type:
Built-In
(Parking/)Drive:
Private
Drive Parking Spaces:
3
Parking Type:
Private
Parking Type:
Private
Pool:
None
CAC Included:
N
Water Included:
N
Cabel TV Included:
N
Common Elements Included:
N
Heat Included:
N
Parking Included:
N
Condo Tax Included:
N
Building Insurance Included:
N
Fireplace/Stove:
Y
Heat Type:
Forced Air
Central Air Conditioning:
Central Air
Central Vac:
N
Laundry Level:
Syste
Ensuite Laundry:
F
Sewers:
Sewer
Percent Down:
5
10
15
20
25
10
10
15
20
25
15
10
15
20
25
20
10
15
20
25
Down Payment
$62,492.5
$124,985
$187,477.5
$249,970
First Mortgage
$1,187,357.5
$1,124,865
$1,062,372.5
$999,880
CMHC/GE
$32,652.33
$22,497.3
$18,591.52
$0
Total Financing
$1,220,009.83
$1,147,362.3
$1,080,964.02
$999,880
Monthly P&I
$5,225.21
$4,914.06
$4,629.69
$4,282.41
Expenses
$0
$0
$0
$0
Total Payment
$5,225.21
$4,914.06
$4,629.69
$4,282.41
Income Required
$195,945.28
$184,277.39
$173,613.19
$160,590.32
This chart is for demonstration purposes only. Always consult a professional financial
advisor before making personal financial decisions.
Although the information displayed is believed to be accurate, no warranties or representations are made of any kind.
RE/MAX REALTY ENTERPRISES INC.
Jump To:
--Please select an Item--
Description
General Details
Room & Interior
Exterior
Utilities
Walk Score
Street View
Map and Direction
Book Showing
Email Friend
View Slide Show
View All Photos >
Virtual Tour
Affordability Chart
Mortgage Calculator
Add To Compare List
Private Website
Print This Page
At a Glance:
Type:
Freehold - Semi-Detached
Area:
Peel
Municipality:
Mississauga
Neighbourhood:
Rathwood
Style:
Bungalow-Raised
Lot Size:
x 127.03(Feet)
Approximate Age:
Tax:
$6,134.28
Maintenance Fee:
$0
Beds:
3+1
Baths:
2
Garage:
0
Fireplace:
Y
Air Conditioning:
Pool:
None
Locatin Map:
Listing added to compare list, click
here to view comparison
chart.
Inline HTML
Listing added to compare list,
click here to
view comparison chart.
MD Ashraful Bari
Broker
HomeLife/Future Realty Inc , Brokerage
Independently owned and operated.
Cell: 647.406.6653 | Office: 905.201.9977
MD Ashraful Bari
BROKER
Cell: 647.406.6653
Office: 905.201.9977
Fax: 905.201.9229
HomeLife/Future Realty Inc., Brokerage Independently owned and operated.


