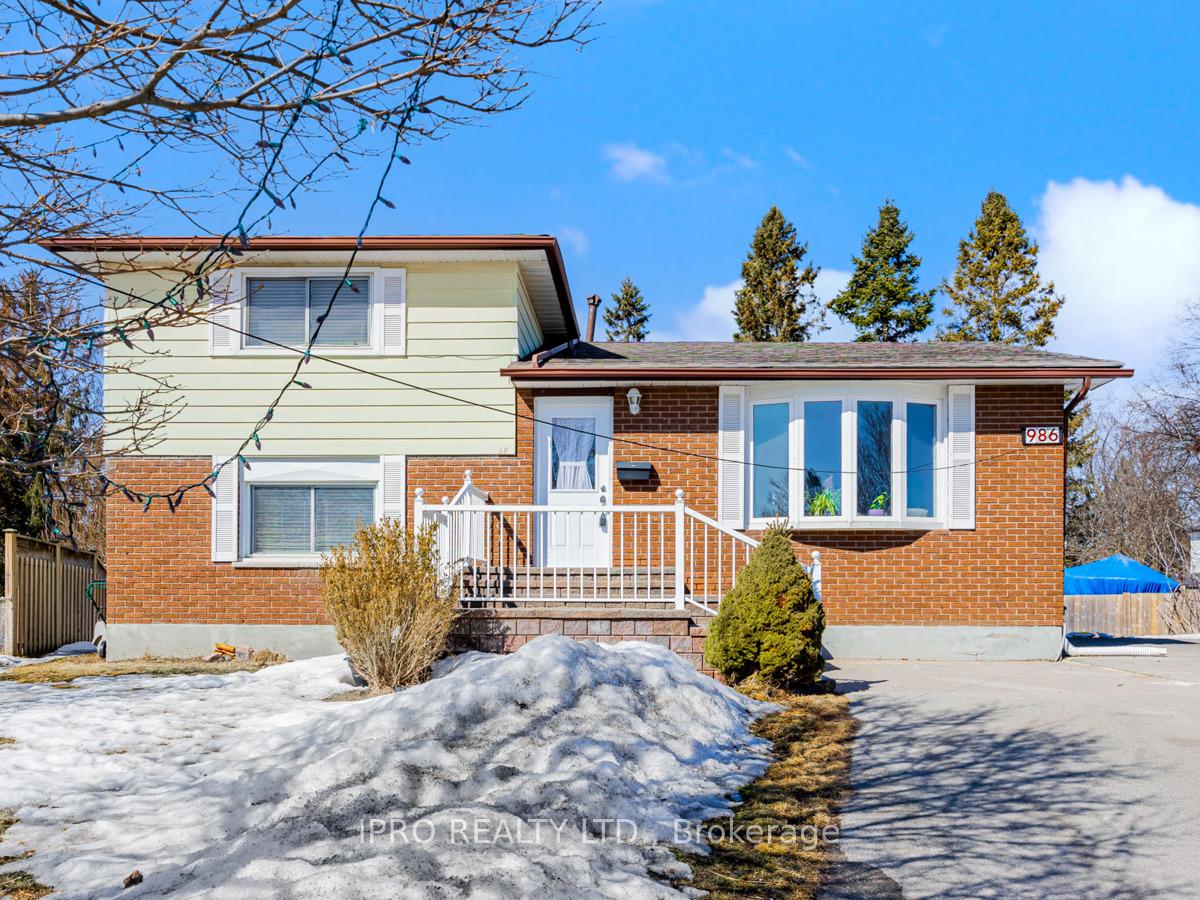Hi! This plugin doesn't seem to work correctly on your browser/platform.
Price
$789,900
Taxes:
$4,853.61
Address:
986 Brenda Crt , Oshawa, L1H 7B6, Ontario
Lot Size:
37
x
111.6
(Feet )
Directions/Cross Streets:
Harmony and Olive
Rooms:
7
Rooms +:
2
Bedrooms:
4
Bedrooms +:
1
Washrooms:
2
Kitchens:
1
Kitchens +:
1
Family Room:
N
Basement:
Fin W/O
Level/Floor
Room
Length(ft)
Width(ft)
Descriptions
Room
1 :
Main
Living
20.60
14.79
Bow Window, Open Concept, Laminate
Room
2 :
Main
Dining
9.38
9.38
Laminate, Open Concept, W/O To Deck
Room
3 :
Main
Kitchen
10.82
9.02
Updated, Stone Counter, Stainless Steel Coun
Room
4 :
Upper
Prim Bdrm
13.38
10.63
Window, Laminate, B/I Closet
Room
5 :
Upper
Br
12.50
9.54
B/I Closet, O/Looks Backyard, Laminate
Room
6 :
In Betwn
Br
12.76
10.66
Laminate, Window, 4 Pc Bath
Room
7 :
In Betwn
Br
10.07
8.04
Laminate, O/Looks Backyard, 3 Pc Bath
Room
8 :
Lower
Kitchen
10.63
9.38
Linoleum
Room
9 :
Lower
Rec
23.45
10.86
Combined W/Br, Broadloom, W/O To Patio
Room
10 :
Lower
Utility
12.50
9.38
Combined W/Laundry, B/I Shelves
No. of Pieces
Level
Washroom
1 :
4
Upper
Washroom
2 :
3
In Betwn
Property Type:
Detached
Exterior:
Alum Siding
Garage Type:
None
(Parking/)Drive:
Pvt Double
Drive Parking Spaces:
4
Pool:
Abv Grnd
Approximatly Square Footage:
1100-1500
Fireplace/Stove:
N
Heat Source:
Gas
Heat Type:
Forced Air
Central Air Conditioning:
Central Air
Central Vac:
N
Elevator Lift:
N
Sewers:
Sewers
Water:
Municipal
Percent Down:
5
10
15
20
25
10
10
15
20
25
15
10
15
20
25
20
10
15
20
25
Down Payment
$44,995
$89,990
$134,985
$179,980
First Mortgage
$854,905
$809,910
$764,915
$719,920
CMHC/GE
$23,509.89
$16,198.2
$13,386.01
$0
Total Financing
$878,414.89
$826,108.2
$778,301.01
$719,920
Monthly P&I
$3,762.18
$3,538.16
$3,333.4
$3,083.36
Expenses
$0
$0
$0
$0
Total Payment
$3,762.18
$3,538.16
$3,333.4
$3,083.36
Income Required
$141,081.86
$132,680.9
$125,002.61
$115,626.06
This chart is for demonstration purposes only. Always consult a professional financial
advisor before making personal financial decisions.
Although the information displayed is believed to be accurate, no warranties or representations are made of any kind.
IPRO REALTY LTD.
Jump To:
--Please select an Item--
Description
General Details
Room & Interior
Exterior
Utilities
Walk Score
Street View
Map and Direction
Book Showing
Email Friend
View Slide Show
View All Photos >
Virtual Tour
Affordability Chart
Mortgage Calculator
Add To Compare List
Private Website
Print This Page
At a Glance:
Type:
Freehold - Detached
Area:
Durham
Municipality:
Oshawa
Neighbourhood:
Donevan
Style:
Lot Size:
37.00 x 111.60(Feet)
Approximate Age:
Tax:
$4,853.61
Maintenance Fee:
$0
Beds:
4+1
Baths:
2
Garage:
0
Fireplace:
N
Air Conditioning:
Pool:
Abv Grnd
Locatin Map:
Listing added to compare list, click
here to view comparison
chart.
Inline HTML
Listing added to compare list,
click here to
view comparison chart.
MD Ashraful Bari
Broker
HomeLife/Future Realty Inc , Brokerage
Independently owned and operated.
Cell: 647.406.6653 | Office: 905.201.9977
MD Ashraful Bari
BROKER
Cell: 647.406.6653
Office: 905.201.9977
Fax: 905.201.9229
HomeLife/Future Realty Inc., Brokerage Independently owned and operated.


