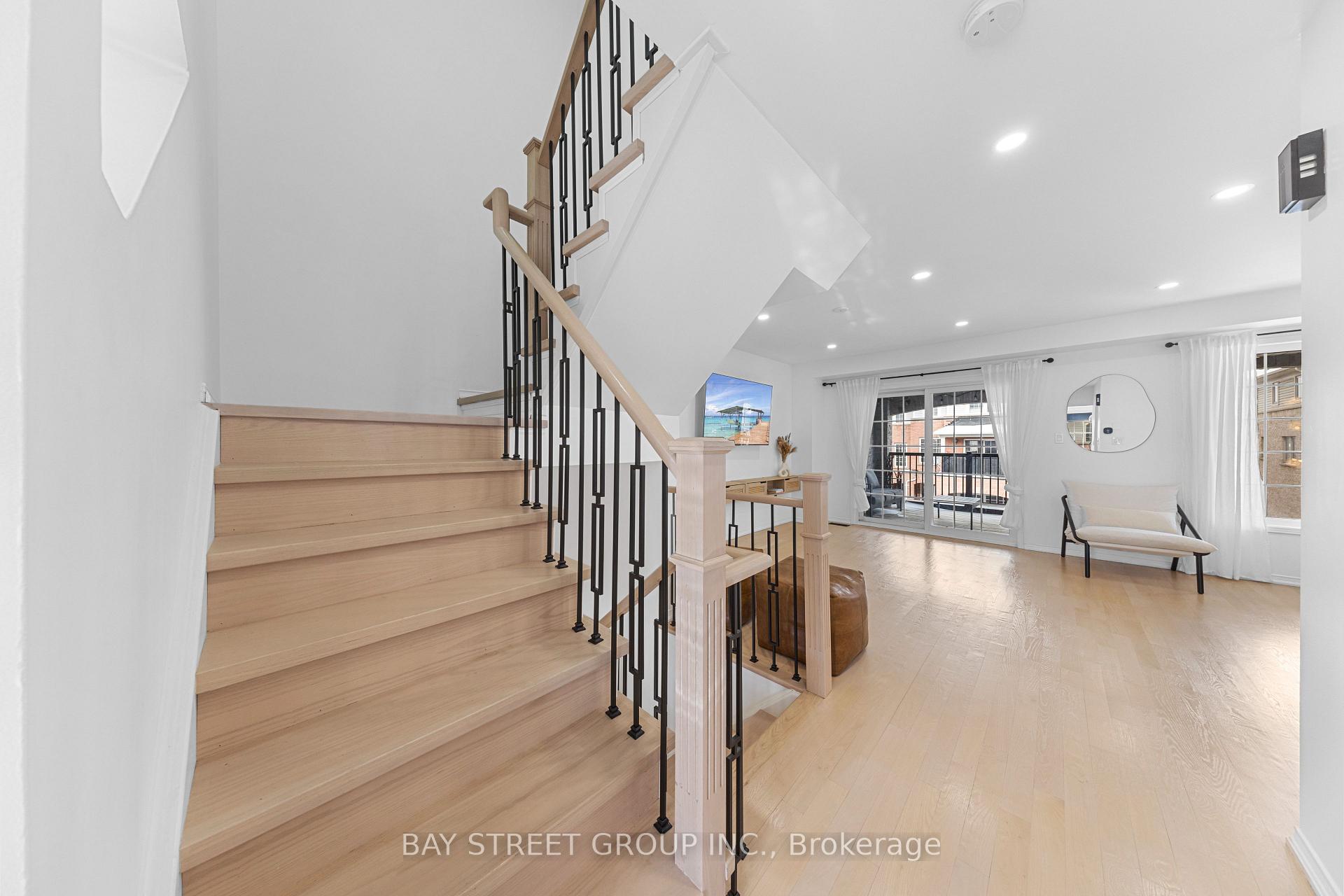Hi! This plugin doesn't seem to work correctly on your browser/platform.
Price
$899,999
Taxes:
$5,399.7
Occupancy by:
Vacant
Address:
112 Barnham Stre , Ajax, L1Z 0K7, Durham
Directions/Cross Streets:
Rossland Rd E & Salem Rd
Rooms:
9
Bedrooms:
4
Bedrooms +:
1
Washrooms:
4
Family Room:
T
Basement:
Finished
Level/Floor
Room
Length(ft)
Width(ft)
Descriptions
Room
1 :
Main
Family Ro
18.07
11.28
Hardwood Floor, French Doors, Electric Fireplace
Room
2 :
Second
Dining Ro
13.71
9.48
Hardwood Floor, Pot Lights, Open Concept
Room
3 :
Second
Living Ro
13.71
9.48
Hardwood Floor, W/O To Balcony, Pot Lights
Room
4 :
Second
Kitchen
10.92
8.99
Quartz Counter, W/O To Balcony, Centre Island
Room
5 :
Second
Breakfast
7.97
10.99
Porcelain Floor, Open Concept, Pot Lights
Room
6 :
Third
Primary B
12.50
12.10
Hardwood Floor, Walk-In Closet(s), 4 Pc Ensuite
Room
7 :
Third
Bedroom 2
9.12
9.12
Hardwood Floor, Large Window, Double Closet
Room
8 :
Third
Bedroom 3
9.97
10.99
Hardwood Floor, Large Window, Double Closet
Room
9 :
Third
Bedroom 4
10.99
10.99
Hardwood Floor, Large Window, Double Closet
Room
10 :
Basement
Bedroom
10.99
31.49
Vinyl Floor, Above Grade Window, Pot Lights
No. of Pieces
Level
Washroom
1 :
2
Main
Washroom
2 :
2
Second
Washroom
3 :
4
Third
Washroom
4 :
3
Third
Washroom
5 :
0
Washroom
6 :
2
Main
Washroom
7 :
2
Second
Washroom
8 :
4
Third
Washroom
9 :
3
Third
Washroom
10 :
0
Property Type:
Semi-Detached
Style:
3-Storey
Exterior:
Brick
Garage Type:
Attached
(Parking/)Drive:
Private
Drive Parking Spaces:
2
Parking Type:
Private
Parking Type:
Private
Pool:
None
Approximatly Age:
6-15
Approximatly Square Footage:
2000-2500
Property Features:
Park
CAC Included:
N
Water Included:
N
Cabel TV Included:
N
Common Elements Included:
N
Heat Included:
N
Parking Included:
N
Condo Tax Included:
N
Building Insurance Included:
N
Fireplace/Stove:
Y
Heat Type:
Forced Air
Central Air Conditioning:
Central Air
Central Vac:
N
Laundry Level:
Syste
Ensuite Laundry:
F
Sewers:
Sewer
Percent Down:
5
10
15
20
25
10
10
15
20
25
15
10
15
20
25
20
10
15
20
25
Down Payment
$44,999.95
$89,999.9
$134,999.85
$179,999.8
First Mortgage
$854,999.05
$809,999.1
$764,999.15
$719,999.2
CMHC/GE
$23,512.47
$16,199.98
$13,387.49
$0
Total Financing
$878,511.52
$826,199.08
$778,386.64
$719,999.2
Monthly P&I
$3,762.6
$3,538.55
$3,333.77
$3,083.7
Expenses
$0
$0
$0
$0
Total Payment
$3,762.6
$3,538.55
$3,333.77
$3,083.7
Income Required
$141,097.38
$132,695.5
$125,016.36
$115,638.78
This chart is for demonstration purposes only. Always consult a professional financial
advisor before making personal financial decisions.
Although the information displayed is believed to be accurate, no warranties or representations are made of any kind.
BAY STREET GROUP INC.
Jump To:
--Please select an Item--
Description
General Details
Room & Interior
Exterior
Utilities
Walk Score
Street View
Map and Direction
Book Showing
Email Friend
View Slide Show
View All Photos >
Virtual Tour
Affordability Chart
Mortgage Calculator
Add To Compare List
Private Website
Print This Page
At a Glance:
Type:
Freehold - Semi-Detached
Area:
Durham
Municipality:
Ajax
Neighbourhood:
Central East
Style:
3-Storey
Lot Size:
x 66.17(Feet)
Approximate Age:
6-15
Tax:
$5,399.7
Maintenance Fee:
$0
Beds:
4+1
Baths:
4
Garage:
0
Fireplace:
Y
Air Conditioning:
Pool:
None
Locatin Map:
Listing added to compare list, click
here to view comparison
chart.
Inline HTML
Listing added to compare list,
click here to
view comparison chart.
MD Ashraful Bari
Broker
HomeLife/Future Realty Inc , Brokerage
Independently owned and operated.
Cell: 647.406.6653 | Office: 905.201.9977
MD Ashraful Bari
BROKER
Cell: 647.406.6653
Office: 905.201.9977
Fax: 905.201.9229
HomeLife/Future Realty Inc., Brokerage Independently owned and operated.


