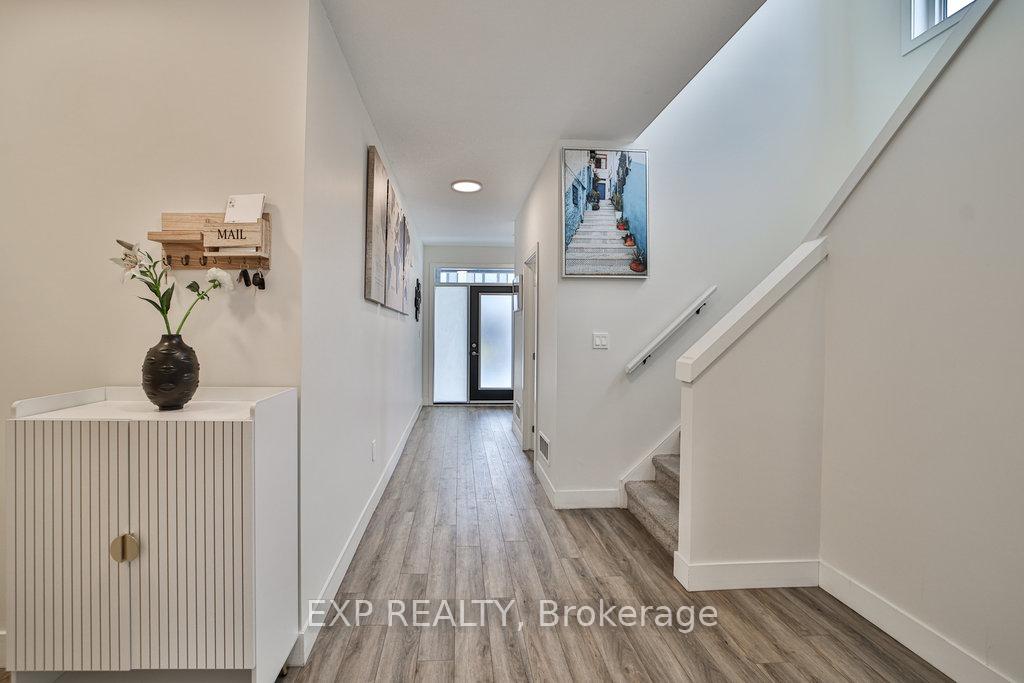Hi! This plugin doesn't seem to work correctly on your browser/platform.
Price
$790,000
Taxes:
$4,000
Maintenance Fee:
135
Address:
3575 SOUTHBRIDGE Ave , Unit 19, London, N6L 0G9, Ontario
Province/State:
Ontario
Condo Corporation No
MVLCP
Level
1
Unit No
16
Directions/Cross Streets:
WONDERLAND RD. SOUTH TO WHARNCLIFF ROAD. SOUTH TO MIDDLETON AVE
Rooms:
9
Bedrooms:
3
Washrooms:
3
Kitchens:
1
Family Room:
N
Basement:
Unfinished
Level/Floor
Room
Length(ft)
Width(ft)
Descriptions
Room
1 :
Main
Foyer
10.17
5.84
Closet, Window
Room
2 :
Main
Bathroom
10.17
5.84
2 Pc Bath, Window
Room
3 :
Main
Kitchen
10.40
9.25
Stainless Steel Appl, Open Concept, Breakfast Bar
Room
4 :
Main
Dining
10.66
9.58
Open Concept, Window, Combined W/Living
Room
5 :
Main
Living
21.09
11.25
W/O To Deck, Combined W/Dining, Open Concept
Room
6 :
2nd
Bathroom
10.40
7.58
4 Pc Bath, Double Sink
Room
7 :
2nd
Prim Bdrm
12.66
18.01
B/I Closet, 3 Pc Ensuite, Window
Room
8 :
2nd
Bathroom
8.07
9.58
3 Pc Bath
Room
9 :
2nd
2nd Br
10.40
14.33
Window, Closet
Room
10 :
2nd
3rd Br
10.66
14.01
Window, Closet
Room
11 :
Bsmt
Utility
10.40
11.41
Unfinished
Room
12 :
Bsmt
Rec
21.09
17.32
Unfinished
No. of Pieces
Level
Washroom
1 :
2
Main
Washroom
2 :
3
2nd
Washroom
3 :
4
2nd
Property Type:
Condo Townhouse
Style:
2-Storey
Exterior:
Brick Front
Garage Type:
Attached
Garage(/Parking)Space:
1
Drive Parking Spaces:
1
Parking Type:
Exclusive
Exposure:
W
Balcony:
None
Locker:
None
Pet Permited:
Restrict
Approximatly Age:
0-5
Approximatly Square Footage:
1600-1799
Building Amenities:
Bbqs Allowed
Property Features:
Other
Fireplace/Stove:
N
Heat Source:
Gas
Heat Type:
Forced Air
Central Air Conditioning:
Central Air
Central Vac:
N
Laundry Level:
Lower
Elevator Lift:
N
Percent Down:
5
10
15
20
25
10
10
15
20
25
15
10
15
20
25
20
10
15
20
25
Down Payment
$39,500
$79,000
$118,500
$158,000
First Mortgage
$750,500
$711,000
$671,500
$632,000
CMHC/GE
$20,638.75
$14,220
$11,751.25
$0
Total Financing
$771,138.75
$725,220
$683,251.25
$632,000
Monthly P&I
$3,302.73
$3,106.06
$2,926.31
$2,706.81
Expenses
$0
$0
$0
$0
Total Payment
$3,302.73
$3,106.06
$2,926.31
$2,706.81
Income Required
$123,852.28
$116,477.29
$109,736.71
$101,505.26
This chart is for demonstration purposes only. Always consult a professional financial
advisor before making personal financial decisions.
Although the information displayed is believed to be accurate, no warranties or representations are made of any kind.
EXP REALTY
Jump To:
--Please select an Item--
Description
General Details
Room & Interior
Exterior
Utilities
Walk Score
Street View
Map and Direction
Book Showing
Email Friend
View Slide Show
View All Photos >
Virtual Tour
Affordability Chart
Mortgage Calculator
Add To Compare List
Private Website
Print This Page
At a Glance:
Type:
Condo - Condo Townhouse
Area:
Middlesex
Municipality:
London
Neighbourhood:
South W
Style:
2-Storey
Lot Size:
x ()
Approximate Age:
0-5
Tax:
$4,000
Maintenance Fee:
$135
Beds:
3
Baths:
3
Garage:
1
Fireplace:
N
Air Conditioning:
Pool:
Locatin Map:
Listing added to compare list, click
here to view comparison
chart.
Inline HTML
Listing added to compare list,
click here to
view comparison chart.
MD Ashraful Bari
Broker
HomeLife/Future Realty Inc , Brokerage
Independently owned and operated.
Cell: 647.406.6653 | Office: 905.201.9977
MD Ashraful Bari
BROKER
Cell: 647.406.6653
Office: 905.201.9977
Fax: 905.201.9229
HomeLife/Future Realty Inc., Brokerage Independently owned and operated.


