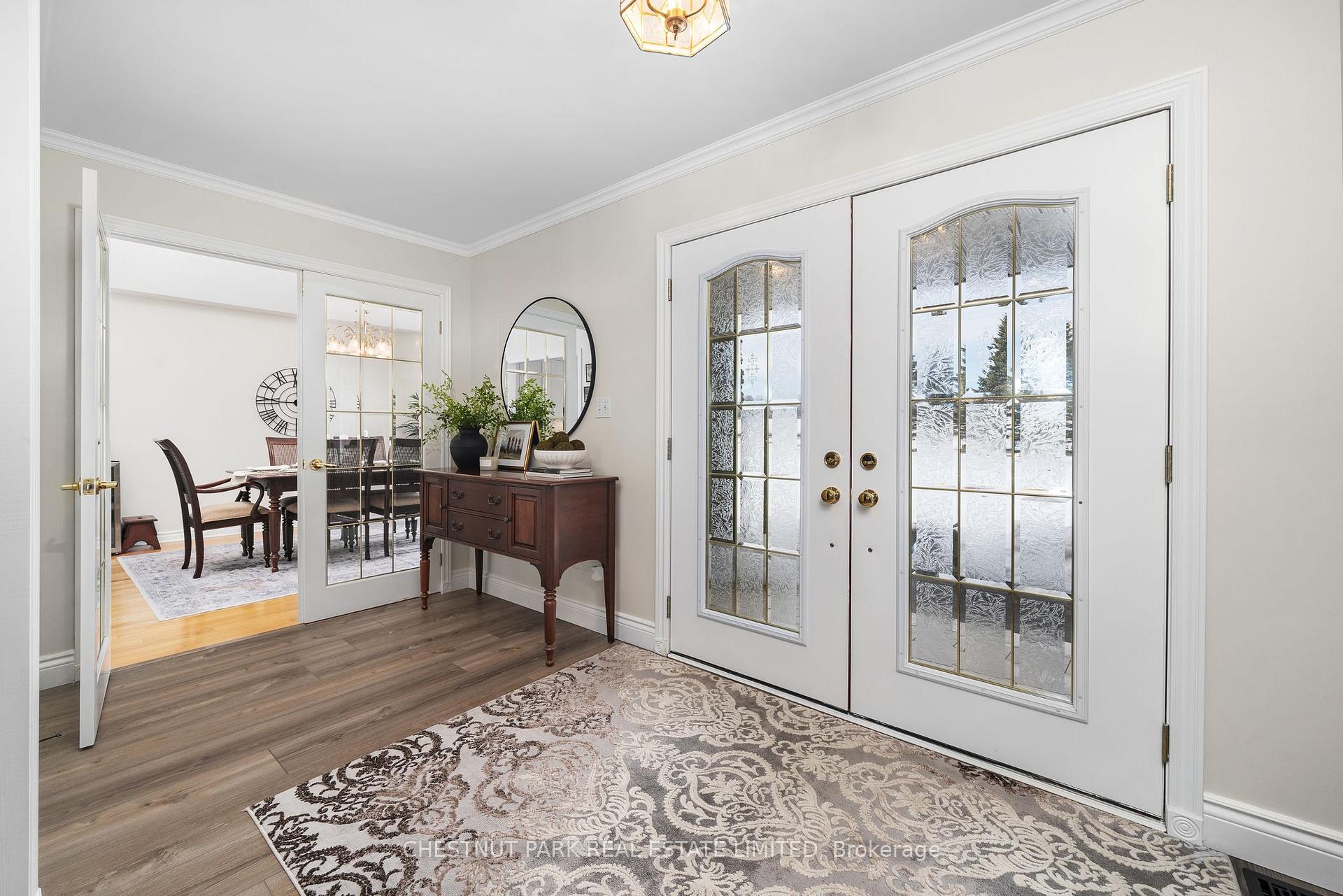Hi! This plugin doesn't seem to work correctly on your browser/platform.
Price
$2,398,000
Taxes:
$7,007.56
Occupancy by:
Owner
Address:
17129 Loyalist Park , Prince Edward County, K0K 3L0, Prince Edward Co
Acreage:
2-4.99
Directions/Cross Streets:
Loyalist Parkway between Lewisville Drive and Hubbs Creek Road
Rooms:
13
Bedrooms:
3
Bedrooms +:
0
Washrooms:
3
Family Room:
T
Basement:
Partially Fi
Level/Floor
Room
Length(ft)
Width(ft)
Descriptions
Room
1 :
Main
Foyer
18.34
6.86
Room
2 :
Main
Living Ro
19.68
23.58
Fireplace, W/O To Deck
Room
3 :
Main
Kitchen
11.05
21.02
Room
4 :
Main
Dining Ro
11.91
13.55
Room
5 :
Main
Bedroom
11.91
11.84
Room
6 :
Main
Bathroom
8.36
9.32
4 Pc Bath
Room
7 :
Main
Bedroom
11.91
11.97
Room
8 :
Main
Primary B
14.01
18.70
4 Pc Ensuite, Walk-In Closet(s)
Room
9 :
Main
Laundry
10.04
6.20
Skylight
Room
10 :
Main
Bathroom
6.86
6.20
Room
11 :
Second
Family Ro
26.83
20.30
Fireplace
Room
12 :
Lower
Recreatio
17.09
32.67
Room
13 :
Main
Bathroom
7.02
12.40
4 Pc Ensuite
Room
14 :
Lower
Utility R
5.25
8.63
No. of Pieces
Level
Washroom
1 :
4
Main
Washroom
2 :
3
Main
Washroom
3 :
4
Main
Washroom
4 :
0
Washroom
5 :
0
Washroom
6 :
4
Main
Washroom
7 :
3
Main
Washroom
8 :
4
Main
Washroom
9 :
0
Washroom
10 :
0
Washroom
11 :
4
Main
Washroom
12 :
3
Main
Washroom
13 :
4
Main
Washroom
14 :
0
Washroom
15 :
0
Washroom
16 :
4
Main
Washroom
17 :
3
Main
Washroom
18 :
4
Main
Washroom
19 :
0
Washroom
20 :
0
Property Type:
Detached
Style:
Bungalow
Exterior:
Stone
Garage Type:
Attached
Drive Parking Spaces:
6
Pool:
None
Other Structures:
Workshop
Approximatly Age:
16-30
Approximatly Square Footage:
2500-3000
Property Features:
Waterfront
CAC Included:
N
Water Included:
N
Cabel TV Included:
N
Common Elements Included:
N
Heat Included:
N
Parking Included:
N
Condo Tax Included:
N
Building Insurance Included:
N
Fireplace/Stove:
Y
Heat Type:
Forced Air
Central Air Conditioning:
Central Air
Central Vac:
Y
Laundry Level:
Syste
Ensuite Laundry:
F
Sewers:
Septic
Percent Down:
5
10
15
20
25
10
10
15
20
25
15
10
15
20
25
20
10
15
20
25
Down Payment
$135
$270
$405
$540
First Mortgage
$2,565
$2,430
$2,295
$2,160
CMHC/GE
$70.54
$48.6
$40.16
$0
Total Financing
$2,635.54
$2,478.6
$2,335.16
$2,160
Monthly P&I
$11.29
$10.62
$10
$9.25
Expenses
$0
$0
$0
$0
Total Payment
$11.29
$10.62
$10
$9.25
Income Required
$423.29
$398.09
$375.05
$346.92
This chart is for demonstration purposes only. Always consult a professional financial
advisor before making personal financial decisions.
Although the information displayed is believed to be accurate, no warranties or representations are made of any kind.
CHESTNUT PARK REAL ESTATE LIMITED
Jump To:
--Please select an Item--
Description
General Details
Room & Interior
Exterior
Utilities
Walk Score
Street View
Map and Direction
Book Showing
Email Friend
View Slide Show
View All Photos >
Virtual Tour
Affordability Chart
Mortgage Calculator
Add To Compare List
Private Website
Print This Page
At a Glance:
Type:
Freehold - Detached
Area:
Prince Edward County
Municipality:
Prince Edward County
Neighbourhood:
Hillier
Style:
Bungalow
Lot Size:
x 363.05(Feet)
Approximate Age:
16-30
Tax:
$7,007.56
Maintenance Fee:
$0
Beds:
3
Baths:
3
Garage:
0
Fireplace:
Y
Air Conditioning:
Pool:
None
Locatin Map:
Listing added to compare list, click
here to view comparison
chart.
Inline HTML
Listing added to compare list,
click here to
view comparison chart.
MD Ashraful Bari
Broker
HomeLife/Future Realty Inc , Brokerage
Independently owned and operated.
Cell: 647.406.6653 | Office: 905.201.9977
MD Ashraful Bari
BROKER
Cell: 647.406.6653
Office: 905.201.9977
Fax: 905.201.9229
HomeLife/Future Realty Inc., Brokerage Independently owned and operated.


