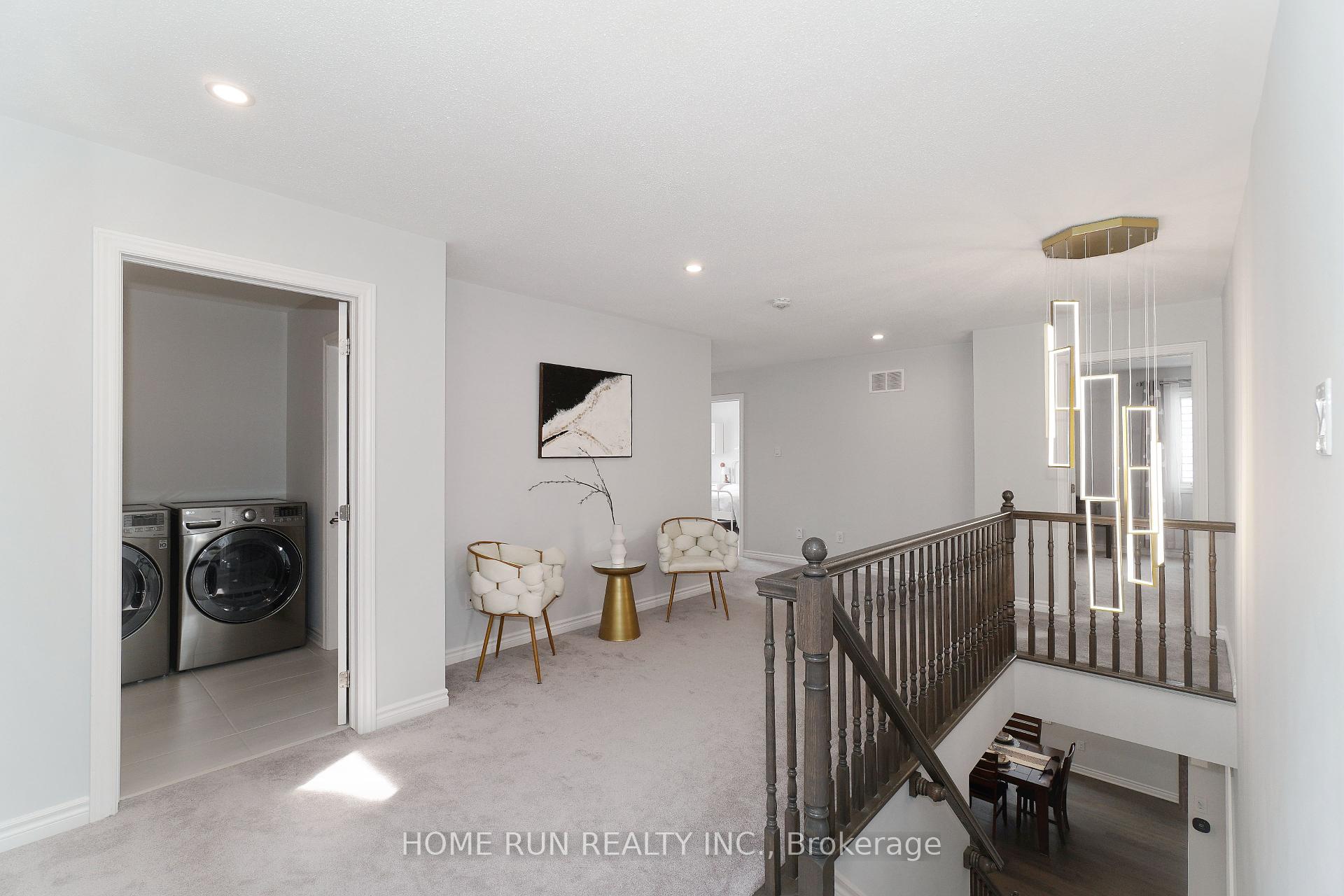Hi! This plugin doesn't seem to work correctly on your browser/platform.
Price
$1,126,600
Taxes:
$7,066
Occupancy by:
Owner
Address:
580 MALAHAT Way , Kanata, K2V 0J6, Ottawa
Directions/Cross Streets:
Malahat and Ponderosa
Rooms:
4
Bedrooms:
4
Bedrooms +:
0
Washrooms:
4
Family Room:
T
Basement:
Unfinished
No. of Pieces
Level
Washroom
1 :
2
Main
Washroom
2 :
5
Second
Washroom
3 :
3
Second
Washroom
4 :
4
Second
Washroom
5 :
0
Washroom
6 :
2
Main
Washroom
7 :
5
Second
Washroom
8 :
3
Second
Washroom
9 :
4
Second
Washroom
10 :
0
Property Type:
Detached
Style:
2-Storey
Exterior:
Insulbrick
Garage Type:
Attached
(Parking/)Drive:
Available,
Drive Parking Spaces:
4
Parking Type:
Available,
Parking Type:
Available
Parking Type:
Front Yard
Pool:
None
Approximatly Square Footage:
3000-3500
CAC Included:
N
Water Included:
N
Cabel TV Included:
N
Common Elements Included:
N
Heat Included:
N
Parking Included:
N
Condo Tax Included:
N
Building Insurance Included:
N
Fireplace/Stove:
Y
Heat Type:
Forced Air
Central Air Conditioning:
Central Air
Central Vac:
N
Laundry Level:
Syste
Ensuite Laundry:
F
Sewers:
Sewer
Percent Down:
5
10
15
20
25
10
10
15
20
25
15
10
15
20
25
20
10
15
20
25
Down Payment
$56,330
$112,660
$168,990
$225,320
First Mortgage
$1,070,270
$1,013,940
$957,610
$901,280
CMHC/GE
$29,432.43
$20,278.8
$16,758.18
$0
Total Financing
$1,099,702.43
$1,034,218.8
$974,368.18
$901,280
Monthly P&I
$4,709.94
$4,429.48
$4,173.14
$3,860.11
Expenses
$0
$0
$0
$0
Total Payment
$4,709.94
$4,429.48
$4,173.14
$3,860.11
Income Required
$176,622.76
$166,105.46
$156,492.88
$144,754.21
This chart is for demonstration purposes only. Always consult a professional financial
advisor before making personal financial decisions.
Although the information displayed is believed to be accurate, no warranties or representations are made of any kind.
HOME RUN REALTY INC.
Jump To:
--Please select an Item--
Description
General Details
Room & Interior
Exterior
Utilities
Walk Score
Street View
Map and Direction
Book Showing
Email Friend
View Slide Show
View All Photos >
Virtual Tour
Affordability Chart
Mortgage Calculator
Add To Compare List
Private Website
Print This Page
At a Glance:
Type:
Freehold - Detached
Area:
Ottawa
Municipality:
Kanata
Neighbourhood:
9010 - Kanata - Emerald Meadows/Trailwest
Style:
2-Storey
Lot Size:
x 89.00(Feet)
Approximate Age:
Tax:
$7,066
Maintenance Fee:
$0
Beds:
4
Baths:
4
Garage:
0
Fireplace:
Y
Air Conditioning:
Pool:
None
Locatin Map:
Listing added to compare list, click
here to view comparison
chart.
Inline HTML
Listing added to compare list,
click here to
view comparison chart.
MD Ashraful Bari
Broker
HomeLife/Future Realty Inc , Brokerage
Independently owned and operated.
Cell: 647.406.6653 | Office: 905.201.9977
MD Ashraful Bari
BROKER
Cell: 647.406.6653
Office: 905.201.9977
Fax: 905.201.9229
HomeLife/Future Realty Inc., Brokerage Independently owned and operated.


