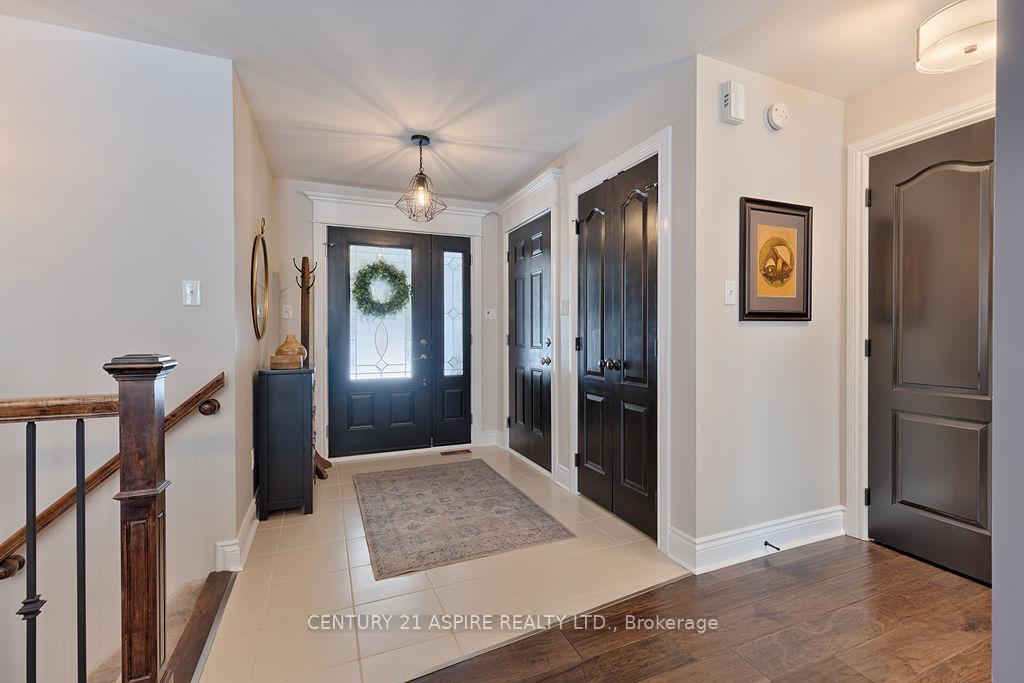Hi! This plugin doesn't seem to work correctly on your browser/platform.
Price
$869,900
Taxes:
$4,968.61
Occupancy by:
Owner
Address:
7 Steffen Stre , Petawawa, K8H 3L8, Renfrew
Directions/Cross Streets:
Steffen St and Carla St
Rooms:
8
Rooms +:
6
Bedrooms:
3
Bedrooms +:
2
Washrooms:
3
Family Room:
F
Basement:
Finished
Level/Floor
Room
Length(ft)
Width(ft)
Descriptions
Room
1 :
Main
Living Ro
15.97
14.99
Room
2 :
Main
Kitchen
10.99
10.99
Room
3 :
Main
Primary B
14.66
11.81
Room
4 :
Main
Bedroom 2
9.97
9.81
Room
5 :
Main
Bedroom 3
10.82
9.81
Room
6 :
Main
Bathroom
7.68
4.99
4 Pc Bath
Room
7 :
Main
Bathroom
12.00
10.00
5 Pc Ensuite
Room
8 :
Main
Dining Ro
9.97
9.97
Room
9 :
Lower
Recreatio
17.15
13.64
Room
10 :
Lower
Bedroom 4
9.22
9.97
Room
11 :
Lower
Bedroom 5
9.05
11.97
Room
12 :
Lower
Den
9.05
11.97
Room
13 :
Lower
Bathroom
10.33
5.35
4 Pc Bath
Room
14 :
Lower
Utility R
18.50
9.68
No. of Pieces
Level
Washroom
1 :
4
Main
Washroom
2 :
5
Main
Washroom
3 :
4
Basement
Washroom
4 :
0
Washroom
5 :
0
Property Type:
Detached
Style:
Bungalow-Raised
Exterior:
Stone
Garage Type:
Attached
Drive Parking Spaces:
7
Pool:
None
Other Structures:
Garden Shed, F
CAC Included:
N
Water Included:
N
Cabel TV Included:
N
Common Elements Included:
N
Heat Included:
N
Parking Included:
N
Condo Tax Included:
N
Building Insurance Included:
N
Fireplace/Stove:
Y
Heat Type:
Forced Air
Central Air Conditioning:
Central Air
Central Vac:
N
Laundry Level:
Syste
Ensuite Laundry:
F
Sewers:
Septic
Percent Down:
5
10
15
20
25
10
10
15
20
25
15
10
15
20
25
20
10
15
20
25
Down Payment
$199,900
$399,800
$599,700
$799,600
First Mortgage
$3,798,100
$3,598,200
$3,398,300
$3,198,400
CMHC/GE
$104,447.75
$71,964
$59,470.25
$0
Total Financing
$3,902,547.75
$3,670,164
$3,457,770.25
$3,198,400
Monthly P&I
$16,714.31
$15,719.03
$14,809.36
$13,698.5
Expenses
$0
$0
$0
$0
Total Payment
$16,714.31
$15,719.03
$14,809.36
$13,698.5
Income Required
$626,786.6
$589,463.55
$555,351.07
$513,693.72
This chart is for demonstration purposes only. Always consult a professional financial
advisor before making personal financial decisions.
Although the information displayed is believed to be accurate, no warranties or representations are made of any kind.
CENTURY 21 ASPIRE REALTY LTD.
Jump To:
--Please select an Item--
Description
General Details
Room & Interior
Exterior
Utilities
Walk Score
Street View
Map and Direction
Book Showing
Email Friend
View Slide Show
View All Photos >
Affordability Chart
Mortgage Calculator
Add To Compare List
Private Website
Print This Page
At a Glance:
Type:
Freehold - Detached
Area:
Renfrew
Municipality:
Petawawa
Neighbourhood:
520 - Petawawa
Style:
Bungalow-Raised
Lot Size:
x 340.98(Feet)
Approximate Age:
Tax:
$4,968.61
Maintenance Fee:
$0
Beds:
3+2
Baths:
3
Garage:
0
Fireplace:
Y
Air Conditioning:
Pool:
None
Locatin Map:
Listing added to compare list, click
here to view comparison
chart.
Inline HTML
Listing added to compare list,
click here to
view comparison chart.
MD Ashraful Bari
Broker
HomeLife/Future Realty Inc , Brokerage
Independently owned and operated.
Cell: 647.406.6653 | Office: 905.201.9977
MD Ashraful Bari
BROKER
Cell: 647.406.6653
Office: 905.201.9977
Fax: 905.201.9229
HomeLife/Future Realty Inc., Brokerage Independently owned and operated.


