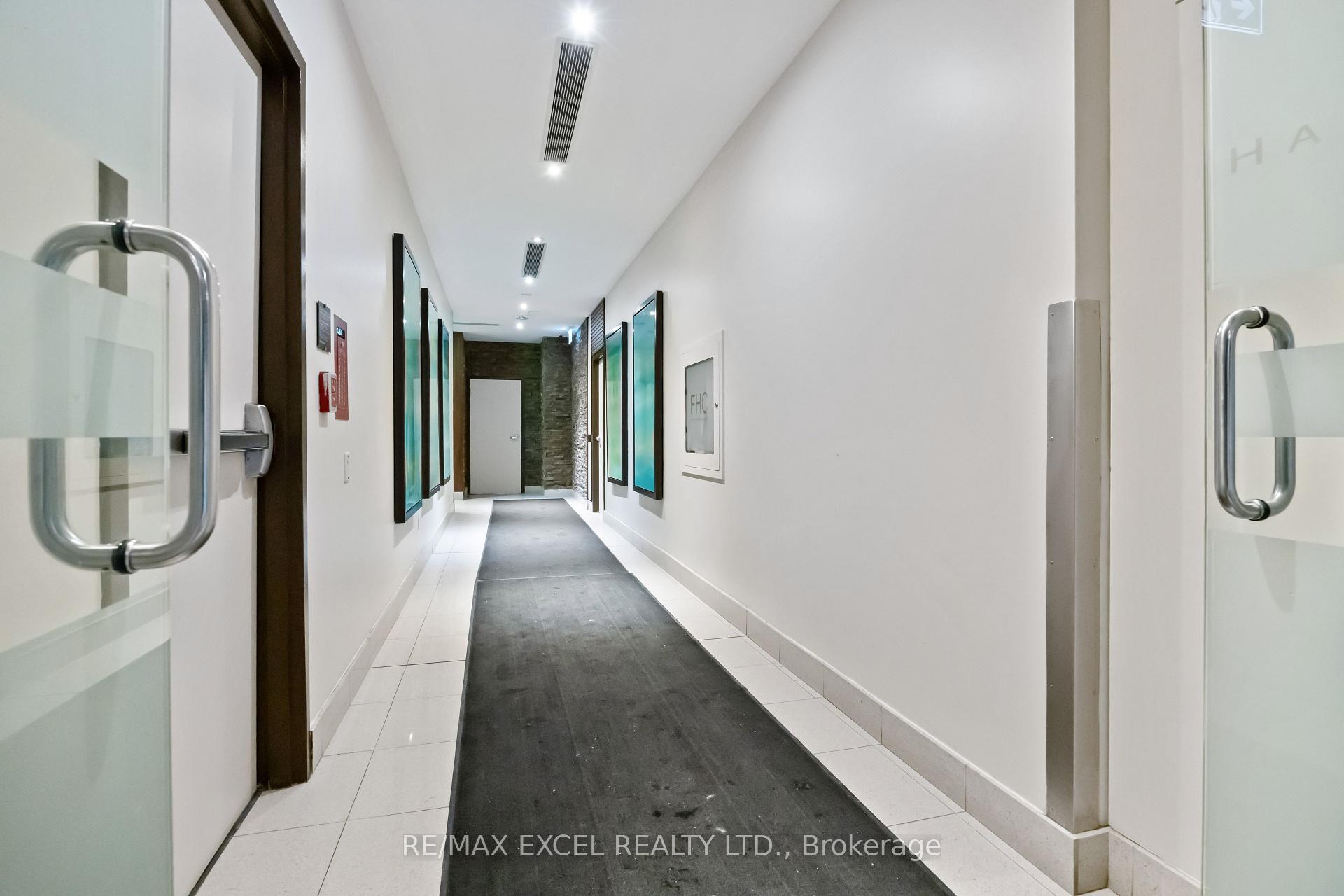Hi! This plugin doesn't seem to work correctly on your browser/platform.
Price
$690,000
Taxes:
$2,968
Occupancy by:
Tenant
Address:
35 Mariner Terr , Toronto, M5V 3V9, Toronto
Postal Code:
M5V 3V9
Province/State:
Toronto
Directions/Cross Streets:
Front/Spadina
Level/Floor
Room
Length(ft)
Width(ft)
Descriptions
Room
1 :
Ground
Living
15.58
14.60
Combined W/Dining, W/O To Balcony
Room
2 :
Ground
Living Ro
15.58
14.60
Combined w/Dining, W/O To Balcony
Room
3 :
Ground
Dining Ro
15.58
14.60
Combined w/Living, Laminate
Room
4 :
Ground
Kitchen
10.10
7.94
Ceramic Floor, Double Sink
Room
5 :
Ground
Primary B
11.58
11.25
Closet
Room
6 :
Ground
Den
6.82
6.82
No. of Pieces
Level
Washroom
1 :
4
Washroom
2 :
4
Washroom
3 :
0
Washroom
4 :
0
Washroom
5 :
0
Washroom
6 :
0
Heat Type:
Forced Air
Central Air Conditioning:
Central Air
Percent Down:
5
10
15
20
25
10
10
15
20
25
15
10
15
20
25
20
10
15
20
25
Down Payment
$34,500
$69,000
$103,500
$138,000
First Mortgage
$655,500
$621,000
$586,500
$552,000
CMHC/GE
$18,026.25
$12,420
$10,263.75
$0
Total Financing
$673,526.25
$633,420
$596,763.75
$552,000
Monthly P&I
$2,884.66
$2,712.89
$2,555.89
$2,364.17
Expenses
$0
$0
$0
$0
Total Payment
$2,884.66
$2,712.89
$2,555.89
$2,364.17
Income Required
$108,174.78
$101,733.33
$95,845.98
$88,656.5
This chart is for demonstration purposes only. Always consult a professional financial
advisor before making personal financial decisions.
Although the information displayed is believed to be accurate, no warranties or representations are made of any kind.
RE/MAX EXCEL REALTY LTD.
Jump To:
--Please select an Item--
Description
General Details
Property Detail
Financial Info
Utilities and more
Walk Score
Street View
Map and Direction
Book Showing
Email Friend
View Slide Show
View All Photos >
Affordability Chart
Mortgage Calculator
Add To Compare List
Private Website
Print This Page
At a Glance:
Type:
Com - Condo Apartment
Area:
Toronto
Municipality:
Toronto C01
Neighbourhood:
Waterfront Communities C1
Style:
Apartment
Lot Size:
x 0.00()
Approximate Age:
Tax:
$2,968
Maintenance Fee:
$615.17
Beds:
1+1
Baths:
1
Garage:
1
Fireplace:
N
Air Conditioning:
Pool:
Locatin Map:
Listing added to compare list, click
here to view comparison
chart.
Inline HTML
Listing added to compare list,
click here to
view comparison chart.
MD Ashraful Bari
Broker
HomeLife/Future Realty Inc , Brokerage
Independently owned and operated.
Cell: 647.406.6653 | Office: 905.201.9977
MD Ashraful Bari
BROKER
Cell: 647.406.6653
Office: 905.201.9977
Fax: 905.201.9229
HomeLife/Future Realty Inc., Brokerage Independently owned and operated.


