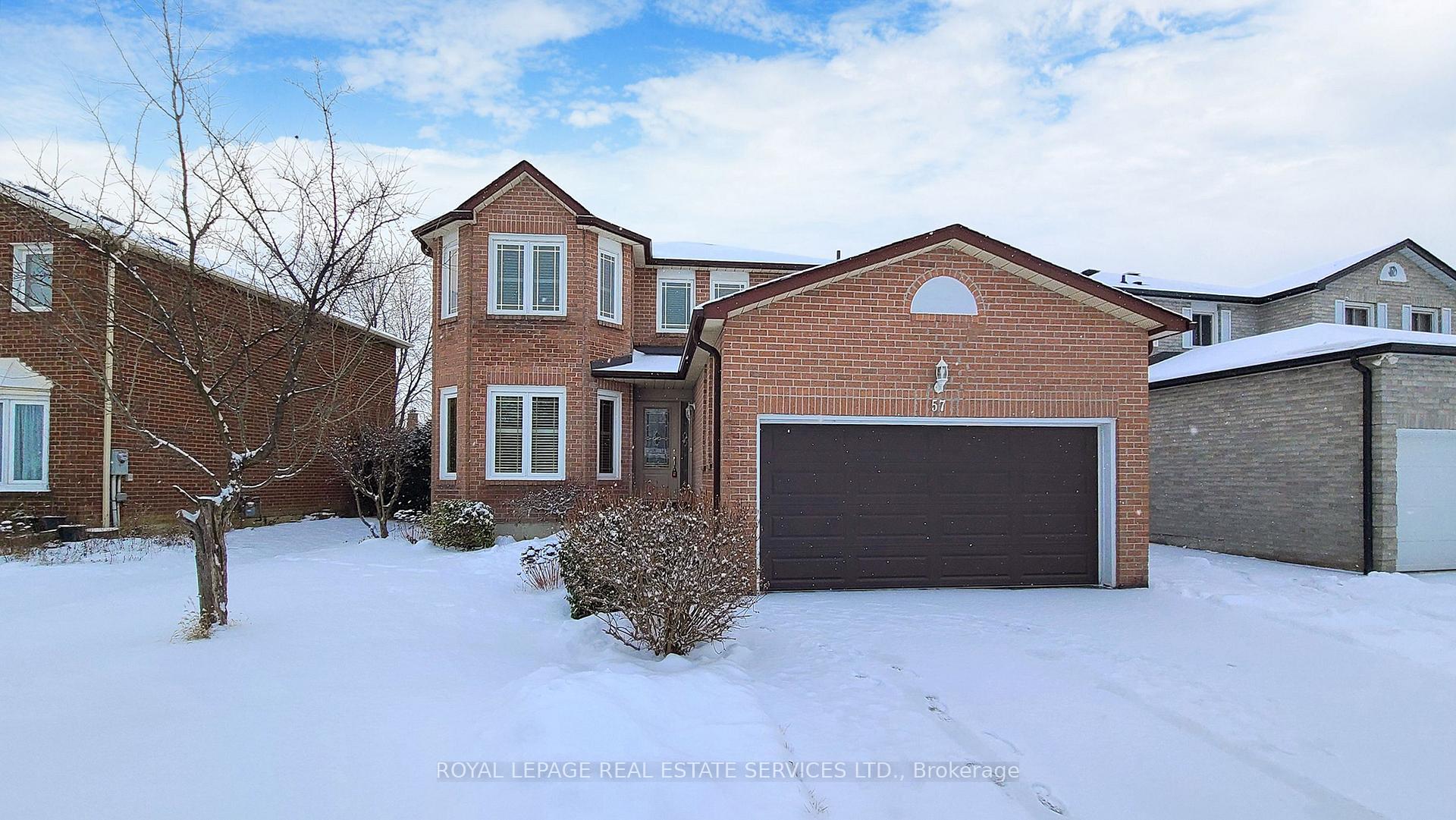Hi! This plugin doesn't seem to work correctly on your browser/platform.
Price
$1,275,000
Taxes:
$7,040
Assessment Year:
2025
Occupancy by:
Owner
Address:
57 Havelock Driv , Brampton, L6W 4A8, Peel
Directions/Cross Streets:
HURONTARIO-STEELES
Rooms:
11
Bedrooms:
5
Bedrooms +:
0
Washrooms:
3
Family Room:
T
Basement:
Full
Level/Floor
Room
Length(ft)
Width(ft)
Descriptions
Room
1 :
Ground
Living Ro
16.99
11.09
Hardwood Floor, California Shutters, Wainscoting
Room
2 :
Ground
Dining Ro
14.30
11.32
Hardwood Floor, California Shutters, Wainscoting
Room
3 :
Ground
Office
11.64
10.66
Hardwood Floor, Window
Room
4 :
Ground
Family Ro
18.30
11.64
Hardwood Floor, Fireplace, W/O To Yard
Room
5 :
Ground
Kitchen
11.64
10.99
Quartz Counter, Stainless Steel Appl, Backsplash
Room
6 :
Ground
Breakfast
14.30
9.64
Tile Floor, W/O To Yard, Wainscoting
Room
7 :
Ground
Laundry
0
0
Laundry Sink, Side Door, Wood
Room
8 :
Second
Primary B
16.99
11.32
Parquet, 4 Pc Bath, Walk-In Closet(s)
Room
9 :
Second
Bedroom 2
13.32
11.64
Parquet, Large Window, Closet
Room
10 :
Second
Bedroom 3
11.97
10.66
Parquet, Large Window, Closet
Room
11 :
Second
Bedroom 4
11.32
10.66
Parquet, Large Window, Closet
Room
12 :
Second
Bedroom 5
12.99
18.99
Parquet, Large Window, Closet
No. of Pieces
Level
Washroom
1 :
2
Main
Washroom
2 :
4
Second
Washroom
3 :
4
Second
Washroom
4 :
0
Washroom
5 :
0
Property Type:
Detached
Style:
2-Storey
Exterior:
Brick
Garage Type:
Attached
(Parking/)Drive:
Private Do
Drive Parking Spaces:
2
Parking Type:
Private Do
Parking Type:
Private Do
Pool:
None
Approximatly Age:
31-50
Approximatly Square Footage:
2500-3000
Property Features:
Fenced Yard
CAC Included:
N
Water Included:
N
Cabel TV Included:
N
Common Elements Included:
N
Heat Included:
N
Parking Included:
N
Condo Tax Included:
N
Building Insurance Included:
N
Fireplace/Stove:
Y
Heat Type:
Forced Air
Central Air Conditioning:
Central Air
Central Vac:
Y
Laundry Level:
Syste
Ensuite Laundry:
F
Sewers:
Sewer
Percent Down:
5
10
15
20
25
10
10
15
20
25
15
10
15
20
25
20
10
15
20
25
Down Payment
$114,999.95
$229,999.9
$344,999.85
$459,999.8
First Mortgage
$2,184,999.05
$2,069,999.1
$1,954,999.15
$1,839,999.2
CMHC/GE
$60,087.47
$41,399.98
$34,212.49
$0
Total Financing
$2,245,086.52
$2,111,399.08
$1,989,211.64
$1,839,999.2
Monthly P&I
$9,615.53
$9,042.96
$8,519.64
$7,880.57
Expenses
$0
$0
$0
$0
Total Payment
$9,615.53
$9,042.96
$8,519.64
$7,880.57
Income Required
$360,582.43
$339,110.95
$319,486.47
$295,521.52
This chart is for demonstration purposes only. Always consult a professional financial
advisor before making personal financial decisions.
Although the information displayed is believed to be accurate, no warranties or representations are made of any kind.
ROYAL LEPAGE REAL ESTATE SERVICES LTD.
Jump To:
--Please select an Item--
Description
General Details
Room & Interior
Exterior
Utilities
Walk Score
Street View
Map and Direction
Book Showing
Email Friend
View Slide Show
View All Photos >
Virtual Tour
Affordability Chart
Mortgage Calculator
Add To Compare List
Private Website
Print This Page
At a Glance:
Type:
Freehold - Detached
Area:
Peel
Municipality:
Brampton
Neighbourhood:
Fletcher's Creek South
Style:
2-Storey
Lot Size:
x 106.30(Feet)
Approximate Age:
31-50
Tax:
$7,040
Maintenance Fee:
$0
Beds:
5
Baths:
3
Garage:
0
Fireplace:
Y
Air Conditioning:
Pool:
None
Locatin Map:
Listing added to compare list, click
here to view comparison
chart.
Inline HTML
Listing added to compare list,
click here to
view comparison chart.
MD Ashraful Bari
Broker
HomeLife/Future Realty Inc , Brokerage
Independently owned and operated.
Cell: 647.406.6653 | Office: 905.201.9977
MD Ashraful Bari
BROKER
Cell: 647.406.6653
Office: 905.201.9977
Fax: 905.201.9229
HomeLife/Future Realty Inc., Brokerage Independently owned and operated.


