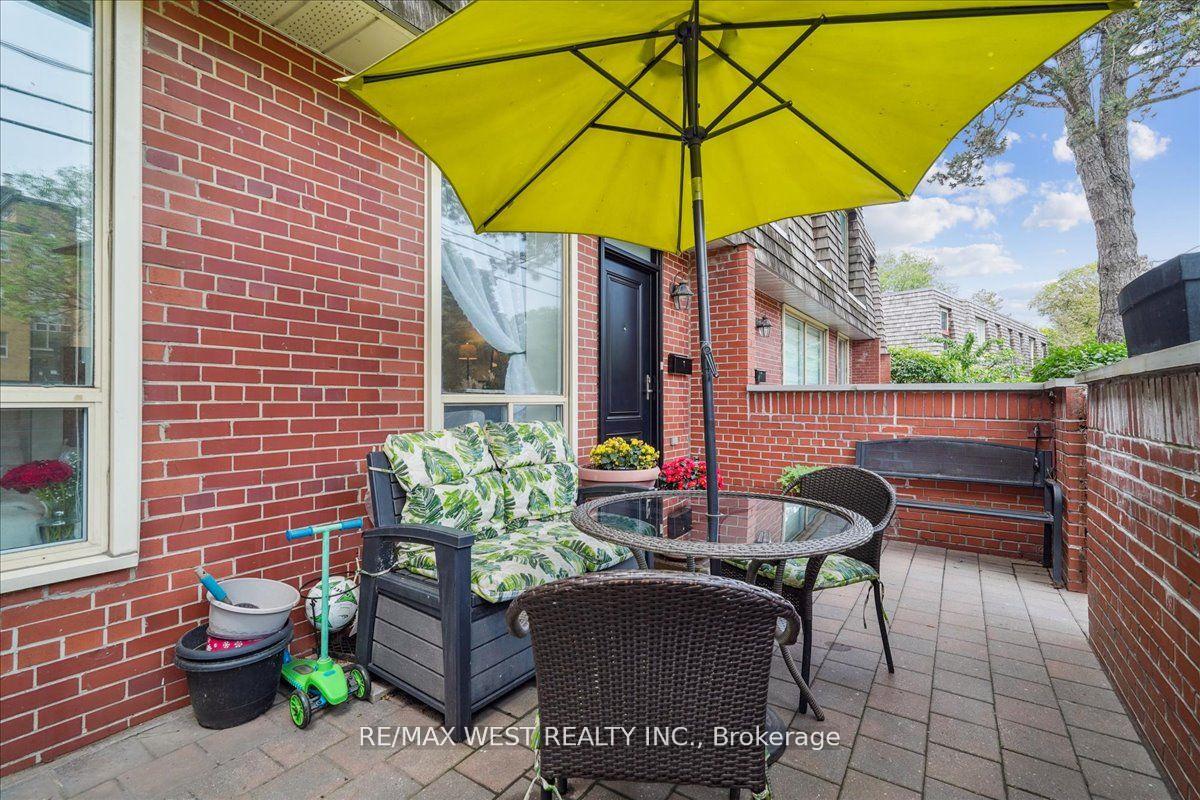Hi! This plugin doesn't seem to work correctly on your browser/platform.
Price
$869,900
Taxes:
$3,376
Maintenance Fee:
682.34
Address:
69 Upper Canada Dr , Unit 2, Toronto, M2P 2A2, Ontario
Province/State:
Ontario
Condo Corporation No
YCC
Level
1
Unit No
2
Directions/Cross Streets:
Yonge /Lord Seaton
Rooms:
8
Bedrooms:
2
Washrooms:
2
Kitchens:
1
Family Room:
N
Basement:
Finished
Level/Floor
Room
Length(ft)
Width(ft)
Descriptions
Room
1 :
Ground
Living
14.86
11.81
Hardwood Floor, Fireplace, Large Window
Room
2 :
Ground
Dining
9.41
6.99
Hardwood Floor, Open Concept
Room
3 :
Ground
Kitchen
12.40
7.35
Hardwood Floor, Renovated, Stainless Steel Appl
Room
4 :
2nd
Prim Bdrm
13.61
12.07
Hardwood Floor, W/I Closet, Large Window
Room
5 :
2nd
2nd Br
9.02
8.72
Laminate, B/I Closet
Room
6 :
Bsmt
Rec
21.62
20.24
Tile Floor, Open Concept
Room
7 :
Bsmt
Laundry
7.64
4.62
Tile Floor, Separate Rm
No. of Pieces
Level
Washroom
1 :
4
2nd
Washroom
2 :
2
Bsmt
Property Type:
Condo Townhouse
Style:
2-Storey
Exterior:
Brick
Garage Type:
Underground
Garage(/Parking)Space:
1
Drive Parking Spaces:
1
Parking Spot:
2
Parking Type:
Exclusive
Legal Description:
1
Exposure:
S
Balcony:
Terr
Locker:
None
Pet Permited:
Restrict
Approximatly Square Footage:
1000-1199
Water Included:
Y
Common Elements Included:
Y
Parking Included:
Y
Building Insurance Included:
Y
Fireplace/Stove:
Y
Heat Source:
Gas
Heat Type:
Forced Air
Central Air Conditioning:
Central Air
Central Vac:
N
Ensuite Laundry:
Y
Percent Down:
5
10
15
20
25
10
10
15
20
25
15
10
15
20
25
20
10
15
20
25
Down Payment
$43,495
$86,990
$130,485
$173,980
First Mortgage
$826,405
$782,910
$739,415
$695,920
CMHC/GE
$22,726.14
$15,658.2
$12,939.76
$0
Total Financing
$849,131.14
$798,568.2
$752,354.76
$695,920
Monthly P&I
$3,636.76
$3,420.21
$3,222.28
$2,980.57
Expenses
$0
$0
$0
$0
Total Payment
$3,636.76
$3,420.21
$3,222.28
$2,980.57
Income Required
$136,378.61
$128,257.71
$120,835.39
$111,771.43
This chart is for demonstration purposes only. Always consult a professional financial
advisor before making personal financial decisions.
Although the information displayed is believed to be accurate, no warranties or representations are made of any kind.
RE/MAX WEST REALTY INC.
Jump To:
--Please select an Item--
Description
General Details
Room & Interior
Exterior
Utilities
Walk Score
Street View
Map and Direction
Book Showing
Email Friend
View Slide Show
View All Photos >
Affordability Chart
Mortgage Calculator
Add To Compare List
Private Website
Print This Page
At a Glance:
Type:
Condo - Condo Townhouse
Area:
Toronto
Municipality:
Toronto
Neighbourhood:
St. Andrew-Windfields
Style:
2-Storey
Lot Size:
x ()
Approximate Age:
Tax:
$3,376
Maintenance Fee:
$682.34
Beds:
2
Baths:
2
Garage:
1
Fireplace:
Y
Air Conditioning:
Pool:
Locatin Map:
To navigate, press the arrow keys.
Listing added to compare list, click
here to view comparison
chart.
Inline HTML
Listing added to compare list,
click here to
view comparison chart.
MD Ashraful Bari
Broker
HomeLife/Future Realty Inc , Brokerage
Independently owned and operated.
Cell: 647.406.6653 | Office: 905.201.9977
MD Ashraful Bari
BROKER
Cell: 647.406.6653
Office: 905.201.9977
Fax: 905.201.9229
HomeLife/Future Realty Inc., Brokerage Independently owned and operated.


