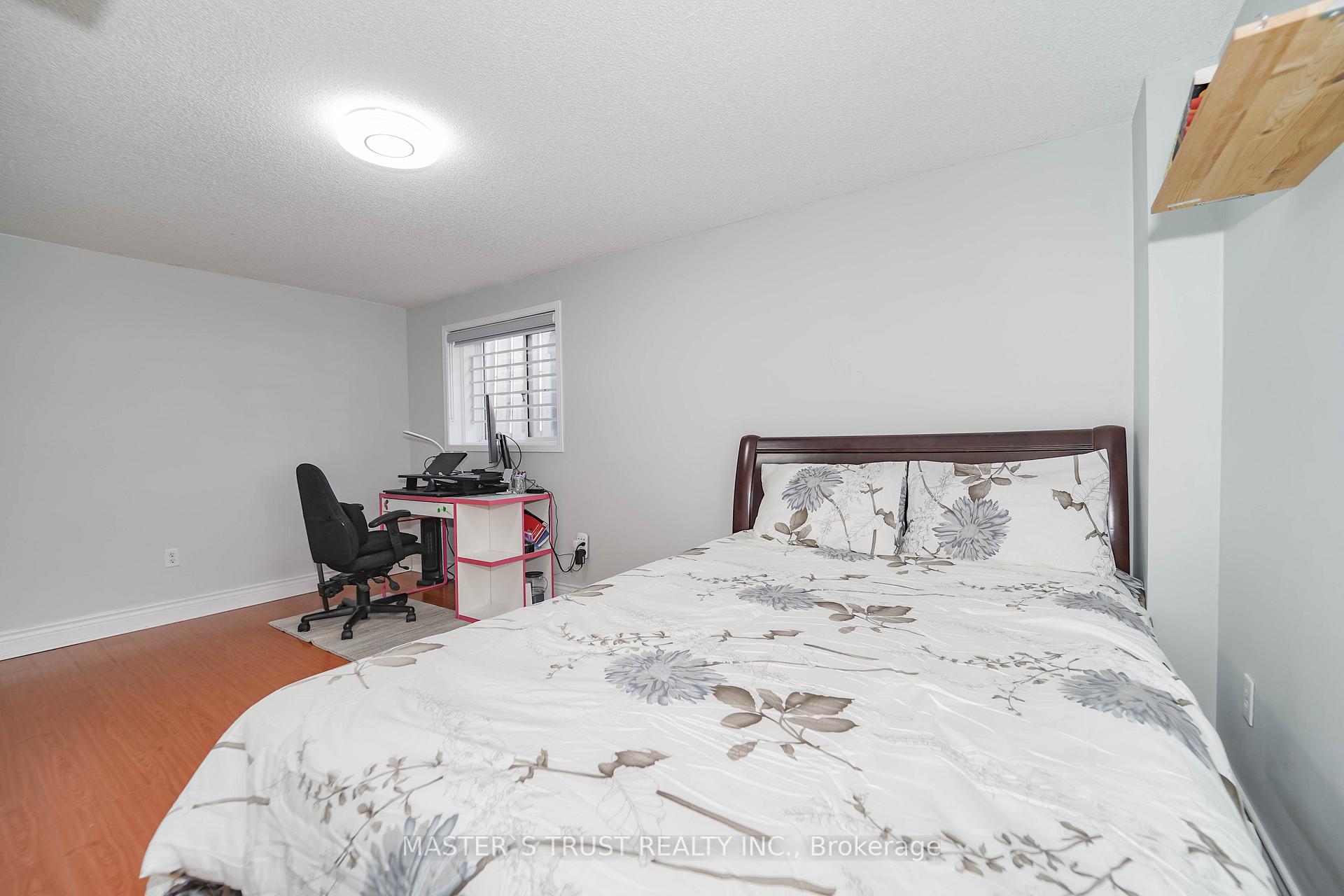Hi! This plugin doesn't seem to work correctly on your browser/platform.
Price
$1,348,800
Taxes:
$5,257.38
Assessment Year:
2024
Occupancy by:
Owner
Address:
40 Rochefort Driv , Toronto, M3C 3Z3, Toronto
Directions/Cross Streets:
Don Mills/Eglinton
Rooms:
6
Bedrooms:
3
Bedrooms +:
1
Washrooms:
4
Family Room:
F
Basement:
Finished
Level/Floor
Room
Length(ft)
Width(ft)
Descriptions
Room
1 :
Ground
Living Ro
19.68
12.99
Combined w/Dining, Hardwood Floor
Room
2 :
Ground
Dining Ro
19.68
12.99
Combined w/Living, Hardwood Floor
Room
3 :
Ground
Kitchen
11.38
8.40
Eat-in Kitchen, Ceramic Backsplash, Ceramic Floor
Room
4 :
Ground
Breakfast
8.50
8.50
W/O To Deck, Ceramic Floor
Room
5 :
Second
Primary B
14.50
11.48
4 Pc Ensuite, Walk-In Closet(s), Hardwood Floor
Room
6 :
Second
Bedroom 2
9.77
9.48
Hardwood Floor, Closet
Room
7 :
Second
Bedroom 3
10.99
10.00
Hardwood Floor, Closet
Room
8 :
Basement
Bedroom 4
16.27
10.17
Hardwood Floor
Room
9 :
Basement
Utility R
17.97
12.27
No. of Pieces
Level
Washroom
1 :
4
Second
Washroom
2 :
2
Ground
Washroom
3 :
3
Basement
Washroom
4 :
0
Washroom
5 :
0
Washroom
6 :
4
Second
Washroom
7 :
2
Ground
Washroom
8 :
3
Basement
Washroom
9 :
0
Washroom
10 :
0
Washroom
11 :
4
Second
Washroom
12 :
2
Ground
Washroom
13 :
3
Basement
Washroom
14 :
0
Washroom
15 :
0
Property Type:
Semi-Detached
Style:
2-Storey
Exterior:
Brick
Garage Type:
Attached
(Parking/)Drive:
Private
Drive Parking Spaces:
2
Parking Type:
Private
Parking Type:
Private
Pool:
None
Approximatly Age:
16-30
Approximatly Square Footage:
1500-2000
Property Features:
Golf
CAC Included:
N
Water Included:
N
Cabel TV Included:
N
Common Elements Included:
N
Heat Included:
N
Parking Included:
N
Condo Tax Included:
N
Building Insurance Included:
N
Fireplace/Stove:
N
Heat Type:
Forced Air
Central Air Conditioning:
Central Air
Central Vac:
N
Laundry Level:
Syste
Ensuite Laundry:
F
Sewers:
Sewer
Percent Down:
5
10
15
20
25
10
10
15
20
25
15
10
15
20
25
20
10
15
20
25
Down Payment
$37,400
$74,800
$112,200
$149,600
First Mortgage
$710,600
$673,200
$635,800
$598,400
CMHC/GE
$19,541.5
$13,464
$11,126.5
$0
Total Financing
$730,141.5
$686,664
$646,926.5
$598,400
Monthly P&I
$3,127.14
$2,940.93
$2,770.74
$2,562.9
Expenses
$0
$0
$0
$0
Total Payment
$3,127.14
$2,940.93
$2,770.74
$2,562.9
Income Required
$117,267.73
$110,284.83
$103,902.6
$96,108.78
This chart is for demonstration purposes only. Always consult a professional financial
advisor before making personal financial decisions.
Although the information displayed is believed to be accurate, no warranties or representations are made of any kind.
MASTER`S TRUST REALTY INC.
Jump To:
--Please select an Item--
Description
General Details
Room & Interior
Exterior
Utilities
Walk Score
Street View
Map and Direction
Book Showing
Email Friend
View Slide Show
View All Photos >
Virtual Tour
Affordability Chart
Mortgage Calculator
Add To Compare List
Private Website
Print This Page
At a Glance:
Type:
Freehold - Semi-Detached
Area:
Toronto
Municipality:
Toronto C11
Neighbourhood:
Flemingdon Park
Style:
2-Storey
Lot Size:
x 91.86(Feet)
Approximate Age:
16-30
Tax:
$5,257.38
Maintenance Fee:
$0
Beds:
3+1
Baths:
4
Garage:
0
Fireplace:
N
Air Conditioning:
Pool:
None
Locatin Map:
Listing added to compare list, click
here to view comparison
chart.
Inline HTML
Listing added to compare list,
click here to
view comparison chart.
MD Ashraful Bari
Broker
HomeLife/Future Realty Inc , Brokerage
Independently owned and operated.
Cell: 647.406.6653 | Office: 905.201.9977
MD Ashraful Bari
BROKER
Cell: 647.406.6653
Office: 905.201.9977
Fax: 905.201.9229
HomeLife/Future Realty Inc., Brokerage Independently owned and operated.


