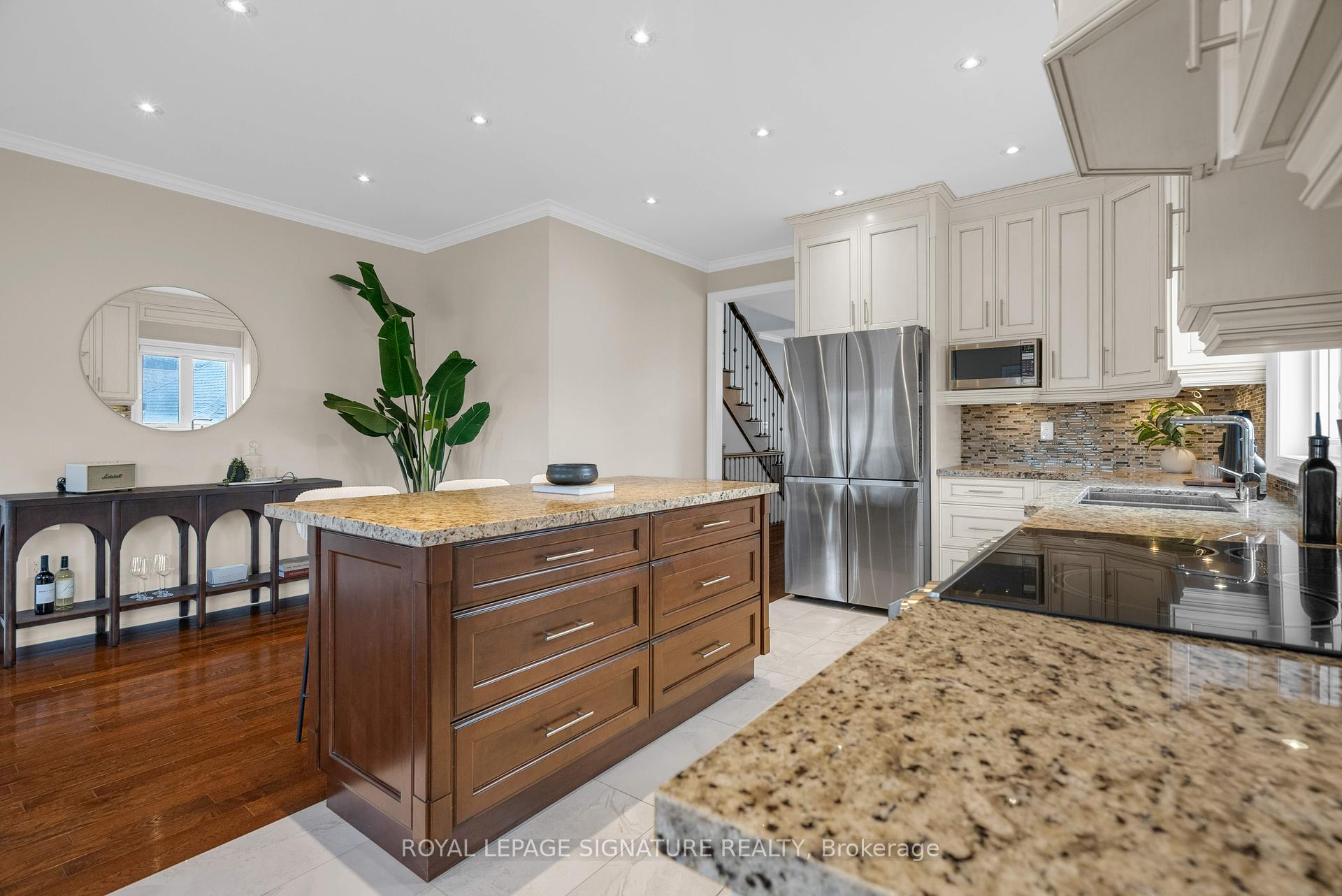Hi! This plugin doesn't seem to work correctly on your browser/platform.
Price
$1,388,000
Taxes:
$6,580.66
Occupancy by:
Owner
Address:
22 Harding Aven , Toronto, M6M 3A2, Toronto
Directions/Cross Streets:
Black Creek & Lawrence Ave
Rooms:
8
Rooms +:
2
Bedrooms:
3
Bedrooms +:
0
Washrooms:
4
Family Room:
T
Basement:
Finished wit
Level/Floor
Room
Length(ft)
Width(ft)
Descriptions
Room
1 :
Main
Living Ro
17.22
14.83
Hardwood Floor, Fireplace, Window
Room
2 :
Main
Dining Ro
17.19
15.58
Hardwood Floor, Open Concept, Window
Room
3 :
Main
Kitchen
17.22
15.02
Ceramic Floor, Centre Island, Eat-in Kitchen
Room
4 :
Main
Breakfast
11.94
8.43
Hardwood Floor, Open Concept, W/O To Deck
Room
5 :
Main
Family Ro
11.94
8.76
Hardwood Floor, Open Concept, Window
Room
6 :
Second
Primary B
19.98
11.84
Hardwood Floor, 5 Pc Ensuite, Walk-In Closet(s)
Room
7 :
Second
Bedroom 2
14.92
10.27
Hardwood Floor, Closet, Window
Room
8 :
Second
Bedroom 3
15.09
11.35
Hardwood Floor, Closet, Window
Room
9 :
Lower
Recreatio
21.12
16.33
Laminate, Window, W/O To Yard
Room
10 :
Lower
Kitchen
11.38
10.36
Laminate, Window
No. of Pieces
Level
Washroom
1 :
2
Main
Washroom
2 :
5
Second
Washroom
3 :
4
Second
Washroom
4 :
4
Lower
Washroom
5 :
0
Property Type:
Detached
Style:
2-Storey
Exterior:
Brick
Garage Type:
Built-In
(Parking/)Drive:
Private
Drive Parking Spaces:
3
Parking Type:
Private
Parking Type:
Private
Pool:
None
Approximatly Age:
6-15
Approximatly Square Footage:
2000-2500
Property Features:
Park
CAC Included:
N
Water Included:
N
Cabel TV Included:
N
Common Elements Included:
N
Heat Included:
N
Parking Included:
N
Condo Tax Included:
N
Building Insurance Included:
N
Fireplace/Stove:
Y
Heat Type:
Forced Air
Central Air Conditioning:
Central Air
Central Vac:
N
Laundry Level:
Syste
Ensuite Laundry:
F
Sewers:
Sewer
Percent Down:
5
10
15
20
25
10
10
15
20
25
15
10
15
20
25
20
10
15
20
25
Down Payment
$82,450
$164,900
$247,350
$329,800
First Mortgage
$1,566,550
$1,484,100
$1,401,650
$1,319,200
CMHC/GE
$43,080.13
$29,682
$24,528.88
$0
Total Financing
$1,609,630.13
$1,513,782
$1,426,178.88
$1,319,200
Monthly P&I
$6,893.92
$6,483.41
$6,108.21
$5,650.03
Expenses
$0
$0
$0
$0
Total Payment
$6,893.92
$6,483.41
$6,108.21
$5,650.03
Income Required
$258,522.04
$243,127.91
$229,058.01
$211,876.17
This chart is for demonstration purposes only. Always consult a professional financial
advisor before making personal financial decisions.
Although the information displayed is believed to be accurate, no warranties or representations are made of any kind.
ROYAL LEPAGE SIGNATURE REALTY
Jump To:
--Please select an Item--
Description
General Details
Room & Interior
Exterior
Utilities
Walk Score
Street View
Map and Direction
Book Showing
Email Friend
View Slide Show
View All Photos >
Virtual Tour
Affordability Chart
Mortgage Calculator
Add To Compare List
Private Website
Print This Page
At a Glance:
Type:
Freehold - Detached
Area:
Toronto
Municipality:
Toronto W04
Neighbourhood:
Brookhaven-Amesbury
Style:
2-Storey
Lot Size:
x 148.41(Feet)
Approximate Age:
6-15
Tax:
$6,580.66
Maintenance Fee:
$0
Beds:
3
Baths:
4
Garage:
0
Fireplace:
Y
Air Conditioning:
Pool:
None
Locatin Map:
Listing added to compare list, click
here to view comparison
chart.
Inline HTML
Listing added to compare list,
click here to
view comparison chart.
MD Ashraful Bari
Broker
HomeLife/Future Realty Inc , Brokerage
Independently owned and operated.
Cell: 647.406.6653 | Office: 905.201.9977
MD Ashraful Bari
BROKER
Cell: 647.406.6653
Office: 905.201.9977
Fax: 905.201.9229
HomeLife/Future Realty Inc., Brokerage Independently owned and operated.


