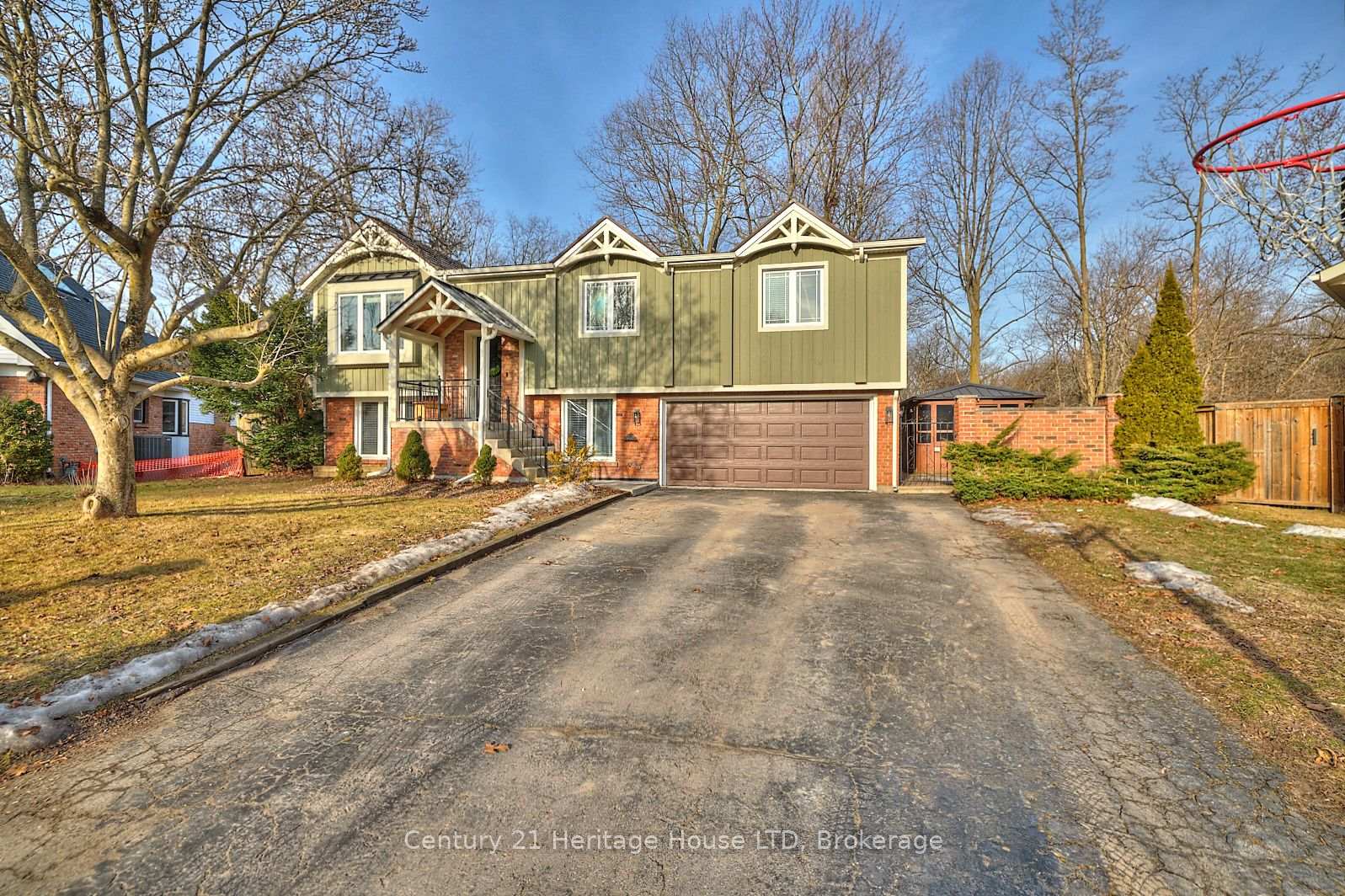Hi! This plugin doesn't seem to work correctly on your browser/platform.
Price
$1,150,000
Taxes:
$5,630
Assessment Year:
2025
Occupancy by:
Owner
Address:
25 Berkhout Terr , Pelham, L0S 1E2, Niagara
Directions/Cross Streets:
Berkwood Place
Rooms:
7
Rooms +:
4
Bedrooms:
3
Bedrooms +:
1
Washrooms:
2
Family Room:
T
Basement:
Full
No. of Pieces
Level
Washroom
1 :
4
Lower
Washroom
2 :
5
Main
Washroom
3 :
0
Washroom
4 :
0
Washroom
5 :
0
Property Type:
Detached
Style:
Bungalow-Raised
Exterior:
Board & Batten
Garage Type:
Attached
(Parking/)Drive:
Private Do
Drive Parking Spaces:
4
Parking Type:
Private Do
Parking Type:
Private Do
Pool:
Inground
Other Structures:
Gazebo, Shed,
Approximatly Square Footage:
2000-2500
Property Features:
Wooded/Treed
CAC Included:
N
Water Included:
N
Cabel TV Included:
N
Common Elements Included:
N
Heat Included:
N
Parking Included:
N
Condo Tax Included:
N
Building Insurance Included:
N
Fireplace/Stove:
Y
Heat Type:
Forced Air
Central Air Conditioning:
Central Air
Central Vac:
N
Laundry Level:
Syste
Ensuite Laundry:
F
Sewers:
Sewer
Utilities-Cable:
Y
Utilities-Hydro:
Y
Percent Down:
5
10
15
20
25
10
10
15
20
25
15
10
15
20
25
20
10
15
20
25
Down Payment
$100
$200
$300
$400
First Mortgage
$1,900
$1,800
$1,700
$1,600
CMHC/GE
$52.25
$36
$29.75
$0
Total Financing
$1,952.25
$1,836
$1,729.75
$1,600
Monthly P&I
$8.36
$7.86
$7.41
$6.85
Expenses
$0
$0
$0
$0
Total Payment
$8.36
$7.86
$7.41
$6.85
Income Required
$313.55
$294.88
$277.81
$256.98
This chart is for demonstration purposes only. Always consult a professional financial
advisor before making personal financial decisions.
Although the information displayed is believed to be accurate, no warranties or representations are made of any kind.
Century 21 Heritage House LTD
Jump To:
--Please select an Item--
Description
General Details
Room & Interior
Exterior
Utilities
Walk Score
Street View
Map and Direction
Book Showing
Email Friend
View Slide Show
View All Photos >
Affordability Chart
Mortgage Calculator
Add To Compare List
Private Website
Print This Page
At a Glance:
Type:
Freehold - Detached
Area:
Niagara
Municipality:
Pelham
Neighbourhood:
662 - Fonthill
Style:
Bungalow-Raised
Lot Size:
x 324.27(Feet)
Approximate Age:
Tax:
$5,630
Maintenance Fee:
$0
Beds:
3+1
Baths:
2
Garage:
0
Fireplace:
Y
Air Conditioning:
Pool:
Inground
Locatin Map:
Listing added to compare list, click
here to view comparison
chart.
Inline HTML
Listing added to compare list,
click here to
view comparison chart.
MD Ashraful Bari
Broker
HomeLife/Future Realty Inc , Brokerage
Independently owned and operated.
Cell: 647.406.6653 | Office: 905.201.9977
MD Ashraful Bari
BROKER
Cell: 647.406.6653
Office: 905.201.9977
Fax: 905.201.9229
HomeLife/Future Realty Inc., Brokerage Independently owned and operated.


