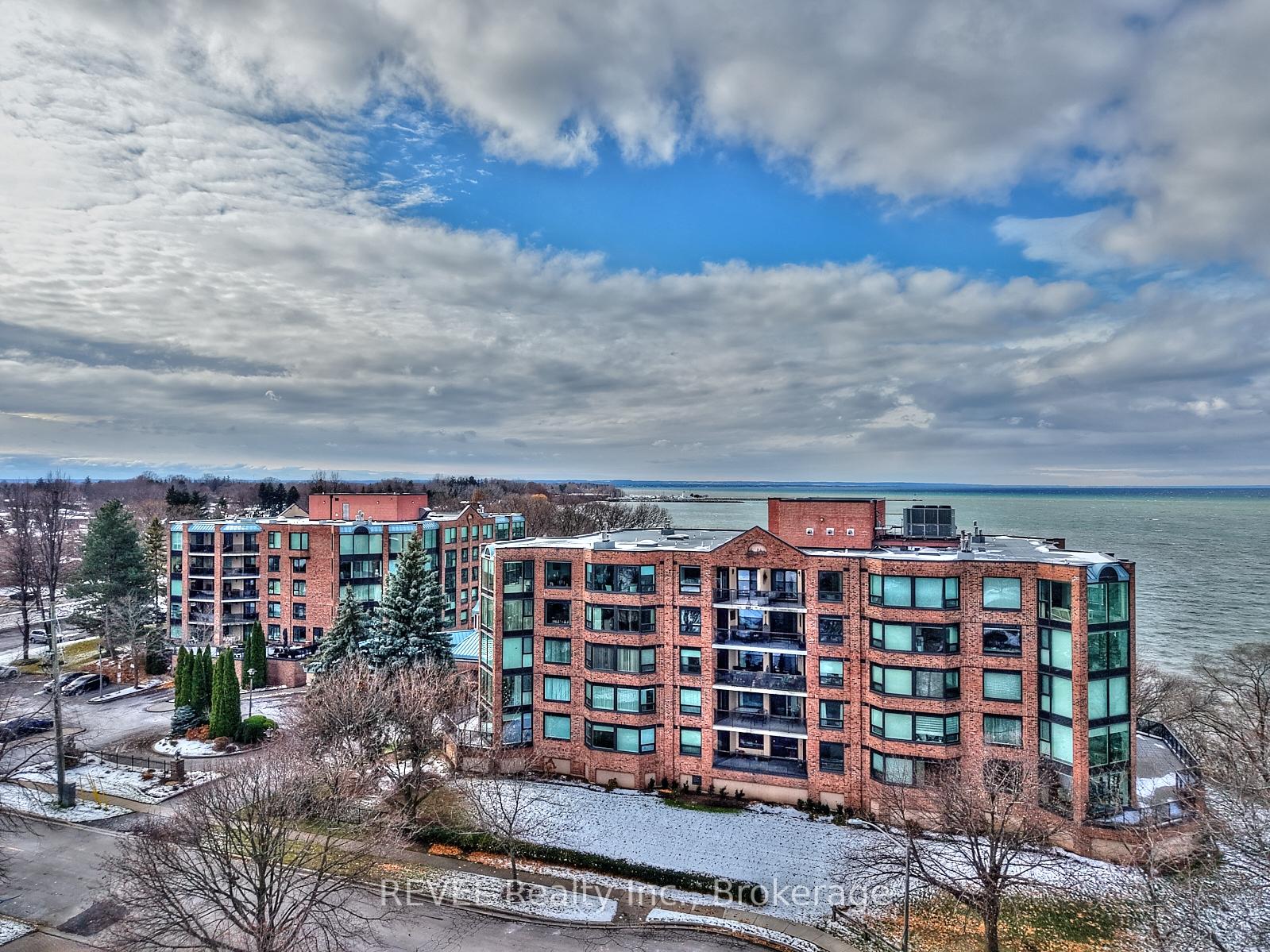Hi! This plugin doesn't seem to work correctly on your browser/platform.
Price
$724,900
Taxes:
$6,678.55
Assessment:
$397000
Assessment Year:
2024
Maintenance Fee:
1,372.47
Address:
701 Geneva St , Unit 2205, St. Catharines, L2N 7H9, Ontario
Province/State:
Ontario
Condo Corporation No
NNSCP
Level
2
Unit No
11
Locker No
6
Directions/Cross Streets:
QEW Niagara to Ontario Street to Lakeshore Road to Geneva Street
Rooms:
9
Bedrooms:
2
Washrooms:
2
Kitchens:
1
Family Room:
N
Basement:
None
Level/Floor
Room
Length(ft)
Width(ft)
Descriptions
Room
1 :
Main
Foyer
13.25
5.84
Room
2 :
Main
Laundry
5.15
8.59
Room
3 :
Main
Kitchen
11.68
10.92
Room
4 :
Main
Dining
12.33
12.33
Room
5 :
Main
Living
16.50
16.40
Room
6 :
Main
Bathroom
7.25
6.07
3 Pc Bath
Room
7 :
Main
Sunroom
20.34
8.76
Room
8 :
Main
Br
9.84
13.58
Room
9 :
Main
Prim Bdrm
17.58
11.51
Room
10 :
Main
Other
6.43
5.67
W/I Closet
Room
11 :
Main
Br
8.17
17.58
5 Pc Ensuite
No. of Pieces
Level
Washroom
1 :
3
Main
Washroom
2 :
5
Main
Property Type:
Condo Apt
Style:
Apartment
Exterior:
Brick
Garage Type:
Underground
Garage(/Parking)Space:
1
Drive Parking Spaces:
1
Parking Spot:
6
Parking Type:
Owned
Legal Description:
Basement
Parking Spot:
32
Parking Type:
Exclusive
Legal Description:
Main/Outdoor
Exposure:
S
Balcony:
None
Locker:
Owned
Pet Permited:
Restrict
Approximatly Age:
31-50
Approximatly Square Footage:
1600-1799
Building Amenities:
Exercise Room
Property Features:
Beach
CAC Included:
Y
Hydro Included:
Y
Water Included:
Y
Cabel TV Included:
Y
Common Elements Included:
Y
Heat Included:
Y
Building Insurance Included:
Y
Fireplace/Stove:
N
Heat Source:
Gas
Heat Type:
Forced Air
Central Air Conditioning:
Central Air
Central Vac:
N
Laundry Level:
Main
Ensuite Laundry:
Y
Elevator Lift:
Y
Percent Down:
5
10
15
20
25
10
10
15
20
25
15
10
15
20
25
20
10
15
20
25
Down Payment
$100
$200
$300
$400
First Mortgage
$1,900
$1,800
$1,700
$1,600
CMHC/GE
$52.25
$36
$29.75
$0
Total Financing
$1,952.25
$1,836
$1,729.75
$1,600
Monthly P&I
$8.36
$7.86
$7.41
$6.85
Expenses
$0
$0
$0
$0
Total Payment
$8.36
$7.86
$7.41
$6.85
Income Required
$313.55
$294.88
$277.81
$256.98
This chart is for demonstration purposes only. Always consult a professional financial
advisor before making personal financial decisions.
Although the information displayed is believed to be accurate, no warranties or representations are made of any kind.
REVEL Realty Inc., Brokerage
Jump To:
--Please select an Item--
Description
General Details
Room & Interior
Exterior
Utilities
Walk Score
Street View
Map and Direction
Book Showing
Email Friend
View Slide Show
View All Photos >
Affordability Chart
Mortgage Calculator
Add To Compare List
Private Website
Print This Page
At a Glance:
Type:
Condo - Condo Apt
Area:
Niagara
Municipality:
St. Catharines
Neighbourhood:
437 - Lakeshore
Style:
Apartment
Lot Size:
x ()
Approximate Age:
31-50
Tax:
$6,678.55
Maintenance Fee:
$1,372.47
Beds:
2
Baths:
2
Garage:
1
Fireplace:
N
Air Conditioning:
Pool:
Locatin Map:
Listing added to compare list, click
here to view comparison
chart.
Inline HTML
Listing added to compare list,
click here to
view comparison chart.
MD Ashraful Bari
Broker
HomeLife/Future Realty Inc , Brokerage
Independently owned and operated.
Cell: 647.406.6653 | Office: 905.201.9977
MD Ashraful Bari
BROKER
Cell: 647.406.6653
Office: 905.201.9977
Fax: 905.201.9229
HomeLife/Future Realty Inc., Brokerage Independently owned and operated.


