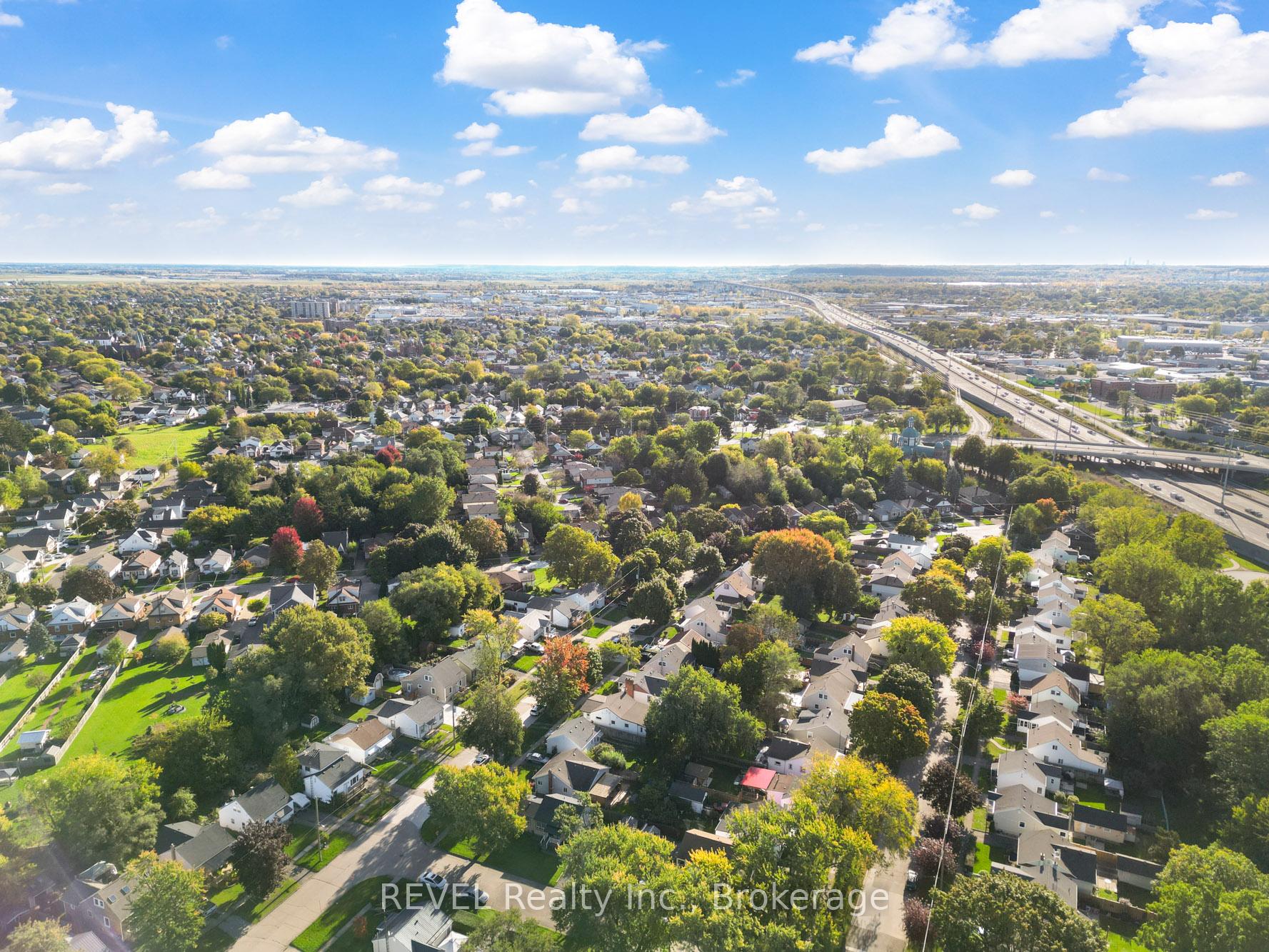Hi! This plugin doesn't seem to work correctly on your browser/platform.
Price
$479,900
Taxes:
$2,754.34
Assessment Year:
2024
Occupancy by:
Vacant
Address:
17 Sandown Stre , St. Catharines, L2N 1X9, Niagara
Lot Size:
40
x
100
(Feet )
Directions/Cross Streets:
Carlton Street and Geneva Street
Rooms:
7
Bedrooms:
3
Bedrooms +:
0
Washrooms:
1
Kitchens:
1
Family Room:
T
Basement:
None
Level/Floor
Room
Length(ft)
Width(ft)
Descriptions
Room
1 :
Ground
Kitchen
14.17
12.07
Room
2 :
Ground
Living Ro
15.84
11.74
Room
3 :
Ground
Bathroom
8.00
6.59
Room
4 :
Ground
Bedroom
15.25
7.74
Room
5 :
Ground
Laundry
11.74
6.99
Room
6 :
Second
Bedroom 2
11.74
14.99
Room
7 :
Second
Bedroom 3
7.58
14.99
No. of Pieces
Level
Washroom
1 :
4
Ground
Washroom
2 :
4
Ground
Washroom
3 :
0
Washroom
4 :
0
Washroom
5 :
0
Washroom
6 :
0
Property Type:
Detached
Style:
1 1/2 Storey
Exterior:
Vinyl Siding
Garage Type:
None
Drive Parking Spaces:
3
Pool:
None
CAC Included:
N
Water Included:
N
Cabel TV Included:
N
Common Elements Included:
N
Heat Included:
N
Parking Included:
N
Condo Tax Included:
N
Building Insurance Included:
N
Fireplace/Stove:
N
Heat Source:
Gas
Heat Type:
Forced Air
Central Air Conditioning:
Central Air
Central Vac:
N
Laundry Level:
Syste
Ensuite Laundry:
F
Sewers:
Sewer
Percent Down:
5
10
15
20
25
10
10
15
20
25
15
10
15
20
25
20
10
15
20
25
Down Payment
$23,995
$47,990
$71,985
$95,980
First Mortgage
$455,905
$431,910
$407,915
$383,920
CMHC/GE
$12,537.39
$8,638.2
$7,138.51
$0
Total Financing
$468,442.39
$440,548.2
$415,053.51
$383,920
Monthly P&I
$2,006.3
$1,886.83
$1,777.64
$1,644.3
Expenses
$0
$0
$0
$0
Total Payment
$2,006.3
$1,886.83
$1,777.64
$1,644.3
Income Required
$75,236.34
$70,756.27
$66,661.58
$61,661.23
This chart is for demonstration purposes only. Always consult a professional financial
advisor before making personal financial decisions.
Although the information displayed is believed to be accurate, no warranties or representations are made of any kind.
REVEL Realty Inc., Brokerage
Jump To:
--Please select an Item--
Description
General Details
Room & Interior
Exterior
Utilities
Walk Score
Street View
Map and Direction
Book Showing
Email Friend
View Slide Show
View All Photos >
Affordability Chart
Mortgage Calculator
Add To Compare List
Private Website
Print This Page
At a Glance:
Type:
Freehold - Detached
Area:
Niagara
Municipality:
St. Catharines
Neighbourhood:
446 - Fairview
Style:
1 1/2 Storey
Lot Size:
40.00 x 100.00(Feet)
Approximate Age:
Tax:
$2,754.34
Maintenance Fee:
$0
Beds:
3
Baths:
1
Garage:
0
Fireplace:
N
Air Conditioning:
Pool:
None
Locatin Map:
Listing added to compare list, click
here to view comparison
chart.
Inline HTML
Listing added to compare list,
click here to
view comparison chart.
MD Ashraful Bari
Broker
HomeLife/Future Realty Inc , Brokerage
Independently owned and operated.
Cell: 647.406.6653 | Office: 905.201.9977
MD Ashraful Bari
BROKER
Cell: 647.406.6653
Office: 905.201.9977
Fax: 905.201.9229
HomeLife/Future Realty Inc., Brokerage Independently owned and operated.


