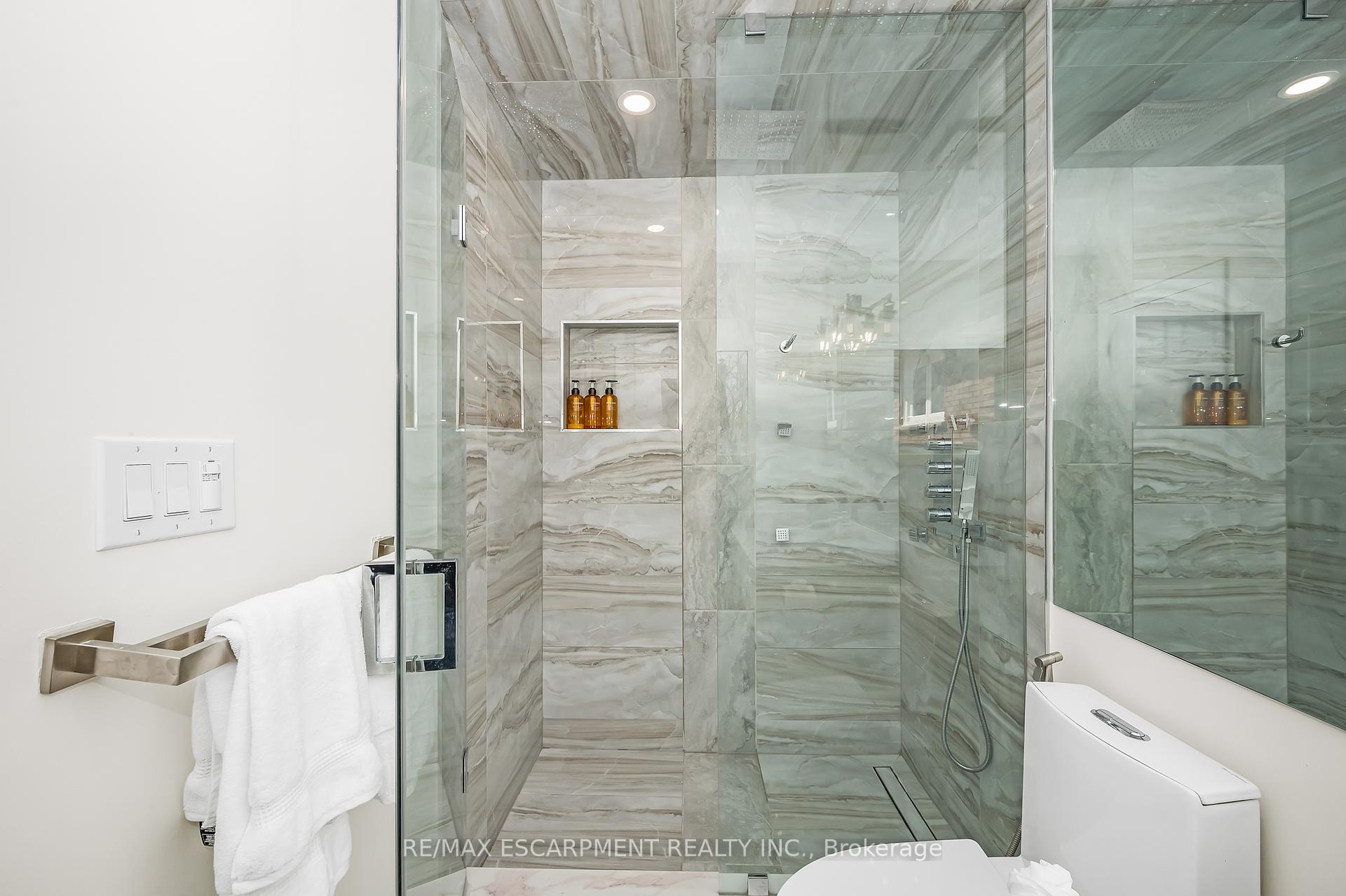Hi! This plugin doesn't seem to work correctly on your browser/platform.
Price
$2,199,999
Taxes:
$8,507.3
Occupancy by:
Owner
Address:
2728 Guilford Cres , Oakville, L6J 6Z8, Halton
Directions/Cross Streets:
Guilford Cres & Kingsway Drive
Rooms:
15
Rooms +:
10
Bedrooms:
5
Bedrooms +:
4
Washrooms:
6
Family Room:
T
Basement:
Apartment
Level/Floor
Room
Length(ft)
Width(ft)
Descriptions
Room
1 :
Main
Foyer
18.76
13.42
Room
2 :
Main
Office
9.87
12.86
Room
3 :
Main
Family Ro
15.91
9.84
Brick Fireplace
Room
4 :
Main
Kitchen
15.81
14.86
Eat-in Kitchen, W/O To Yard
Room
5 :
Main
Breakfast
16.47
10.56
Room
6 :
Main
Living Ro
12.76
17.35
Combined w/Dining
Room
7 :
Main
Dining Ro
12.79
12.30
Combined w/Living
Room
8 :
Main
Laundry
7.90
9.94
Room
9 :
Second
Den
13.32
10.69
Room
10 :
Second
Primary B
13.05
17.81
Room
11 :
Main
Bathroom
11.15
11.45
5 Pc Ensuite
Room
12 :
Second
Bedroom 2
12.99
11.51
Room
13 :
Second
Bathroom
4.89
8.99
3 Pc Ensuite
Room
14 :
Second
Bedroom 3
15.78
11.51
Room
15 :
Second
Bathroom
7.90
11.45
5 Pc Bath, Semi Ensuite
No. of Pieces
Level
Washroom
1 :
2
Main
Washroom
2 :
5
Second
Washroom
3 :
3
Second
Washroom
4 :
3
Basement
Washroom
5 :
0
Washroom
6 :
2
Main
Washroom
7 :
5
Second
Washroom
8 :
3
Second
Washroom
9 :
3
Basement
Washroom
10 :
0
Property Type:
Detached
Style:
2-Storey
Exterior:
Brick
Garage Type:
Attached
(Parking/)Drive:
Private
Drive Parking Spaces:
4
Parking Type:
Private
Parking Type:
Private
Pool:
None
Other Structures:
Gazebo
Approximatly Age:
31-50
Approximatly Square Footage:
3000-3500
Property Features:
School
CAC Included:
N
Water Included:
N
Cabel TV Included:
N
Common Elements Included:
N
Heat Included:
N
Parking Included:
N
Condo Tax Included:
N
Building Insurance Included:
N
Fireplace/Stove:
Y
Heat Type:
Forced Air
Central Air Conditioning:
Central Air
Central Vac:
N
Laundry Level:
Syste
Ensuite Laundry:
F
Sewers:
Sewer
Percent Down:
5
10
15
20
25
10
10
15
20
25
15
10
15
20
25
20
10
15
20
25
Down Payment
$90
$180
$270
$360
First Mortgage
$1,710
$1,620
$1,530
$1,440
CMHC/GE
$47.03
$32.4
$26.78
$0
Total Financing
$1,757.03
$1,652.4
$1,556.78
$1,440
Monthly P&I
$7.53
$7.08
$6.67
$6.17
Expenses
$0
$0
$0
$0
Total Payment
$7.53
$7.08
$6.67
$6.17
Income Required
$282.2
$265.39
$250.03
$231.28
This chart is for demonstration purposes only. Always consult a professional financial
advisor before making personal financial decisions.
Although the information displayed is believed to be accurate, no warranties or representations are made of any kind.
RE/MAX ESCARPMENT REALTY INC.
Jump To:
--Please select an Item--
Description
General Details
Room & Interior
Exterior
Utilities
Walk Score
Street View
Map and Direction
Book Showing
Email Friend
View Slide Show
View All Photos >
Virtual Tour
Affordability Chart
Mortgage Calculator
Add To Compare List
Private Website
Print This Page
At a Glance:
Type:
Freehold - Detached
Area:
Halton
Municipality:
Oakville
Neighbourhood:
1004 - CV Clearview
Style:
2-Storey
Lot Size:
x 106.69(Feet)
Approximate Age:
31-50
Tax:
$8,507.3
Maintenance Fee:
$0
Beds:
5+4
Baths:
6
Garage:
0
Fireplace:
Y
Air Conditioning:
Pool:
None
Locatin Map:
Listing added to compare list, click
here to view comparison
chart.
Inline HTML
Listing added to compare list,
click here to
view comparison chart.
MD Ashraful Bari
Broker
HomeLife/Future Realty Inc , Brokerage
Independently owned and operated.
Cell: 647.406.6653 | Office: 905.201.9977
MD Ashraful Bari
BROKER
Cell: 647.406.6653
Office: 905.201.9977
Fax: 905.201.9229
HomeLife/Future Realty Inc., Brokerage Independently owned and operated.


