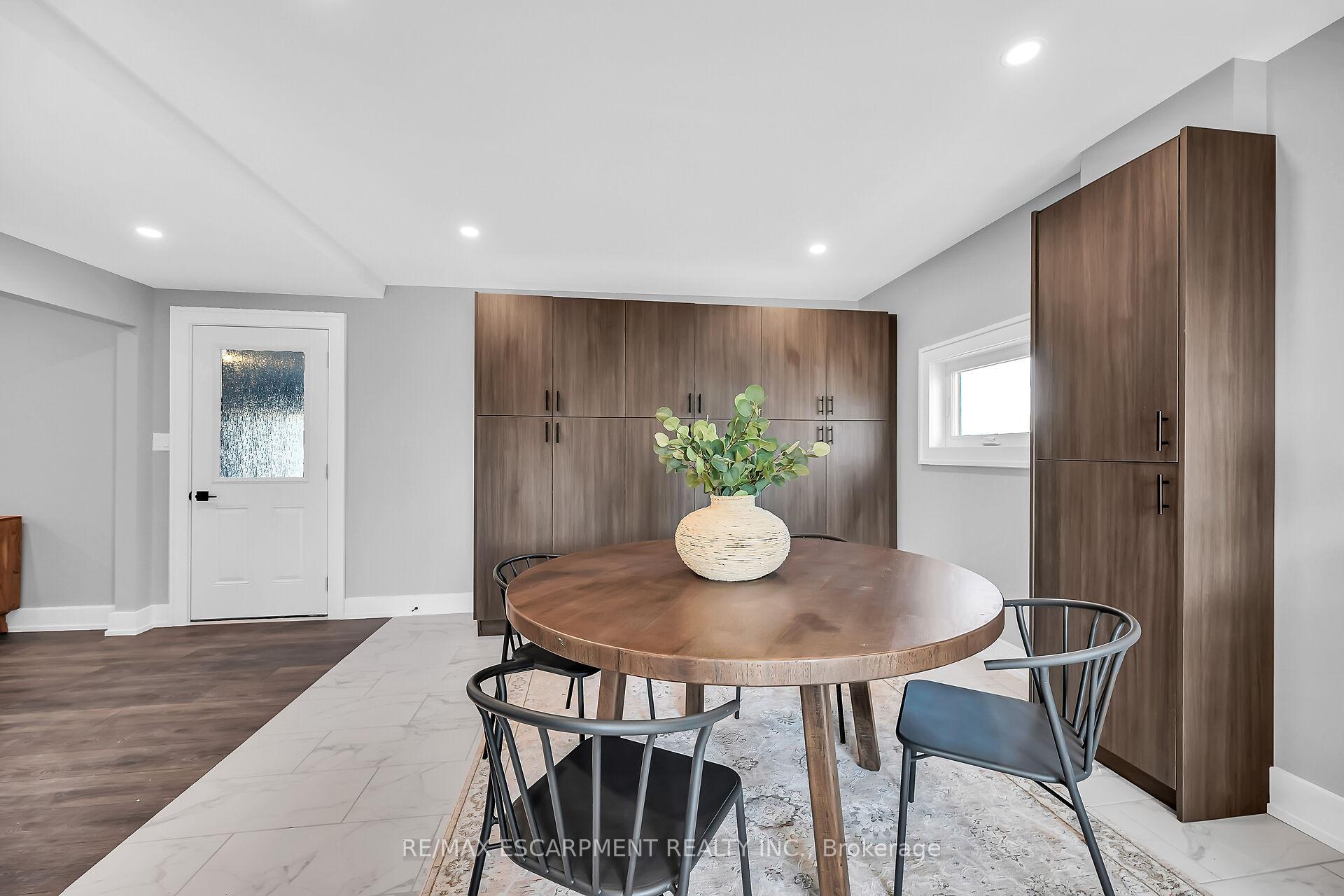Hi! This plugin doesn't seem to work correctly on your browser/platform.
Price
$749,000
Taxes:
$2,849.05
Address:
2024 Second Ave , Haldimand, N0A 1P0, Ontario
Directions/Cross Streets:
First St
Rooms:
9
Rooms +:
6
Bedrooms:
2
Bedrooms +:
1
Washrooms:
3
Kitchens:
1
Family Room:
Y
Basement:
Finished
Level/Floor
Room
Length(ft)
Width(ft)
Descriptions
Room
1 :
Main
Kitchen
11.41
21.48
Room
2 :
Main
Br
8.50
12.23
Room
3 :
Main
Bathroom
5.67
8.59
4 Pc Bath
Room
4 :
Main
Laundry
4.82
9.25
Room
5 :
Main
Prim Bdrm
14.40
11.41
Room
6 :
Main
Bathroom
6.26
6.92
3 Pc Bath
Room
7 :
Main
Family
20.07
20.93
Room
8 :
Bsmt
Kitchen
8.59
16.07
Room
9 :
Bsmt
Laundry
7.58
5.58
Room
10 :
Bsmt
Bathroom
6.92
7.90
4 Pc Bath
Room
11 :
Bsmt
2nd Br
15.68
12.23
Room
12 :
Bsmt
Other
8.33
10.76
No. of Pieces
Level
Washroom
1 :
3
Main
Washroom
2 :
4
Bsmt
Washroom
3 :
4
Main
Property Type:
Detached
Style:
Bungalow
Exterior:
Vinyl Siding
Garage Type:
Attached
(Parking/)Drive:
Private
Drive Parking Spaces:
2
Pool:
None
Fireplace/Stove:
Y
Heat Source:
Gas
Heat Type:
Forced Air
Central Air Conditioning:
Central Air
Central Vac:
N
Sewers:
Tank
Water:
Other
Water Supply Types:
Cistern
Percent Down:
5
10
15
20
25
10
10
15
20
25
15
10
15
20
25
20
10
15
20
25
Down Payment
$37,450
$74,900
$112,350
$149,800
First Mortgage
$711,550
$674,100
$636,650
$599,200
CMHC/GE
$19,567.63
$13,482
$11,141.38
$0
Total Financing
$731,117.63
$687,582
$647,791.38
$599,200
Monthly P&I
$3,131.32
$2,944.86
$2,774.44
$2,566.33
Expenses
$0
$0
$0
$0
Total Payment
$3,131.32
$2,944.86
$2,774.44
$2,566.33
Income Required
$117,424.5
$110,432.27
$104,041.51
$96,237.27
This chart is for demonstration purposes only. Always consult a professional financial
advisor before making personal financial decisions.
Although the information displayed is believed to be accurate, no warranties or representations are made of any kind.
RE/MAX ESCARPMENT REALTY INC.
Jump To:
--Please select an Item--
Description
General Details
Room & Interior
Exterior
Utilities
Walk Score
Street View
Map and Direction
Book Showing
Email Friend
View Slide Show
View All Photos >
Virtual Tour
Affordability Chart
Mortgage Calculator
Add To Compare List
Private Website
Print This Page
At a Glance:
Type:
Freehold - Detached
Area:
Haldimand
Municipality:
Haldimand
Neighbourhood:
Haldimand
Style:
Bungalow
Lot Size:
0.27 x 0.00(Acres)
Approximate Age:
Tax:
$2,849.05
Maintenance Fee:
$0
Beds:
2+1
Baths:
3
Garage:
0
Fireplace:
Y
Air Conditioning:
Pool:
None
Locatin Map:
Listing added to compare list, click
here to view comparison
chart.
Inline HTML
Listing added to compare list,
click here to
view comparison chart.
MD Ashraful Bari
Broker
HomeLife/Future Realty Inc , Brokerage
Independently owned and operated.
Cell: 647.406.6653 | Office: 905.201.9977
MD Ashraful Bari
BROKER
Cell: 647.406.6653
Office: 905.201.9977
Fax: 905.201.9229
HomeLife/Future Realty Inc., Brokerage Independently owned and operated.


