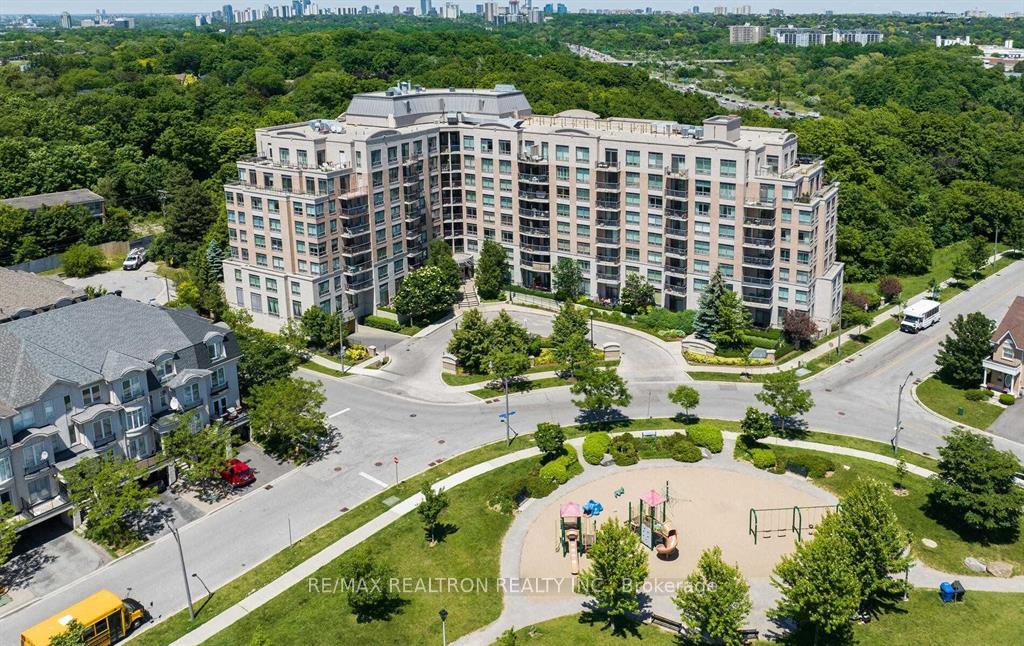Hi! This plugin doesn't seem to work correctly on your browser/platform.
Price
$839,000
Taxes:
$3,032.82
Maintenance Fee:
1,104.21
Address:
16 Dallimore Circ , Unit 414, Toronto, M3C 4C4, Ontario
Province/State:
Ontario
Condo Corporation No
TSCC
Level
4
Unit No
13
Directions/Cross Streets:
Don Mills & Lawrence Ave E
Rooms:
5
Bedrooms:
2
Washrooms:
2
Kitchens:
1
Family Room:
N
Basement:
None
Level/Floor
Room
Length(ft)
Width(ft)
Descriptions
Room
1 :
Main
Living
22.50
15.48
Hardwood Floor, Combined W/Dining, California Shutters
Room
2 :
Main
Dining
22.50
12.23
Hardwood Floor, Combined W/Living, California Shutters
Room
3 :
Main
Prim Bdrm
14.24
13.74
5 Pc Ensuite, W/I Closet, Hardwood Floor
Room
4 :
Main
2nd Br
9.15
8.82
His/Hers Closets, Hardwood Floor, Mirrored Closet
Room
5 :
Main
Kitchen
9.51
31.19
Tile Floor, Quartz Counter, Breakfast Bar
Room
6 :
Main
Foyer
9.41
5.58
Tile Floor, Mirrored Closet, Double Closet
No. of Pieces
Level
Washroom
1 :
5
Washroom
2 :
4
Property Type:
Condo Apt
Style:
Apartment
Exterior:
Brick
Garage Type:
Underground
Garage(/Parking)Space:
1
Drive Parking Spaces:
1
Parking Spot:
33
Parking Type:
Owned
Legal Description:
C
Exposure:
Se
Balcony:
Open
Locker:
Owned
Pet Permited:
Restrict
Approximatly Square Footage:
1000-1199
Building Amenities:
Concierge
Property Features:
Clear View
CAC Included:
Y
Water Included:
Y
Common Elements Included:
Y
Heat Included:
Y
Parking Included:
Y
Building Insurance Included:
Y
Fireplace/Stove:
N
Heat Source:
Gas
Heat Type:
Forced Air
Central Air Conditioning:
Central Air
Central Vac:
N
Ensuite Laundry:
Y
Percent Down:
5
10
15
20
25
10
10
15
20
25
15
10
15
20
25
20
10
15
20
25
Down Payment
$41,950
$83,900
$125,850
$167,800
First Mortgage
$797,050
$755,100
$713,150
$671,200
CMHC/GE
$21,918.88
$15,102
$12,480.13
$0
Total Financing
$818,968.88
$770,202
$725,630.13
$671,200
Monthly P&I
$3,507.58
$3,298.72
$3,107.82
$2,874.7
Expenses
$0
$0
$0
$0
Total Payment
$3,507.58
$3,298.72
$3,107.82
$2,874.7
Income Required
$131,534.26
$123,701.83
$116,543.16
$107,801.16
This chart is for demonstration purposes only. Always consult a professional financial
advisor before making personal financial decisions.
Although the information displayed is believed to be accurate, no warranties or representations are made of any kind.
RE/MAX REALTRON REALTY INC.
Jump To:
--Please select an Item--
Description
General Details
Room & Interior
Exterior
Utilities
Walk Score
Street View
Map and Direction
Book Showing
Email Friend
View Slide Show
View All Photos >
Affordability Chart
Mortgage Calculator
Add To Compare List
Private Website
Print This Page
At a Glance:
Type:
Condo - Condo Apt
Area:
Toronto
Municipality:
Toronto
Neighbourhood:
Banbury-Don Mills
Style:
Apartment
Lot Size:
x ()
Approximate Age:
Tax:
$3,032.82
Maintenance Fee:
$1,104.21
Beds:
2
Baths:
2
Garage:
1
Fireplace:
N
Air Conditioning:
Pool:
Locatin Map:
Listing added to compare list, click
here to view comparison
chart.
Inline HTML
Listing added to compare list,
click here to
view comparison chart.
MD Ashraful Bari
Broker
HomeLife/Future Realty Inc , Brokerage
Independently owned and operated.
Cell: 647.406.6653 | Office: 905.201.9977
MD Ashraful Bari
BROKER
Cell: 647.406.6653
Office: 905.201.9977
Fax: 905.201.9229
HomeLife/Future Realty Inc., Brokerage Independently owned and operated.


