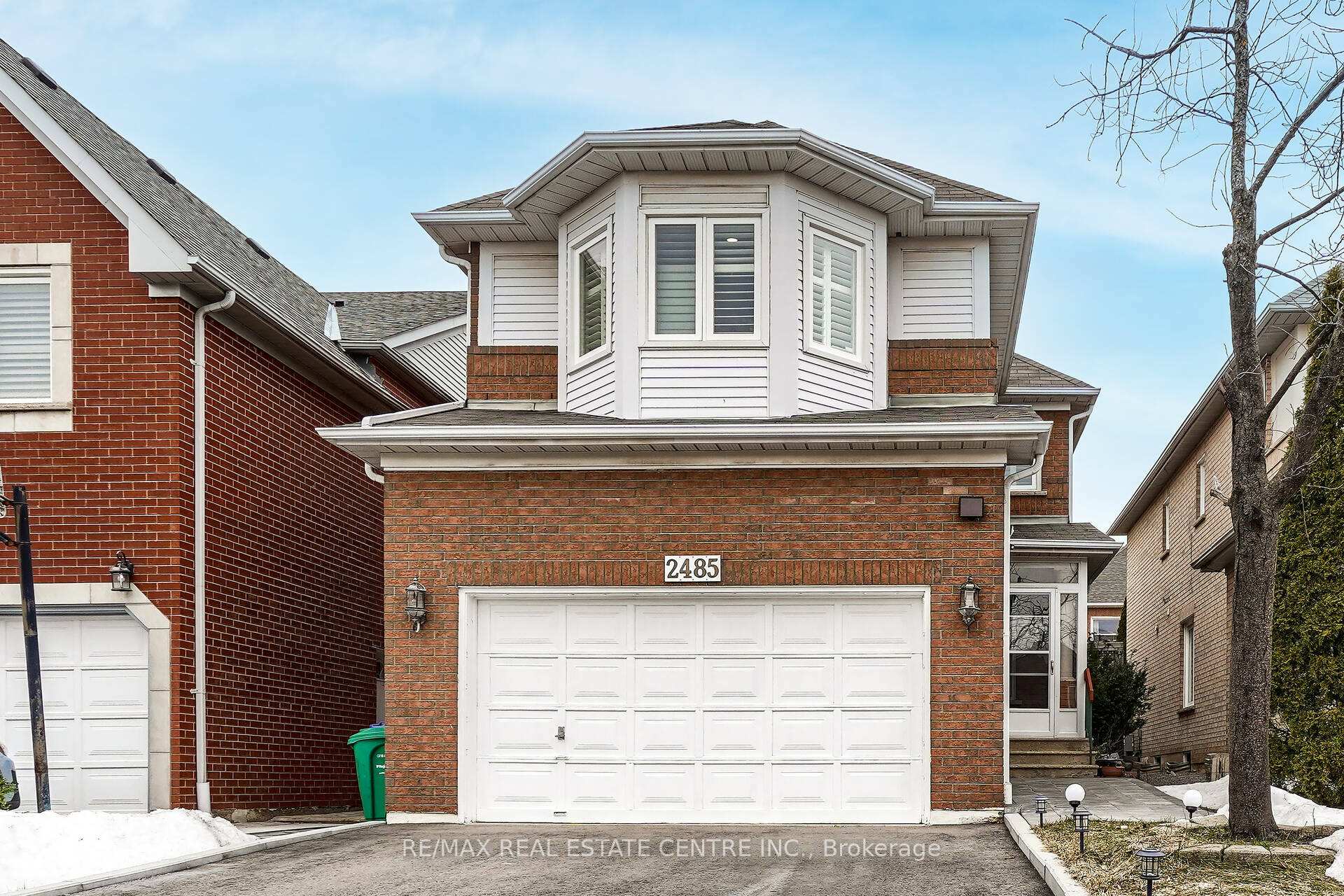Hi! This plugin doesn't seem to work correctly on your browser/platform.
Price
$1,340,000
Taxes:
$7,372.23
Address:
2485 Strathmore Cres North , Mississauga, L5M 5K9, Ontario
Lot Size:
31.99
x
111.55
(Feet )
Directions/Cross Streets:
Thomas/ Erin Mills
Rooms:
8
Bedrooms:
4
Washrooms:
4
Kitchens:
1
Family Room:
Y
Basement:
Finished
Level/Floor
Room
Length(ft)
Width(ft)
Descriptions
Room
1 :
Main
Living
13.48
15.48
French Doors, Combined W/Dining, Pot Lights
Room
2 :
Main
Dining
13.48
15.48
French Doors, Combined W/Living, Pot Lights
Room
3 :
Main
Kitchen
10.00
10.00
Backsplash, Quartz Counter, Stainless Steel Appl
Room
4 :
Main
Breakfast
10.00
10.00
Skylight, O/Looks Backyard, O/Looks Family
Room
5 :
Main
Family
16.10
12.79
Gas Fireplace, Bay Window, W/O To Deck
Room
6 :
2nd
Prim Bdrm
16.99
22.99
Hardwood Floor, Bay Window, 4 Pc Ensuite
Room
7 :
2nd
2nd Br
10.00
10.00
Hardwood Floor, California Shutters, Closet
Room
8 :
2nd
3rd Br
14.07
10.00
Hardwood Floor, California Shutters, 3 Pc Bath
Room
9 :
2nd
4th Br
10.99
10.00
Double Closet, California Shutters, O/Looks Garden
Room
10 :
Bsmt
Rec
25.78
20.11
Gas Fireplace, 3 Pc Ensuite, Wet Bar
Room
11 :
Bsmt
Laundry
21.68
11.38
Closet, Window
No. of Pieces
Level
Washroom
1 :
1
Main
Washroom
2 :
4
2nd
Washroom
3 :
4
2nd
Washroom
4 :
3
Bsmt
Property Type:
Detached
Style:
2-Storey
Exterior:
Brick
Garage Type:
Attached
(Parking/)Drive:
Private
Drive Parking Spaces:
4
Pool:
None
Approximatly Square Footage:
2000-2500
Property Features:
Hospital
Fireplace/Stove:
Y
Heat Source:
Gas
Heat Type:
Forced Air
Central Air Conditioning:
Central Air
Central Vac:
Y
Laundry Level:
Lower
Elevator Lift:
N
Sewers:
Sewers
Water:
Municipal
Percent Down:
5
10
15
20
25
10
10
15
20
25
15
10
15
20
25
20
10
15
20
25
Down Payment
$174.75
$349.5
$524.25
$699
First Mortgage
$3,320.25
$3,145.5
$2,970.75
$2,796
CMHC/GE
$91.31
$62.91
$51.99
$0
Total Financing
$3,411.56
$3,208.41
$3,022.74
$2,796
Monthly P&I
$14.61
$13.74
$12.95
$11.98
Expenses
$0
$0
$0
$0
Total Payment
$14.61
$13.74
$12.95
$11.98
Income Required
$547.93
$515.3
$485.48
$449.06
This chart is for demonstration purposes only. Always consult a professional financial
advisor before making personal financial decisions.
Although the information displayed is believed to be accurate, no warranties or representations are made of any kind.
RE/MAX REAL ESTATE CENTRE INC.
Jump To:
--Please select an Item--
Description
General Details
Room & Interior
Exterior
Utilities
Walk Score
Street View
Map and Direction
Book Showing
Email Friend
View Slide Show
View All Photos >
Virtual Tour
Affordability Chart
Mortgage Calculator
Add To Compare List
Private Website
Print This Page
At a Glance:
Type:
Freehold - Detached
Area:
Peel
Municipality:
Mississauga
Neighbourhood:
Central Erin Mills
Style:
2-Storey
Lot Size:
31.99 x 111.55(Feet)
Approximate Age:
Tax:
$7,372.23
Maintenance Fee:
$0
Beds:
4
Baths:
4
Garage:
0
Fireplace:
Y
Air Conditioning:
Pool:
None
Locatin Map:
Listing added to compare list, click
here to view comparison
chart.
Inline HTML
Listing added to compare list,
click here to
view comparison chart.
MD Ashraful Bari
Broker
HomeLife/Future Realty Inc , Brokerage
Independently owned and operated.
Cell: 647.406.6653 | Office: 905.201.9977
MD Ashraful Bari
BROKER
Cell: 647.406.6653
Office: 905.201.9977
Fax: 905.201.9229
HomeLife/Future Realty Inc., Brokerage Independently owned and operated.


