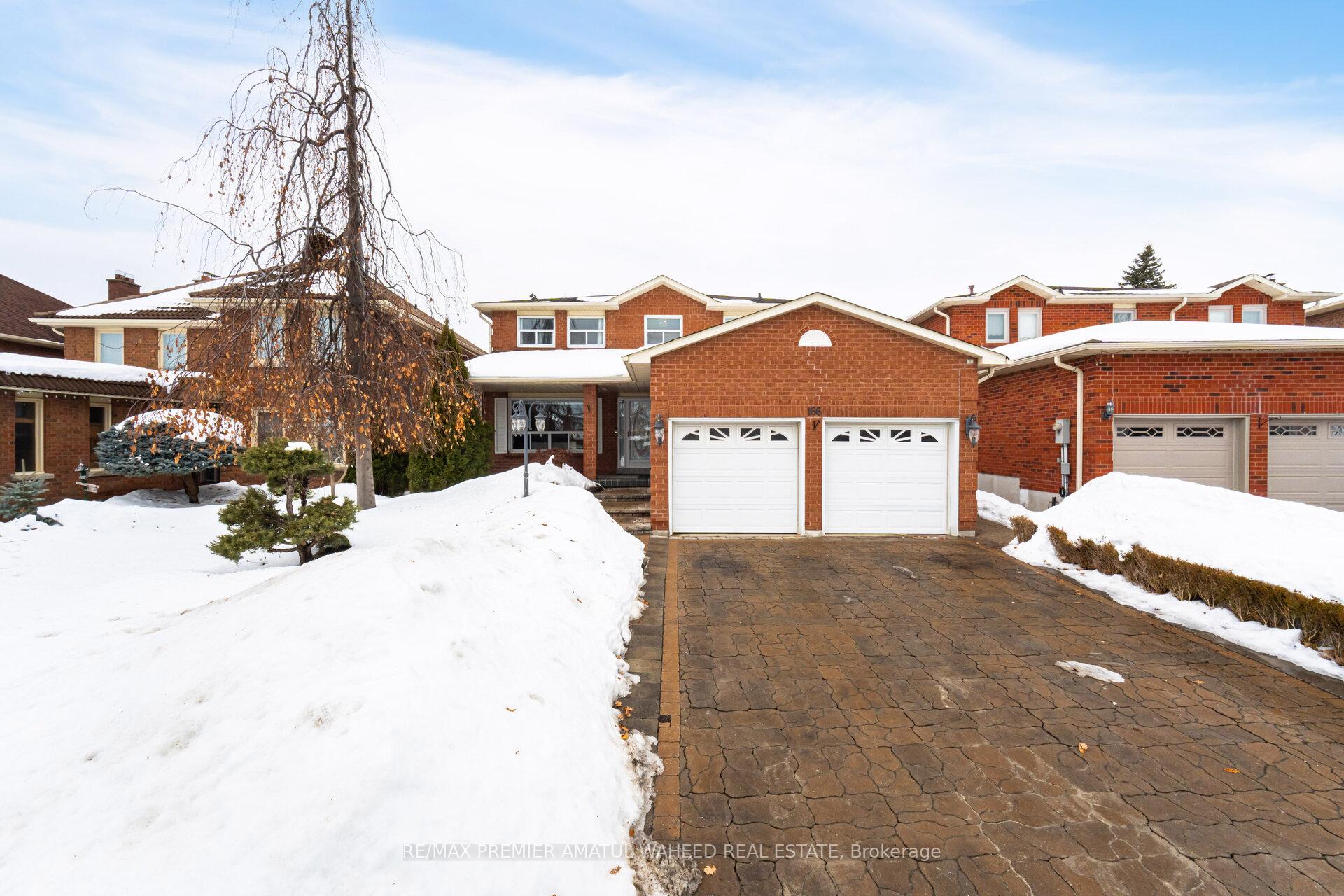Hi! This plugin doesn't seem to work correctly on your browser/platform.
Price
$1,558,000
Taxes:
$5,200
Address:
166 Killian Rd , Vaughan, L6A 1A8, Ontario
Lot Size:
42.81
x
123.86
(Feet )
Directions/Cross Streets:
KEELE ST / MAJOR MACKENZIE DR
Rooms:
10
Bedrooms:
4
Bedrooms +:
1
Washrooms:
4
Kitchens:
1
Kitchens +:
1
Family Room:
Y
Basement:
Finished
Level/Floor
Room
Length(ft)
Width(ft)
Descriptions
Room
1 :
Main
Family
17.71
11.61
Combined W/Living, Hardwood Floor, Crown Moulding
Room
2 :
Main
Living
17.71
11.61
Combined W/Family, Hardwood Floor, Crown Moulding
Room
3 :
Main
Dining
9.84
11.61
Large Window, Hardwood Floor
Room
4 :
Main
Kitchen
10.82
9.84
B/I Appliances, O/Looks Backyard
Room
5 :
Main
Breakfast
13.51
10.82
Combined W/Kitchen, W/O To Garden
Room
6 :
Upper
Prim Bdrm
18.11
11.61
W/I Closet, 5 Pc Ensuite
Room
7 :
Upper
2nd Br
14.17
11.61
3 Pc Ensuite
Room
8 :
Upper
3rd Br
14.17
10.82
Room
9 :
Upper
4th Br
10.23
9.58
No. of Pieces
Level
Washroom
1 :
2
Main
Washroom
2 :
3
Upper
Washroom
3 :
5
Upper
Washroom
4 :
3
Bsmt
Property Type:
Detached
Style:
2-Storey
Exterior:
Brick
Garage Type:
Attached
(Parking/)Drive:
Available
Drive Parking Spaces:
2
Pool:
None
Approximatly Age:
31-50
Property Features:
Hospital
Fireplace/Stove:
Y
Heat Source:
Electric
Heat Type:
Forced Air
Central Air Conditioning:
Central Air
Central Vac:
N
Laundry Level:
Main
Elevator Lift:
N
Sewers:
Sewers
Water:
Municipal
Percent Down:
5
10
15
20
25
10
10
15
20
25
15
10
15
20
25
20
10
15
20
25
Down Payment
$77,900
$155,800
$233,700
$311,600
First Mortgage
$1,480,100
$1,402,200
$1,324,300
$1,246,400
CMHC/GE
$40,702.75
$28,044
$23,175.25
$0
Total Financing
$1,520,802.75
$1,430,244
$1,347,475.25
$1,246,400
Monthly P&I
$6,513.48
$6,125.62
$5,771.13
$5,338.23
Expenses
$0
$0
$0
$0
Total Payment
$6,513.48
$6,125.62
$5,771.13
$5,338.23
Income Required
$244,255.51
$229,710.91
$216,417.45
$200,183.8
This chart is for demonstration purposes only. Always consult a professional financial
advisor before making personal financial decisions.
Although the information displayed is believed to be accurate, no warranties or representations are made of any kind.
RE/MAX PREMIER AMATUL WAHEED REAL ESTATE
Jump To:
--Please select an Item--
Description
General Details
Room & Interior
Exterior
Utilities
Walk Score
Street View
Map and Direction
Book Showing
Email Friend
View Slide Show
View All Photos >
Virtual Tour
Affordability Chart
Mortgage Calculator
Add To Compare List
Private Website
Print This Page
At a Glance:
Type:
Freehold - Detached
Area:
York
Municipality:
Vaughan
Neighbourhood:
Maple
Style:
2-Storey
Lot Size:
42.81 x 123.86(Feet)
Approximate Age:
31-50
Tax:
$5,200
Maintenance Fee:
$0
Beds:
4+1
Baths:
4
Garage:
0
Fireplace:
Y
Air Conditioning:
Pool:
None
Locatin Map:
Listing added to compare list, click
here to view comparison
chart.
Inline HTML
Listing added to compare list,
click here to
view comparison chart.
MD Ashraful Bari
Broker
HomeLife/Future Realty Inc , Brokerage
Independently owned and operated.
Cell: 647.406.6653 | Office: 905.201.9977
MD Ashraful Bari
BROKER
Cell: 647.406.6653
Office: 905.201.9977
Fax: 905.201.9229
HomeLife/Future Realty Inc., Brokerage Independently owned and operated.


