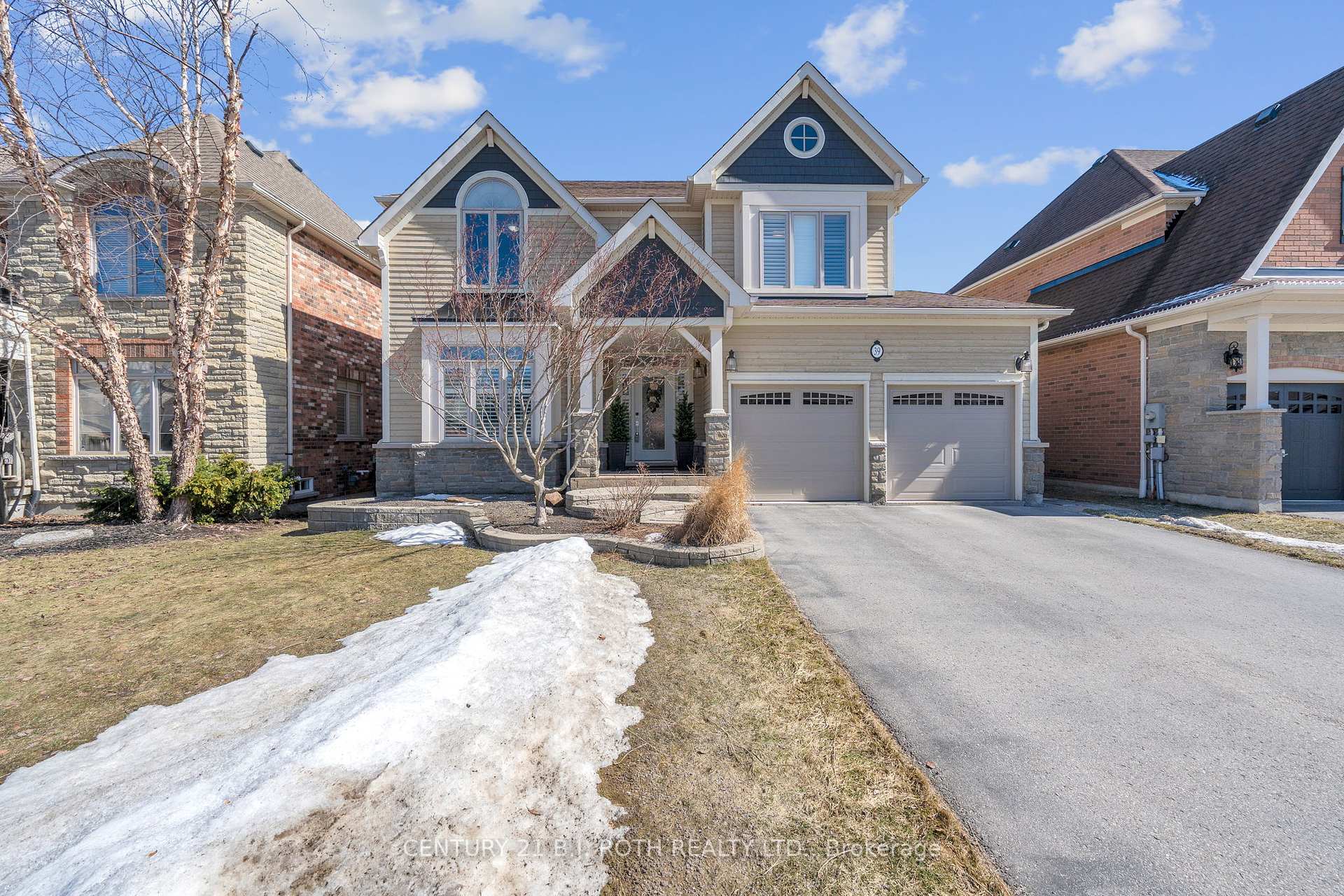Hi! This plugin doesn't seem to work correctly on your browser/platform.
Price
$1,294,000
Taxes:
$8,310
Occupancy by:
Owner
Address:
39 Turner Driv , Barrie, L4N 6M5, Simcoe
Directions/Cross Streets:
Dock Rd to Turner Dr.
Rooms:
7
Bedrooms:
4
Bedrooms +:
2
Washrooms:
4
Family Room:
T
Basement:
Full
Level/Floor
Room
Length(ft)
Width(ft)
Descriptions
Room
1 :
Main
Dining Ro
16.60
12.89
B/I Bookcase, Window, Hardwood Floor
Room
2 :
Main
Kitchen
19.94
14.17
B/I Dishwasher, Breakfast Area, Overlooks Pool
Room
3 :
Main
Family Ro
18.01
12.99
Hardwood Floor, Fireplace, Overlooks Backyard
Room
4 :
Main
Powder Ro
7.08
2.66
2 Pc Bath
Room
5 :
Second
Primary B
21.94
13.15
4 Pc Bath, Walk-In Closet(s)
Room
6 :
Second
Bedroom 2
14.30
10.00
Room
7 :
Second
Bedroom 3
14.43
12.10
Room
8 :
Second
Bedroom 4
10.99
11.58
Room
9 :
Second
Bathroom
9.35
7.08
4 Pc Bath
Room
10 :
Second
Bathroom
10.33
14.17
4 Pc Ensuite
Room
11 :
Second
Laundry
8.07
5.44
Room
12 :
Basement
Recreatio
16.76
12.96
Wet Bar, Electric Fireplace
Room
13 :
Basement
Bedroom
14.30
9.97
Room
14 :
Basement
Exercise
11.61
9.87
Room
15 :
Basement
Bathroom
8.40
4.99
3 Pc Bath
No. of Pieces
Level
Washroom
1 :
2
Main
Washroom
2 :
4
Second
Washroom
3 :
3
Basement
Washroom
4 :
0
Washroom
5 :
0
Property Type:
Detached
Style:
2-Storey
Exterior:
Stone
Garage Type:
Attached
(Parking/)Drive:
Front Yard
Drive Parking Spaces:
4
Parking Type:
Front Yard
Parking Type:
Front Yard
Pool:
Inground
Other Structures:
Garden Shed, F
Approximatly Age:
6-15
Approximatly Square Footage:
2500-3000
Property Features:
Beach
CAC Included:
N
Water Included:
N
Cabel TV Included:
N
Common Elements Included:
N
Heat Included:
N
Parking Included:
N
Condo Tax Included:
N
Building Insurance Included:
N
Fireplace/Stove:
Y
Heat Type:
Forced Air
Central Air Conditioning:
Central Air
Central Vac:
N
Laundry Level:
Syste
Ensuite Laundry:
F
Elevator Lift:
False
Sewers:
Sewer
Utilities-Cable:
Y
Utilities-Hydro:
Y
Percent Down:
5
10
15
20
25
10
10
15
20
25
15
10
15
20
25
20
10
15
20
25
Down Payment
$104.75
$209.5
$314.25
$419
First Mortgage
$1,990.25
$1,885.5
$1,780.75
$1,676
CMHC/GE
$54.73
$37.71
$31.16
$0
Total Financing
$2,044.98
$1,923.21
$1,811.91
$1,676
Monthly P&I
$8.76
$8.24
$7.76
$7.18
Expenses
$0
$0
$0
$0
Total Payment
$8.76
$8.24
$7.76
$7.18
Income Required
$328.44
$308.89
$291.01
$269.18
This chart is for demonstration purposes only. Always consult a professional financial
advisor before making personal financial decisions.
Although the information displayed is believed to be accurate, no warranties or representations are made of any kind.
CENTURY 21 B.J. ROTH REALTY LTD.
Jump To:
--Please select an Item--
Description
General Details
Room & Interior
Exterior
Utilities
Walk Score
Street View
Map and Direction
Book Showing
Email Friend
View Slide Show
View All Photos >
Virtual Tour
Affordability Chart
Mortgage Calculator
Add To Compare List
Private Website
Print This Page
At a Glance:
Type:
Freehold - Detached
Area:
Simcoe
Municipality:
Barrie
Neighbourhood:
Innis-Shore
Style:
2-Storey
Lot Size:
x 112.00(Feet)
Approximate Age:
6-15
Tax:
$8,310
Maintenance Fee:
$0
Beds:
4+2
Baths:
4
Garage:
0
Fireplace:
Y
Air Conditioning:
Pool:
Inground
Locatin Map:
Listing added to compare list, click
here to view comparison
chart.
Inline HTML
Listing added to compare list,
click here to
view comparison chart.
MD Ashraful Bari
Broker
HomeLife/Future Realty Inc , Brokerage
Independently owned and operated.
Cell: 647.406.6653 | Office: 905.201.9977
MD Ashraful Bari
BROKER
Cell: 647.406.6653
Office: 905.201.9977
Fax: 905.201.9229
HomeLife/Future Realty Inc., Brokerage Independently owned and operated.


