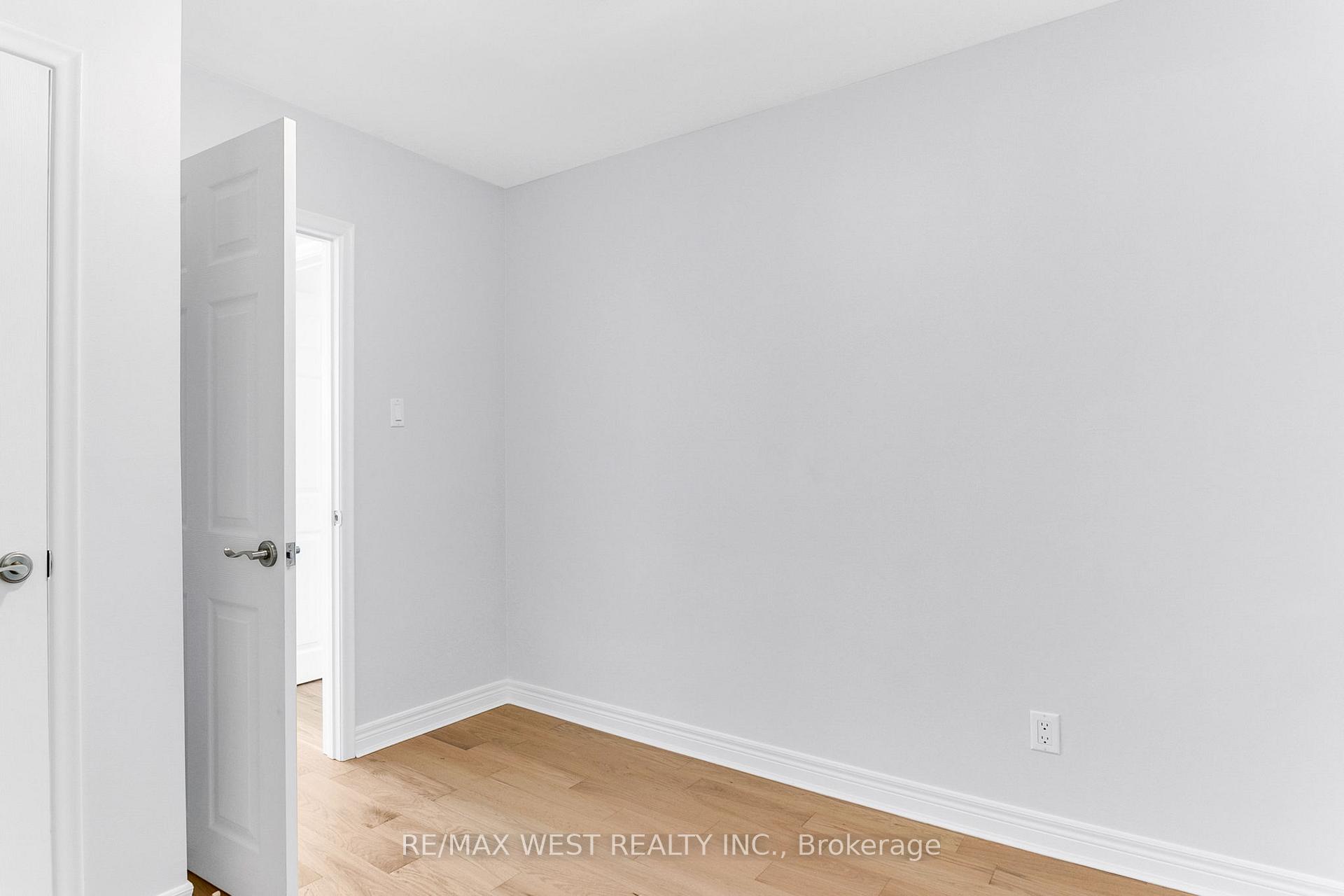Hi! This plugin doesn't seem to work correctly on your browser/platform.
Price
$939,000
Taxes:
$3,497.77
Occupancy by:
Owner
Address:
49 Neames Cres , Toronto, M3L 1K8, Toronto
Lot Size:
25.75
x
150
(Feet )
Directions/Cross Streets:
Jane & Wilson
Rooms:
6
Rooms +:
2
Bedrooms:
3
Bedrooms +:
0
Washrooms:
2
Kitchens:
1
Kitchens +:
1
Family Room:
F
Basement:
Finished
Level/Floor
Room
Length(ft)
Width(ft)
Descriptions
Room
1 :
Main
Kitchen
9.84
8.72
Ceramic Floor, Renovated, Stainless Steel Appl
Room
2 :
Main
Dining Ro
8.89
8.66
Laminate, Large Window, Combined w/Living
Room
3 :
Main
Living Ro
17.35
11.64
Laminate, Picture Window
Room
4 :
Upper
Primary B
11.68
11.68
Laminate, Window, Double Closet
Room
5 :
Upper
Bedroom 2
11.91
8.99
Laminate, Window, Closet
Room
6 :
Upper
Bedroom 3
9.84
9.41
Laminate, Window, Closet
Room
7 :
Basement
Great Roo
18.73
14.46
Ceramic Floor, Open Concept, 3 Pc Bath
Room
8 :
Basement
Kitchen
8.50
5.35
Ceramic Floor
Room
9 :
Basement
Utility R
9.05
8.95
Laundry Sink
No. of Pieces
Level
Washroom
1 :
4
2nd
Washroom
2 :
3
Bsmt
Washroom
3 :
4
Second
Washroom
4 :
3
Basement
Washroom
5 :
0
Washroom
6 :
0
Washroom
7 :
0
Property Type:
Semi-Detached
Style:
2-Storey
Exterior:
Brick
Garage Type:
Detached
Drive Parking Spaces:
3
Pool:
None
Property Features:
Fenced Yard
CAC Included:
N
Water Included:
N
Cabel TV Included:
N
Common Elements Included:
N
Heat Included:
N
Parking Included:
N
Condo Tax Included:
N
Building Insurance Included:
N
Fireplace/Stove:
N
Heat Source:
Gas
Heat Type:
Forced Air
Central Air Conditioning:
Central Air
Central Vac:
N
Laundry Level:
Syste
Ensuite Laundry:
F
Sewers:
Sewer
Percent Down:
5
10
15
20
25
10
10
15
20
25
15
10
15
20
25
20
10
15
20
25
Down Payment
$46,950
$93,900
$140,850
$187,800
First Mortgage
$892,050
$845,100
$798,150
$751,200
CMHC/GE
$24,531.38
$16,902
$13,967.63
$0
Total Financing
$916,581.38
$862,002
$812,117.63
$751,200
Monthly P&I
$3,925.65
$3,691.89
$3,478.24
$3,217.33
Expenses
$0
$0
$0
$0
Total Payment
$3,925.65
$3,691.89
$3,478.24
$3,217.33
Income Required
$147,211.76
$138,445.79
$130,433.88
$120,649.93
This chart is for demonstration purposes only. Always consult a professional financial
advisor before making personal financial decisions.
Although the information displayed is believed to be accurate, no warranties or representations are made of any kind.
RE/MAX WEST REALTY INC.
Jump To:
--Please select an Item--
Description
General Details
Room & Interior
Exterior
Utilities
Walk Score
Street View
Map and Direction
Book Showing
Email Friend
View Slide Show
View All Photos >
Affordability Chart
Mortgage Calculator
Add To Compare List
Private Website
Print This Page
At a Glance:
Type:
Freehold - Semi-Detached
Area:
Toronto
Municipality:
Toronto W05
Neighbourhood:
Downsview-Roding-CFB
Style:
2-Storey
Lot Size:
25.75 x 150.00(Feet)
Approximate Age:
Tax:
$3,497.77
Maintenance Fee:
$0
Beds:
3
Baths:
2
Garage:
0
Fireplace:
N
Air Conditioning:
Pool:
None
Locatin Map:
Listing added to compare list, click
here to view comparison
chart.
Inline HTML
Listing added to compare list,
click here to
view comparison chart.
MD Ashraful Bari
Broker
HomeLife/Future Realty Inc , Brokerage
Independently owned and operated.
Cell: 647.406.6653 | Office: 905.201.9977
MD Ashraful Bari
BROKER
Cell: 647.406.6653
Office: 905.201.9977
Fax: 905.201.9229
HomeLife/Future Realty Inc., Brokerage Independently owned and operated.


