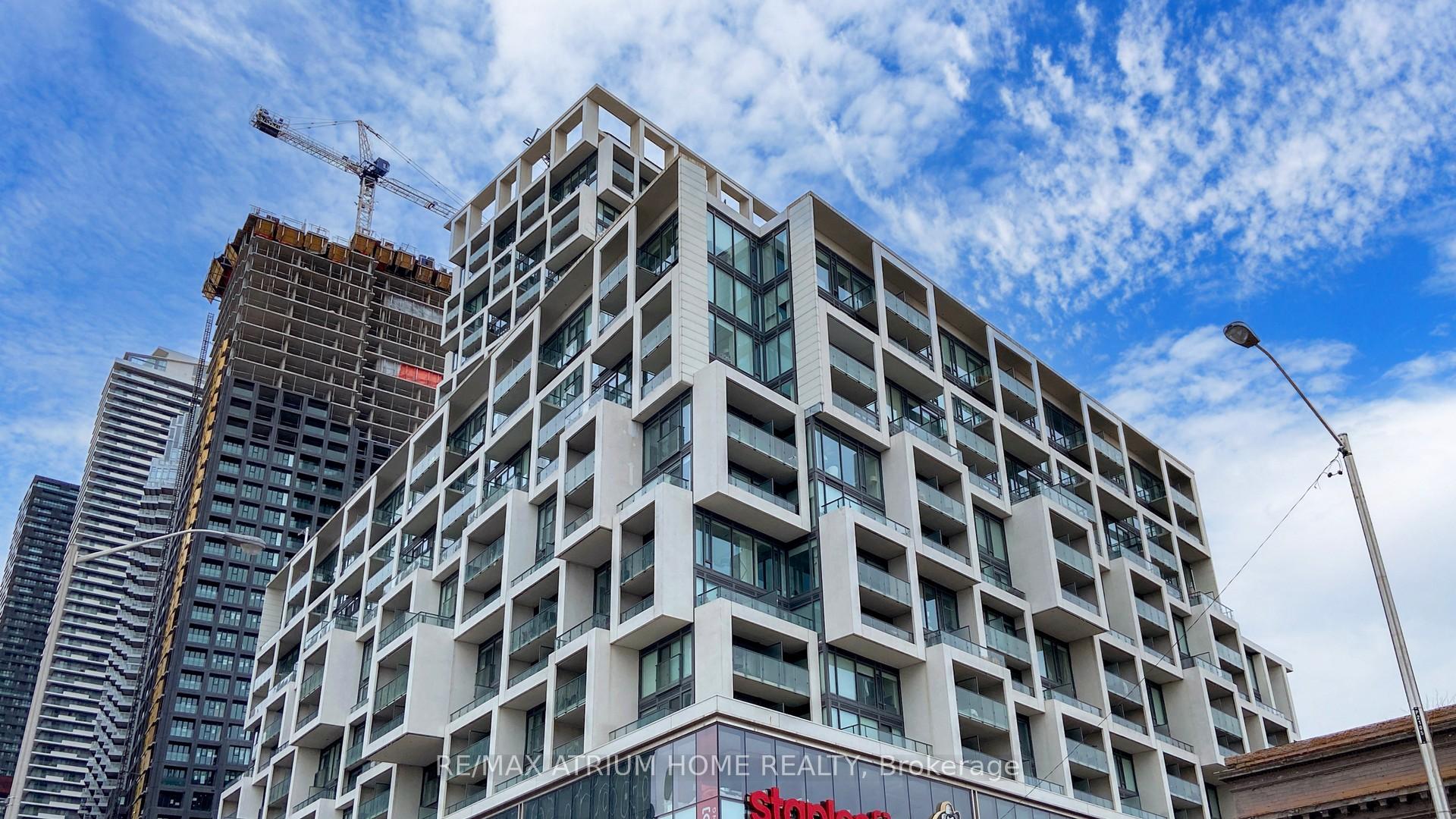Hi! This plugin doesn't seem to work correctly on your browser/platform.
Price
$750,000
Taxes:
$3,833.95
Maintenance Fee:
717.88
Address:
5 Soudan Ave , Unit 3107, Toronto, M4S 0B1, Ontario
Province/State:
Ontario
Condo Corporation No
TSCC
Level
24
Unit No
7
Directions/Cross Streets:
Yonge & Eglington
Rooms:
5
Bedrooms:
2
Washrooms:
2
Kitchens:
1
Family Room:
N
Basement:
None
Level/Floor
Room
Length(ft)
Width(ft)
Descriptions
Room
1 :
Flat
Living
0.00
0.00
Combined W/Dining, W/O To Balcony, Window Flr to Ceil
Room
2 :
Flat
Dining
0.00
0.00
Combined W/Living, Open Concept, East View
Room
3 :
Flat
Kitchen
0.00
0.00
Open Concept, B/I Appliances, Centre Island
Room
4 :
Flat
Prim Bdrm
0.00
0.00
W/O To Balcony, 4 Pc Ensuite, Large Closet
Room
5 :
Flat
Bathroom
0.00
0.00
4 Pc Ensuite, Pot Lights, Tile Floor
Room
6 :
Flat
2nd Br
0.00
0.00
Window Flr to Ceil, Closet
Room
7 :
Flat
Bathroom
0.00
0.00
4 Pc Bath, Pot Lights, Tile Floor
No. of Pieces
Level
Washroom
1 :
4
Flat
Property Type:
Condo Apt
Style:
Apartment
Exterior:
Concrete
Garage Type:
Underground
Garage(/Parking)Space:
1
Drive Parking Spaces:
1
Parking Type:
Owned
Exposure:
Ne
Balcony:
Open
Locker:
Owned
Pet Permited:
Restrict
Approximatly Age:
0-5
Approximatly Square Footage:
700-799
Building Amenities:
Concierge
Property Features:
Public Trans
Common Elements Included:
Y
Parking Included:
Y
Condo Tax Included:
Y
Building Insurance Included:
Y
Fireplace/Stove:
N
Heat Source:
Gas
Heat Type:
Forced Air
Central Air Conditioning:
Central Air
Central Vac:
N
Ensuite Laundry:
Y
Percent Down:
5
10
15
20
25
10
10
15
20
25
15
10
15
20
25
20
10
15
20
25
Down Payment
$16,249.95
$32,499.9
$48,749.85
$64,999.8
First Mortgage
$308,749.05
$292,499.1
$276,249.15
$259,999.2
CMHC/GE
$8,490.6
$5,849.98
$4,834.36
$0
Total Financing
$317,239.65
$298,349.08
$281,083.51
$259,999.2
Monthly P&I
$1,358.71
$1,277.81
$1,203.86
$1,113.56
Expenses
$0
$0
$0
$0
Total Payment
$1,358.71
$1,277.81
$1,203.86
$1,113.56
Income Required
$50,951.73
$47,917.72
$45,144.71
$41,758.37
This chart is for demonstration purposes only. Always consult a professional financial
advisor before making personal financial decisions.
Although the information displayed is believed to be accurate, no warranties or representations are made of any kind.
RE/MAX ATRIUM HOME REALTY
Jump To:
--Please select an Item--
Description
General Details
Room & Interior
Exterior
Utilities
Walk Score
Street View
Map and Direction
Book Showing
Email Friend
View Slide Show
View All Photos >
Virtual Tour
Affordability Chart
Mortgage Calculator
Add To Compare List
Private Website
Print This Page
At a Glance:
Type:
Condo - Condo Apt
Area:
Toronto
Municipality:
Toronto
Neighbourhood:
Mount Pleasant West
Style:
Apartment
Lot Size:
x ()
Approximate Age:
0-5
Tax:
$3,833.95
Maintenance Fee:
$717.88
Beds:
2
Baths:
2
Garage:
1
Fireplace:
N
Air Conditioning:
Pool:
Locatin Map:
Listing added to compare list, click
here to view comparison
chart.
Inline HTML
Listing added to compare list,
click here to
view comparison chart.
MD Ashraful Bari
Broker
HomeLife/Future Realty Inc , Brokerage
Independently owned and operated.
Cell: 647.406.6653 | Office: 905.201.9977
MD Ashraful Bari
BROKER
Cell: 647.406.6653
Office: 905.201.9977
Fax: 905.201.9229
HomeLife/Future Realty Inc., Brokerage Independently owned and operated.


