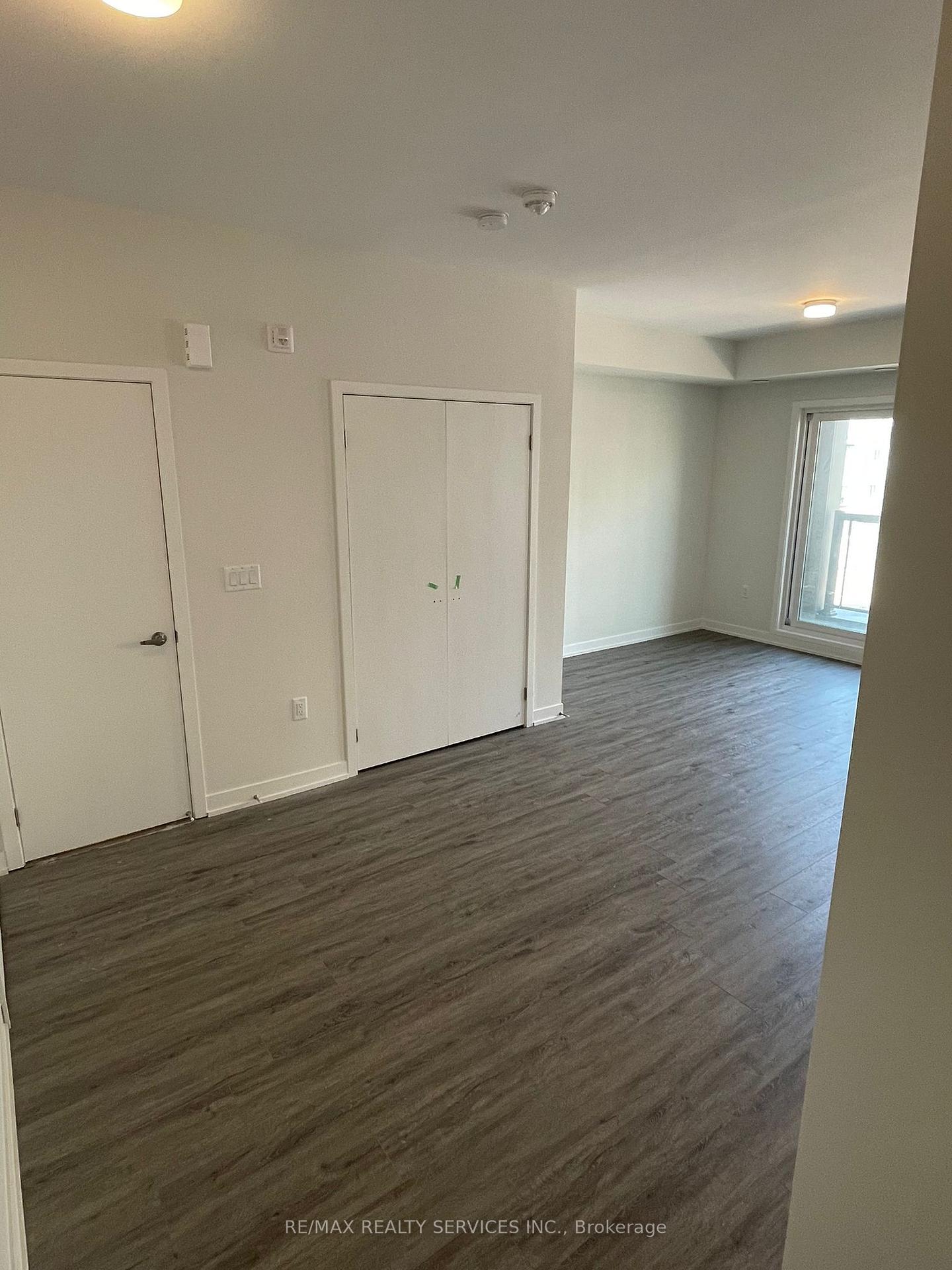Hi! This plugin doesn't seem to work correctly on your browser/platform.
Price
$769,900
Taxes:
$3,800
Maintenance Fee:
380
Address:
3409 Ridgeway Dr , Unit 24, Mississauga, L5L 0B9, Ontario
Province/State:
Ontario
Condo Corporation No
PSCC
Level
1
Unit No
100
Directions/Cross Streets:
RIDGEWAY DR./THE COLLEGEWAY
Rooms:
6
Bedrooms:
2
Washrooms:
3
Kitchens:
1
Family Room:
N
Basement:
None
Level/Floor
Room
Length(ft)
Width(ft)
Descriptions
Room
1 :
Main
Great Rm
17.84
20.57
Laminate, W/O To Balcony, Combined W/Dining
Room
2 :
Main
Breakfast
6.92
6.59
Room
3 :
Main
Other
10.59
3.67
Balcony
Room
4 :
2nd
Prim Bdrm
9.25
14.07
Ensuite Bath, His/Hers Closets
Room
5 :
2nd
2nd Br
8.66
9.41
Room
6 :
2nd
Laundry
0.00
0.00
Room
7 :
3rd
Sitting
20.01
20.01
W/O To Sundeck
No. of Pieces
Level
Washroom
1 :
2
Main
Washroom
2 :
4
2nd
Washroom
3 :
4
2nd
Property Type:
Condo Townhouse
Style:
Stacked Townhse
Exterior:
Brick
Garage Type:
Underground
Garage(/Parking)Space:
1
Drive Parking Spaces:
0
Parking Type:
Owned
Exposure:
E
Balcony:
Terr
Locker:
None
Pet Permited:
Restrict
Approximatly Age:
0-5
Approximatly Square Footage:
1200-1399
Common Elements Included:
Y
Parking Included:
Y
Building Insurance Included:
Y
Fireplace/Stove:
N
Heat Source:
Gas
Heat Type:
Forced Air
Central Air Conditioning:
Central Air
Central Vac:
N
Ensuite Laundry:
Y
Elevator Lift:
N
Percent Down:
5
10
15
20
25
10
10
15
20
25
15
10
15
20
25
20
10
15
20
25
Down Payment
$54,950
$109,900
$164,850
$219,800
First Mortgage
$1,044,050
$989,100
$934,150
$879,200
CMHC/GE
$28,711.38
$19,782
$16,347.63
$0
Total Financing
$1,072,761.38
$1,008,882
$950,497.63
$879,200
Monthly P&I
$4,594.55
$4,320.96
$4,070.91
$3,765.55
Expenses
$0
$0
$0
$0
Total Payment
$4,594.55
$4,320.96
$4,070.91
$3,765.55
Income Required
$172,295.77
$162,036.13
$152,659.04
$141,207.95
This chart is for demonstration purposes only. Always consult a professional financial
advisor before making personal financial decisions.
Although the information displayed is believed to be accurate, no warranties or representations are made of any kind.
RE/MAX REALTY SERVICES INC.
Jump To:
--Please select an Item--
Description
General Details
Room & Interior
Exterior
Utilities
Walk Score
Street View
Map and Direction
Book Showing
Email Friend
View Slide Show
View All Photos >
Affordability Chart
Mortgage Calculator
Add To Compare List
Private Website
Print This Page
At a Glance:
Type:
Condo - Condo Townhouse
Area:
Peel
Municipality:
Mississauga
Neighbourhood:
Erin Mills
Style:
Stacked Townhse
Lot Size:
x ()
Approximate Age:
0-5
Tax:
$3,800
Maintenance Fee:
$380
Beds:
2
Baths:
3
Garage:
1
Fireplace:
N
Air Conditioning:
Pool:
Locatin Map:
Listing added to compare list, click
here to view comparison
chart.
Inline HTML
Listing added to compare list,
click here to
view comparison chart.
MD Ashraful Bari
Broker
HomeLife/Future Realty Inc , Brokerage
Independently owned and operated.
Cell: 647.406.6653 | Office: 905.201.9977
MD Ashraful Bari
BROKER
Cell: 647.406.6653
Office: 905.201.9977
Fax: 905.201.9229
HomeLife/Future Realty Inc., Brokerage Independently owned and operated.


