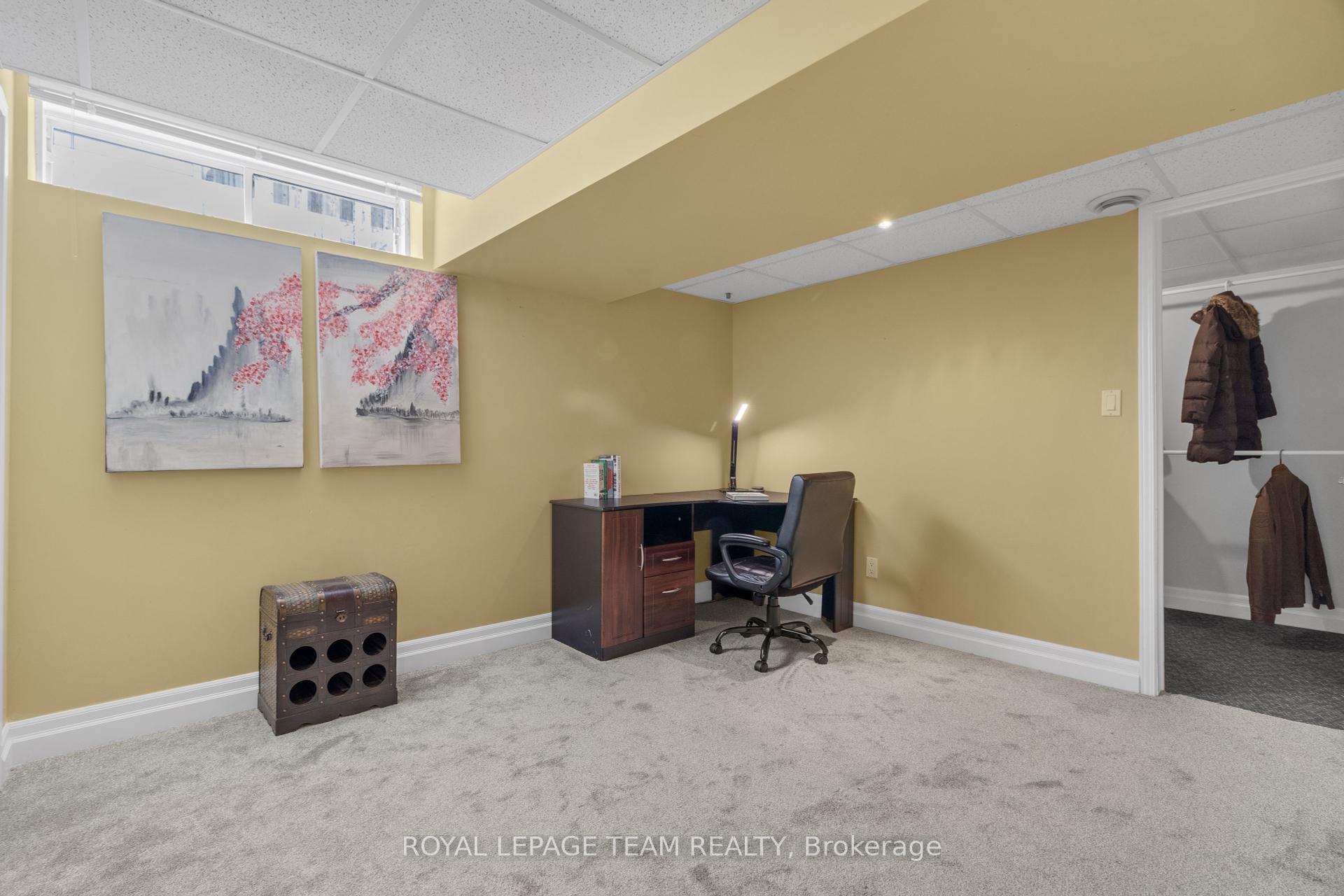Hi! This plugin doesn't seem to work correctly on your browser/platform.
Price
$949,990
Taxes:
$4,679.42
Occupancy by:
Owner
Address:
28 RENSHAW Aven , Stittsville - Munster - Richmond, K2S 1G9, Ottawa
Directions/Cross Streets:
Renshaw Ave & West Ridge Dr
Rooms:
8
Bedrooms:
3
Bedrooms +:
1
Washrooms:
4
Family Room:
T
Basement:
Finished
Level/Floor
Room
Length(ft)
Width(ft)
Descriptions
Room
1 :
Main
Foyer
10.33
13.32
Room
2 :
Main
Living Ro
12.76
15.38
Room
3 :
Main
Dining Ro
12.76
15.32
Room
4 :
Main
Den
9.58
10.33
Room
5 :
Main
Kitchen
10.76
13.09
Room
6 :
Main
Breakfast
8.00
17.09
Room
7 :
Main
Family Ro
15.32
14.30
Room
8 :
Main
Powder Ro
0
0
Room
9 :
Main
Laundry
0
0
Room
10 :
Second
Primary B
16.56
11.74
Room
11 :
Second
Bathroom
0
0
4 Pc Ensuite
Room
12 :
Second
Other
9.68
5.08
Large Closet
Room
13 :
Second
Bedroom 2
11.38
13.09
Room
14 :
Second
Bedroom 3
13.25
10.92
Room
15 :
Second
Bathroom
0
0
No. of Pieces
Level
Washroom
1 :
2
Main
Washroom
2 :
4
Second
Washroom
3 :
3
Second
Washroom
4 :
3
Second
Washroom
5 :
0
Property Type:
Detached
Style:
2-Storey
Exterior:
Brick
Garage Type:
Attached
Drive Parking Spaces:
4
Pool:
None
Approximatly Square Footage:
2500-3000
Property Features:
School Bus R
CAC Included:
N
Water Included:
N
Cabel TV Included:
N
Common Elements Included:
N
Heat Included:
N
Parking Included:
N
Condo Tax Included:
N
Building Insurance Included:
N
Fireplace/Stove:
Y
Heat Type:
Forced Air
Central Air Conditioning:
Central Air
Central Vac:
N
Laundry Level:
Syste
Ensuite Laundry:
F
Sewers:
Sewer
Percent Down:
5
10
15
20
25
10
10
15
20
25
15
10
15
20
25
20
10
15
20
25
Down Payment
$130
$260
$390
$520
First Mortgage
$2,470
$2,340
$2,210
$2,080
CMHC/GE
$67.93
$46.8
$38.68
$0
Total Financing
$2,537.93
$2,386.8
$2,248.68
$2,080
Monthly P&I
$10.87
$10.22
$9.63
$8.91
Expenses
$0
$0
$0
$0
Total Payment
$10.87
$10.22
$9.63
$8.91
Income Required
$407.62
$383.34
$361.16
$334.07
This chart is for demonstration purposes only. Always consult a professional financial
advisor before making personal financial decisions.
Although the information displayed is believed to be accurate, no warranties or representations are made of any kind.
ROYAL LEPAGE TEAM REALTY
Jump To:
--Please select an Item--
Description
General Details
Room & Interior
Exterior
Utilities
Walk Score
Street View
Map and Direction
Book Showing
Email Friend
View Slide Show
View All Photos >
Virtual Tour
Affordability Chart
Mortgage Calculator
Add To Compare List
Private Website
Print This Page
At a Glance:
Type:
Freehold - Detached
Area:
Ottawa
Municipality:
Stittsville - Munster - Richmond
Neighbourhood:
8202 - Stittsville (Central)
Style:
2-Storey
Lot Size:
x 98.00(Feet)
Approximate Age:
Tax:
$4,679.42
Maintenance Fee:
$0
Beds:
3+1
Baths:
4
Garage:
0
Fireplace:
Y
Air Conditioning:
Pool:
None
Locatin Map:
Listing added to compare list, click
here to view comparison
chart.
Inline HTML
Listing added to compare list,
click here to
view comparison chart.
MD Ashraful Bari
Broker
HomeLife/Future Realty Inc , Brokerage
Independently owned and operated.
Cell: 647.406.6653 | Office: 905.201.9977
MD Ashraful Bari
BROKER
Cell: 647.406.6653
Office: 905.201.9977
Fax: 905.201.9229
HomeLife/Future Realty Inc., Brokerage Independently owned and operated.


