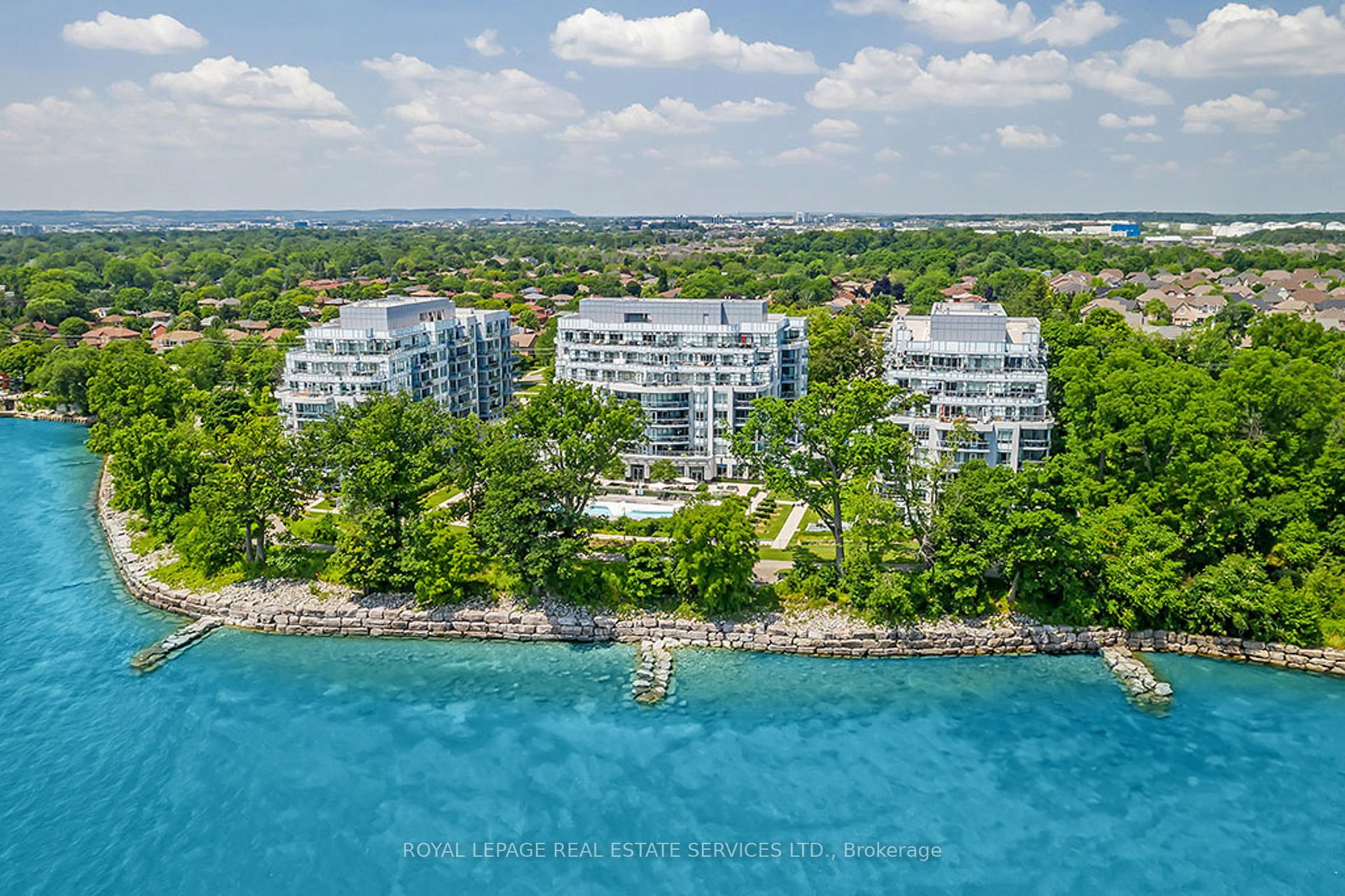Hi! This plugin doesn't seem to work correctly on your browser/platform.
Price
$1,388,000
Taxes:
$5,030
Assessment:
$632000
Assessment Year:
2025
Occupancy by:
Owner
Address:
3500 Lakeshore Road West , Oakville, L6L 0B4, Halton
Postal Code:
L6L 0B4
Province/State:
Halton
Directions/Cross Streets:
Burloak Drive and Lakeshore Road West
Level/Floor
Room
Length(ft)
Width(ft)
Descriptions
Room
1 :
Main
Living Ro
11.64
17.45
Hardwood Floor, Fireplace, W/O To Balcony
Room
2 :
Main
Dining Ro
10.69
9.91
Hardwood Floor, Open Concept
Room
3 :
Main
Kitchen
8.43
15.55
Hardwood Floor, Quartz Counter, W/O To Balcony
Room
4 :
Main
Primary B
11.91
14.10
Hardwood Floor, 4 Pc Ensuite, Walk-In Closet(s)
Room
5 :
Main
Bedroom 2
13.48
10.00
Hardwood Floor, Ceiling Fan(s), California Shutters
Room
6 :
Main
Bathroom
8.07
5.44
4 Pc Bath, Tile Floor
Room
7 :
Main
Laundry
0
0
Tile Floor
No. of Pieces
Level
Washroom
1 :
4
Main
Washroom
2 :
4
Main
Washroom
3 :
0
Washroom
4 :
0
Washroom
5 :
0
Washroom
6 :
0
Washroom
7 :
4
Main
Washroom
8 :
0
Washroom
9 :
0
Washroom
10 :
0
Washroom
11 :
0
Washroom
12 :
4
Main
Washroom
13 :
0
Washroom
14 :
0
Washroom
15 :
0
Washroom
16 :
0
Total Area:
0
Approximatly Age:
11-15
Heat Type:
Forced Air
Central Air Conditioning:
Central Air
Elevator Lift:
True
Percent Down:
5
10
15
20
25
10
10
15
20
25
15
10
15
20
25
20
10
15
20
25
Down Payment
$160
$320
$480
$640
First Mortgage
$3,040
$2,880
$2,720
$2,560
CMHC/GE
$83.6
$57.6
$47.6
$0
Total Financing
$3,123.6
$2,937.6
$2,767.6
$2,560
Monthly P&I
$13.38
$12.58
$11.85
$10.96
Expenses
$0
$0
$0
$0
Total Payment
$13.38
$12.58
$11.85
$10.96
Income Required
$501.68
$471.81
$444.5
$411.16
This chart is for demonstration purposes only. Always consult a professional financial
advisor before making personal financial decisions.
Although the information displayed is believed to be accurate, no warranties or representations are made of any kind.
ROYAL LEPAGE REAL ESTATE SERVICES LTD.
Jump To:
--Please select an Item--
Description
General Details
Property Detail
Financial Info
Utilities and more
Walk Score
Street View
Map and Direction
Book Showing
Email Friend
View Slide Show
View All Photos >
Virtual Tour
Affordability Chart
Mortgage Calculator
Add To Compare List
Private Website
Print This Page
At a Glance:
Type:
Com - Condo Apartment
Area:
Halton
Municipality:
Oakville
Neighbourhood:
1001 - BR Bronte
Style:
1 Storey/Apt
Lot Size:
x 0.00()
Approximate Age:
11-15
Tax:
$5,030
Maintenance Fee:
$927.55
Beds:
2
Baths:
2
Garage:
1
Fireplace:
Y
Air Conditioning:
Pool:
Locatin Map:
Listing added to compare list, click
here to view comparison
chart.
Inline HTML
Listing added to compare list,
click here to
view comparison chart.
MD Ashraful Bari
Broker
HomeLife/Future Realty Inc , Brokerage
Independently owned and operated.
Cell: 647.406.6653 | Office: 905.201.9977
MD Ashraful Bari
BROKER
Cell: 647.406.6653
Office: 905.201.9977
Fax: 905.201.9229
HomeLife/Future Realty Inc., Brokerage Independently owned and operated.


