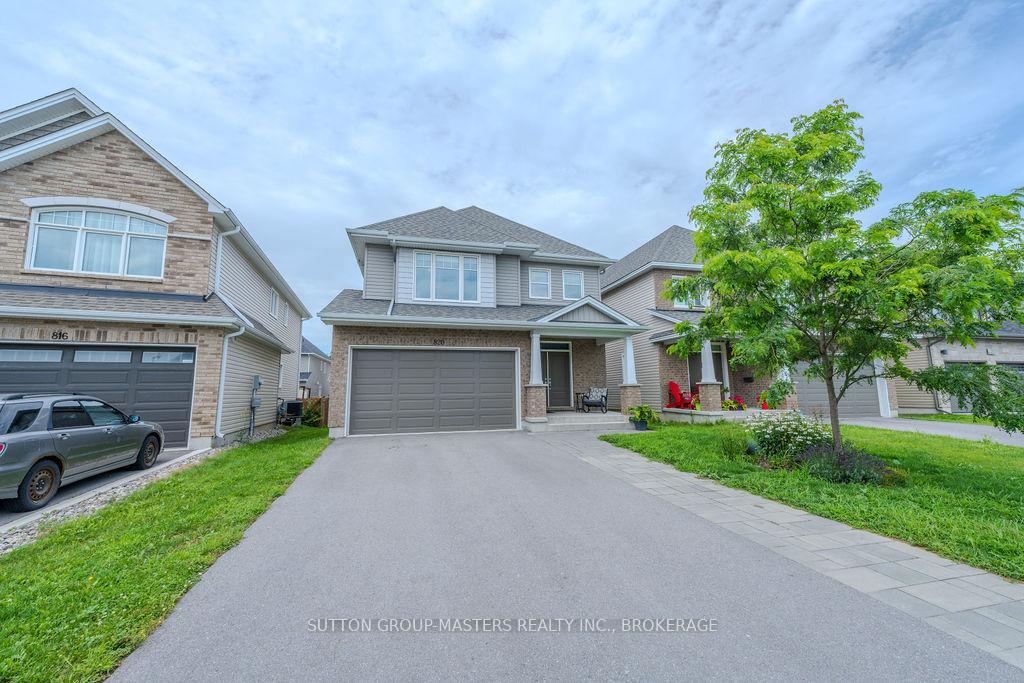Hi! This plugin doesn't seem to work correctly on your browser/platform.
Price
$879,000
Taxes:
$7,277.14
Assessment Year:
2024
Occupancy by:
Owner
Address:
820 Stonewalk Driv , Kingston, K7K 0H2, Frontenac
Directions/Cross Streets:
Waterside Way
Rooms:
11
Rooms +:
4
Bedrooms:
4
Bedrooms +:
0
Washrooms:
4
Family Room:
T
Basement:
Finished
Level/Floor
Room
Length(ft)
Width(ft)
Descriptions
Room
1 :
Main
Foyer
10.99
8.17
Room
2 :
Main
Great Roo
35.82
26.83
Fireplace, Hardwood Floor, Open Concept
Room
3 :
Main
Office
11.58
7.90
Room
4 :
Main
Bathroom
4.99
4.99
2 Pc Bath
Room
5 :
Second
Bedroom
20.50
13.58
4 Pc Bath, Walk-In Closet(s), Hardwood Floor
Room
6 :
Second
Bathroom
13.58
11.32
4 Pc Ensuite
Room
7 :
Second
Laundry
9.25
7.25
Room
8 :
Second
Bedroom 2
12.76
12.07
Hardwood Floor
Room
9 :
Second
Bedroom 3
12.07
11.51
Hardwood Floor
Room
10 :
Second
Bedroom 4
10.66
10.59
Hardwood Floor
Room
11 :
Second
Bathroom
9.41
8.17
4 Pc Bath
Room
12 :
Basement
Recreatio
84.95
43.00
Room
13 :
Basement
Bathroom
9.58
5.41
4 Pc Bath
Room
14 :
Basement
Utility R
16.83
10.92
Room
15 :
Basement
Other
9.51
14.07
No. of Pieces
Level
Washroom
1 :
2
Main
Washroom
2 :
4
Second
Washroom
3 :
4
Basement
Washroom
4 :
0
Washroom
5 :
0
Washroom
6 :
2
Main
Washroom
7 :
4
Second
Washroom
8 :
4
Basement
Washroom
9 :
0
Washroom
10 :
0
Washroom
11 :
2
Main
Washroom
12 :
4
Second
Washroom
13 :
4
Basement
Washroom
14 :
0
Washroom
15 :
0
Washroom
16 :
2
Main
Washroom
17 :
4
Second
Washroom
18 :
4
Basement
Washroom
19 :
0
Washroom
20 :
0
Property Type:
Detached
Style:
2-Storey
Exterior:
Brick Veneer
Garage Type:
Attached
(Parking/)Drive:
Private Do
Drive Parking Spaces:
4
Parking Type:
Private Do
Parking Type:
Private Do
Pool:
Inground
Other Structures:
Fence - Full
Approximatly Age:
6-15
Approximatly Square Footage:
2000-2500
Property Features:
Fenced Yard
CAC Included:
N
Water Included:
N
Cabel TV Included:
N
Common Elements Included:
N
Heat Included:
N
Parking Included:
N
Condo Tax Included:
N
Building Insurance Included:
N
Fireplace/Stove:
Y
Heat Type:
Forced Air
Central Air Conditioning:
Central Air
Central Vac:
Y
Laundry Level:
Syste
Ensuite Laundry:
F
Sewers:
Sewer
Percent Down:
5
10
15
20
25
10
10
15
20
25
15
10
15
20
25
20
10
15
20
25
Down Payment
$160
$320
$480
$640
First Mortgage
$3,040
$2,880
$2,720
$2,560
CMHC/GE
$83.6
$57.6
$47.6
$0
Total Financing
$3,123.6
$2,937.6
$2,767.6
$2,560
Monthly P&I
$13.38
$12.58
$11.85
$10.96
Expenses
$0
$0
$0
$0
Total Payment
$13.38
$12.58
$11.85
$10.96
Income Required
$501.68
$471.81
$444.5
$411.16
This chart is for demonstration purposes only. Always consult a professional financial
advisor before making personal financial decisions.
Although the information displayed is believed to be accurate, no warranties or representations are made of any kind.
SUTTON GROUP-MASTERS REALTY INC., BROKERAGE
Jump To:
--Please select an Item--
Description
General Details
Room & Interior
Exterior
Utilities
Walk Score
Street View
Map and Direction
Book Showing
Email Friend
View Slide Show
View All Photos >
Virtual Tour
Affordability Chart
Mortgage Calculator
Add To Compare List
Private Website
Print This Page
At a Glance:
Type:
Freehold - Detached
Area:
Frontenac
Municipality:
Kingston
Neighbourhood:
13 - Kingston East (Incl Barret Crt)
Style:
2-Storey
Lot Size:
x 105.01(Feet)
Approximate Age:
6-15
Tax:
$7,277.14
Maintenance Fee:
$0
Beds:
4
Baths:
4
Garage:
0
Fireplace:
Y
Air Conditioning:
Pool:
Inground
Locatin Map:
Listing added to compare list, click
here to view comparison
chart.
Inline HTML
Listing added to compare list,
click here to
view comparison chart.
MD Ashraful Bari
Broker
HomeLife/Future Realty Inc , Brokerage
Independently owned and operated.
Cell: 647.406.6653 | Office: 905.201.9977
MD Ashraful Bari
BROKER
Cell: 647.406.6653
Office: 905.201.9977
Fax: 905.201.9229
HomeLife/Future Realty Inc., Brokerage Independently owned and operated.


